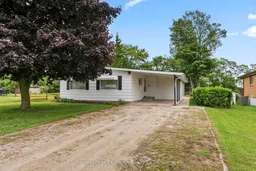Welcome to this spacious and versatile 3-bedroom, 2-bath bungalow offering the perfect blend of comfort and functionality. Conveniently located near No Frills, Sobeys, Dollarama, a variety of restaurants, and the Bruce Power Training Station, this home is ideal for families and commuters alike, with quick access to Highway 21. Inside, the main floor features a bright eat-in kitchen, a cozy living room with vaulted ceilings and two secondary bedrooms with excellent built-in closet and storage solutions. The primary bedroom includes a private 2-piece ensuite, while a 4-piece main bathroom serves the rest of the home. A large family room with a natural gas fireplace and a built-in bar provides the perfect setting for entertaining or relaxing evenings. Car enthusiasts and hobbyists will love the 883 sq. ft. detached garage/workshop, fully insulated with hydro, concrete floors, built-in workbenches, storage cupboards and even a work pit ideal for working on vehicles. The property also offers a covered carport and space for up to 4 additional vehicles ensuring plenty of parking for family and guests. This property combines everyday convenience with exceptional workspace potential perfect for anyone seeking a functional home with a dream garage setup.
Inclusions: Smoke Detector(s) Window Coverings, Stacking Washer and Dryer, Ceiling Fans, Bar Fridge, Piano, Fridge, Stove, Dishwasher, Microwave, Electric Heaters (x2) in Garage, Garage Door Opener
 21
21


