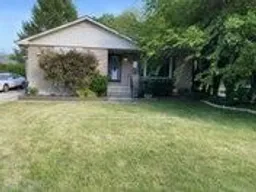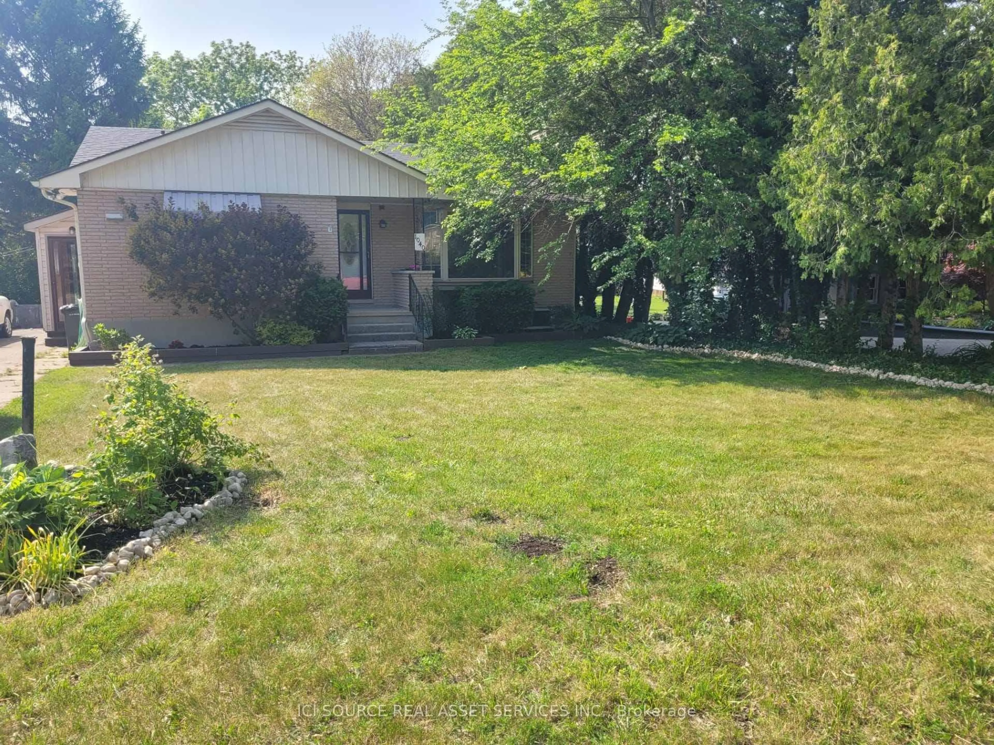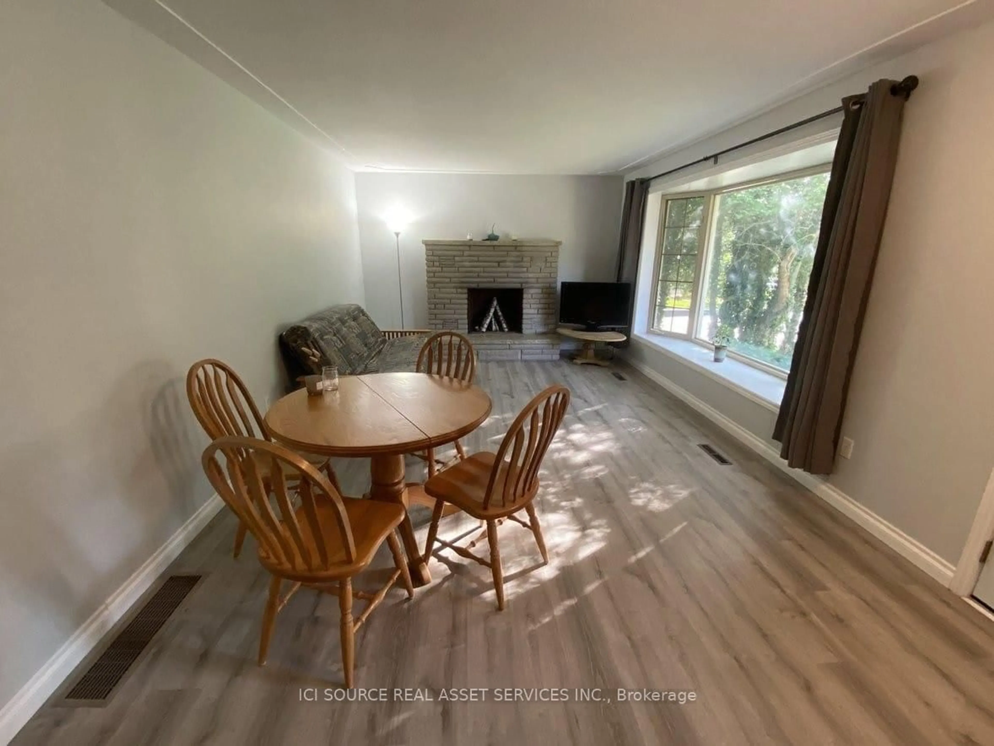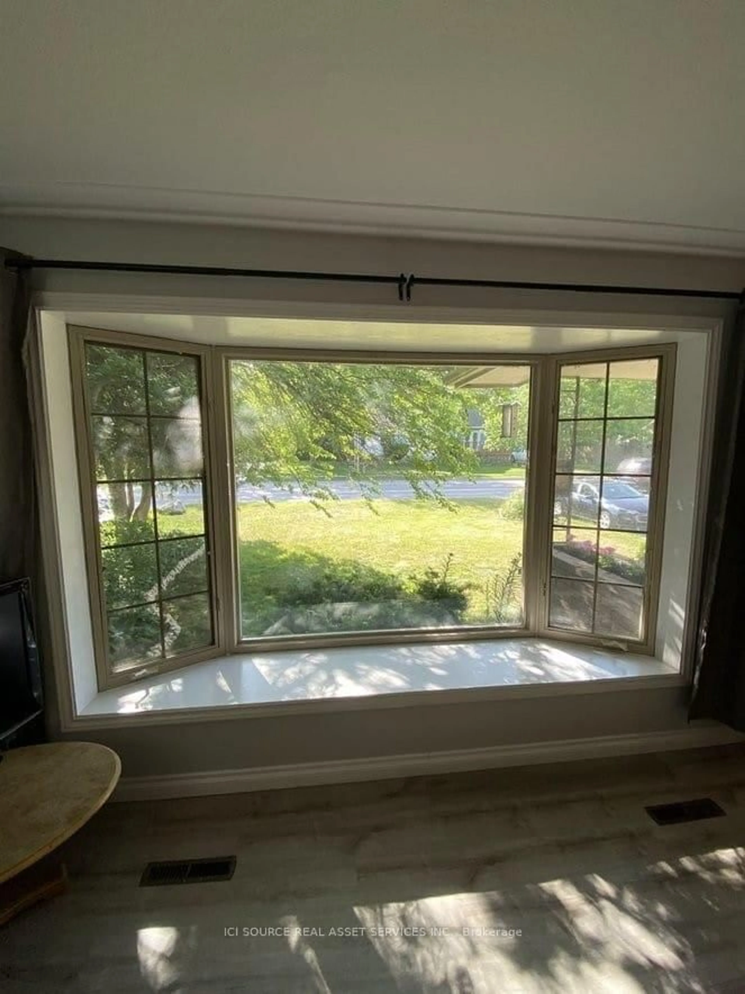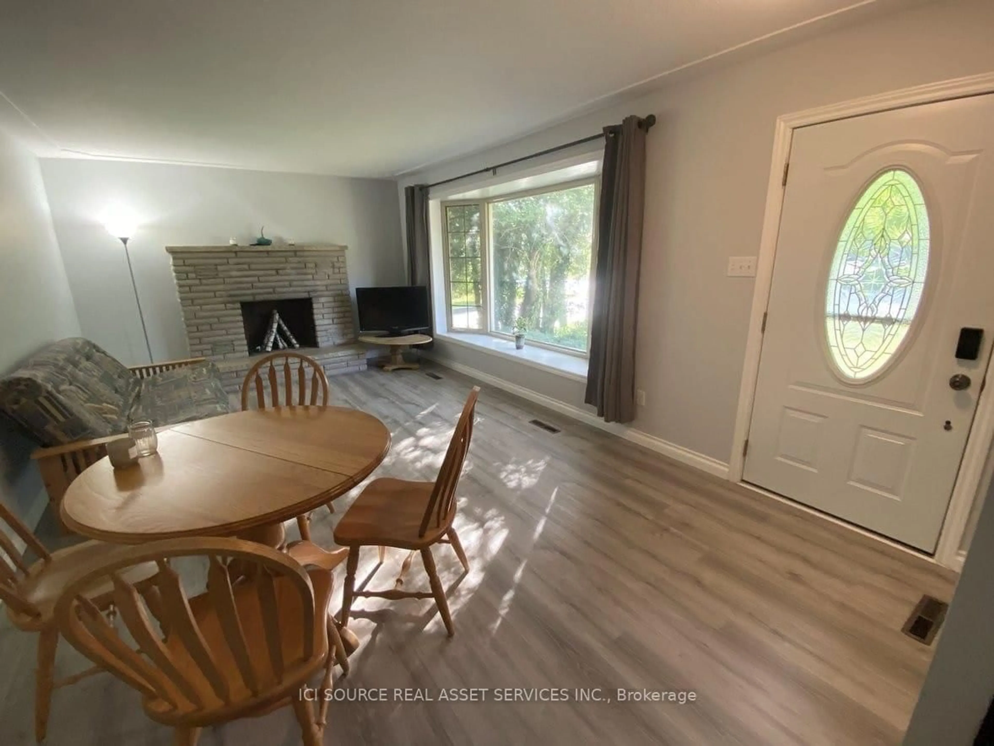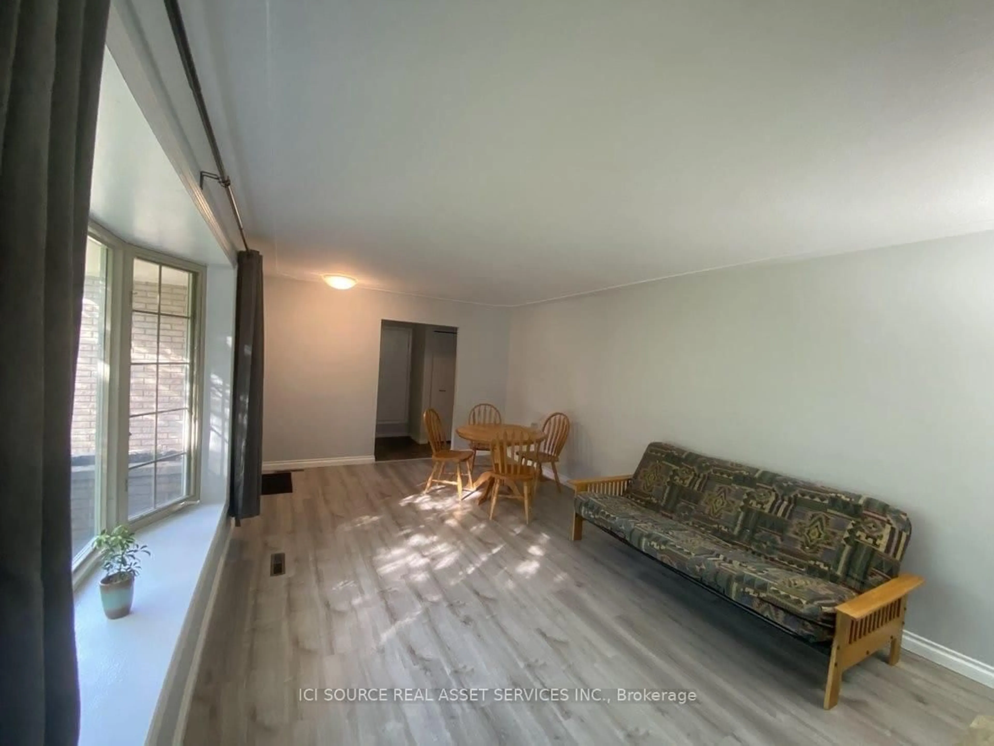1040 Huron Terr, Kincardine, Ontario N2Z 1E5
Contact us about this property
Highlights
Estimated valueThis is the price Wahi expects this property to sell for.
The calculation is powered by our Instant Home Value Estimate, which uses current market and property price trends to estimate your home’s value with a 90% accuracy rate.Not available
Price/Sqft$512/sqft
Monthly cost
Open Calculator
Description
Welcome to 1040 Huron Terrace, a lovely renovated bungalow with ample space for the entire family. This all-brick, 3+2 bedroom, 2-bathroom home enjoys a central location, nestled on a quiet side street steps from the lake, downtown, restaurants, and golf course. Bruce Power is conveniently located just 20 minutes away. This move-in ready home features a new roof (installed in 2020) and a beautiful, mature landscape, including fruit-bearing trees and raspberry bushes, perfect for summer enjoyment. Step inside to discover a bright and airy interior with new LVP flooring, a large bay window that floods the space with sunlight, and a cozy brick fireplace. The renovated kitchen features stainless steel appliances, new countertops, new cabinet hardware, and a stylish glass tile backsplash. The washrooms have been completely renovated with new tiles, toilets, vanities, lighting, mirrors, and a new bathtub. Upstairs, three spacious bedrooms, including a primary bedroom with double closets, provide ample space. Downstairs, you will find a large primary bedroom with French-style doors, a second bedroom, a 3-piece washroom, a large laundry room, and a spacious second living area. This versatile space can easily be transformed into a home gym, music room, or children's play area. Don't miss out! ***Seller is a registered Broker with RECO. *For Additional Property Details Click The Brochure Icon Below*
Property Details
Interior
Features
Main Floor
Br
3.66 x 3.662nd Br
3.66 x 3.053rd Br
3.05 x 2.74Living
5.79 x 3.66Exterior
Features
Parking
Garage spaces -
Garage type -
Total parking spaces 5
Property History
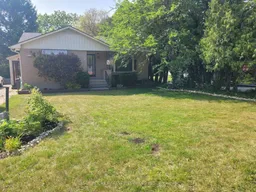 31
31