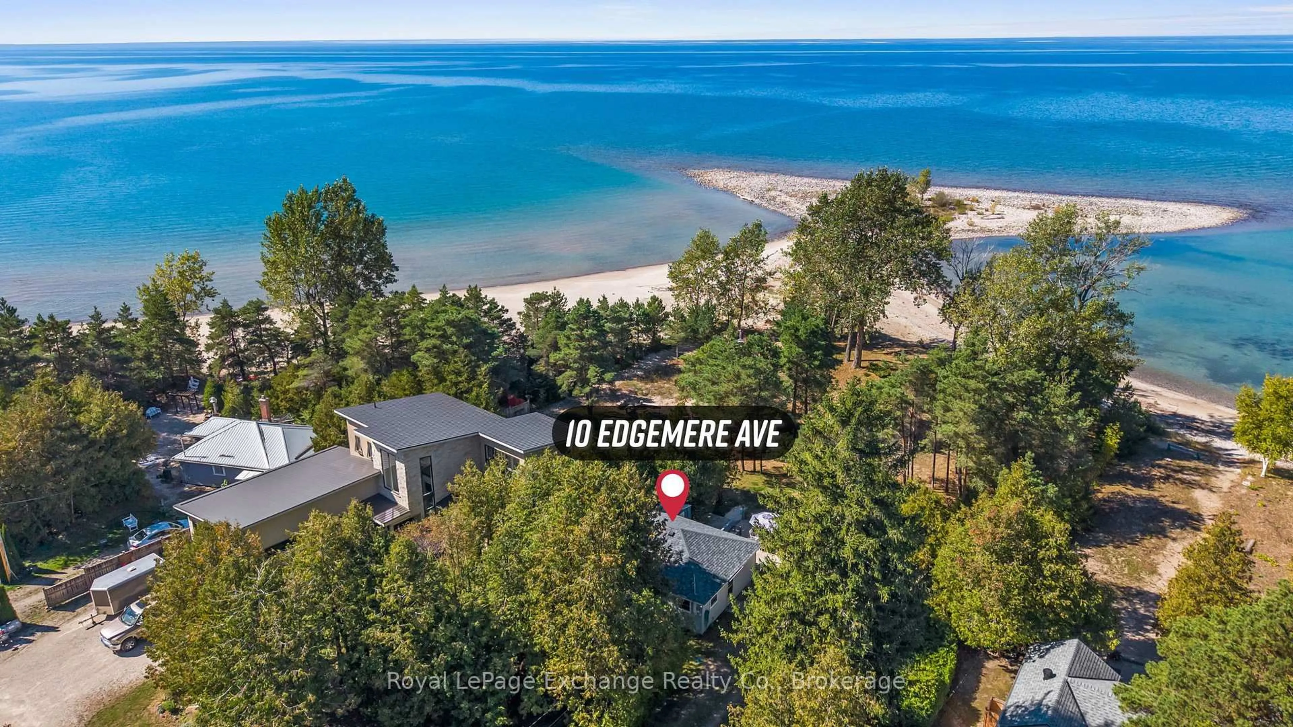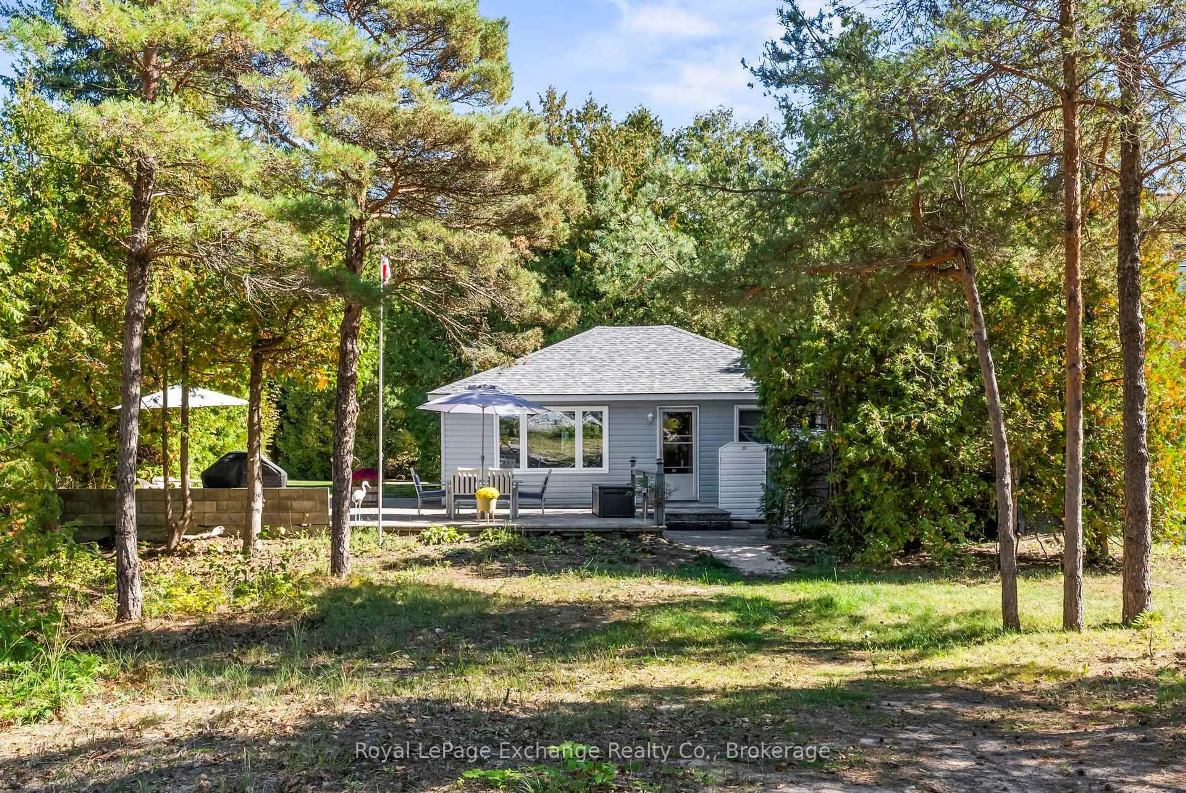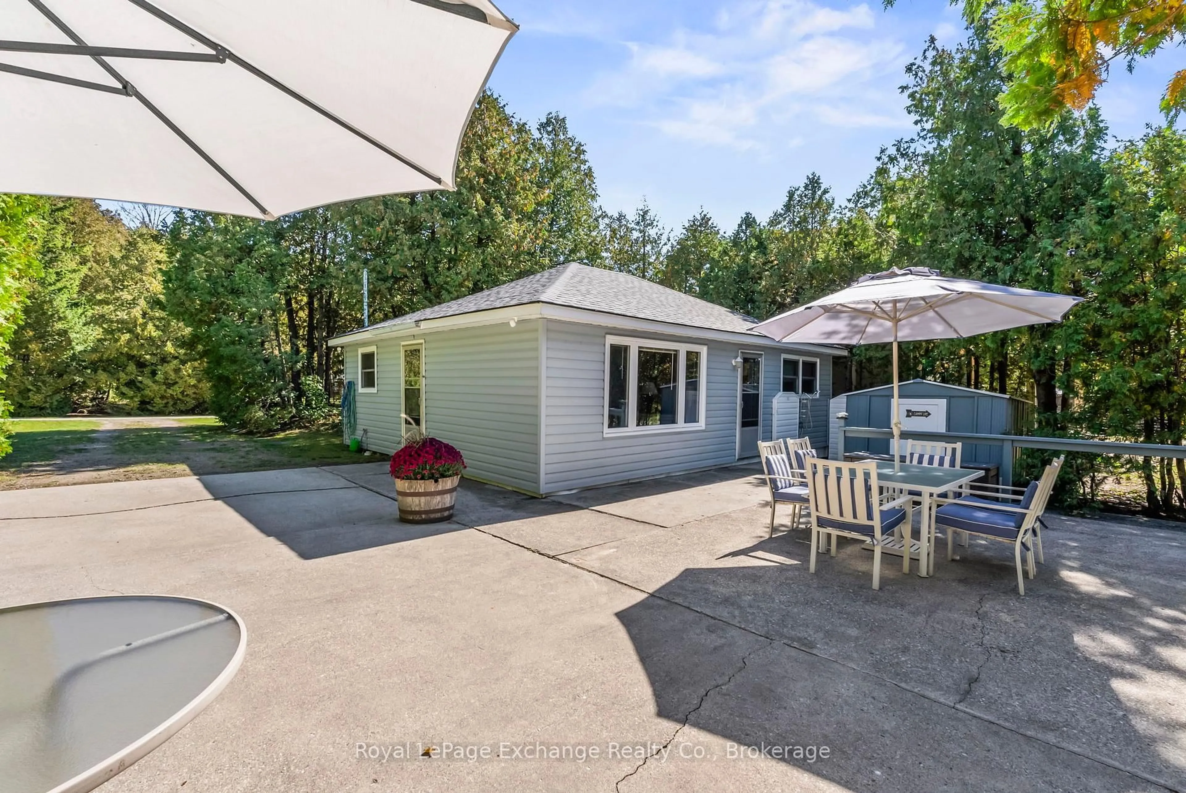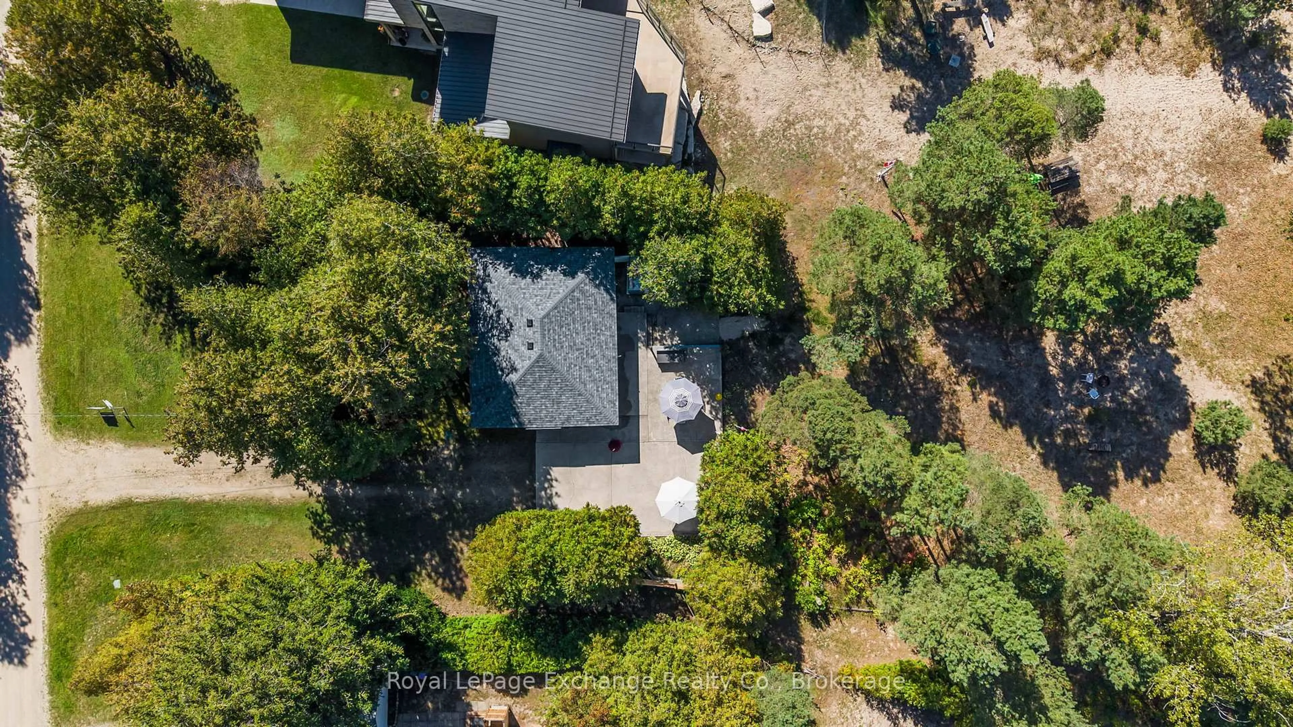10 Edgemere Ave, Kincardine, Ontario N2Z 2X6
Contact us about this property
Highlights
Estimated valueThis is the price Wahi expects this property to sell for.
The calculation is powered by our Instant Home Value Estimate, which uses current market and property price trends to estimate your home’s value with a 90% accuracy rate.Not available
Price/Sqft$1,286/sqft
Monthly cost
Open Calculator
Description
Have you ever dreamed of owning your own piece of paradise on Lake Huron? Here's your chance! Nestled in the exclusive Cedar Terraces community; just 5kms north of Kincardine! This freehold property offers a rare opportunity. Nearly 70 ft wide x 169 ft deep, the property welcomes you via private roadway with deeded access and a lot with an unbeatable view: Lake Huron in all its glory. Fronting the historic Stoney Island, the property offers access to two incredible lakefront experiences; a sheltered bay with a mixed shoreline perfect for kayaking and exploring, and a sandy beach for sun-soaked summer days. Don't forget the pudding rock with its original iron rings, or the world-class sunsets you'll enjoy year-round. The 3-season cottage, built in 1958, is simple yet functional, designed for family fun. Its open-concept kitchen, dining, and living space with a large picture window framing the lake flows easily into 2 bedrooms and a recently updated 3-piece bath. The exterior features a large concrete patio, outdoor shower, low-maintenance vinyl siding, an asphalt roof (2025), and updated vinyl windows throughout (except one). Services include municipal water and a septic system which was replaced in the 2000s. This property is ready, sold with most contents and is beaming with potential. Secure it this year and start building a lifetime of memories on the shores of Lake Huron!
Property Details
Interior
Features
Main Floor
Kitchen
2.23 x 2.97Dining
2.91 x 3.3Living
4.11 x 5.68Br
2.91 x 3.81Exterior
Features
Parking
Garage spaces -
Garage type -
Total parking spaces 5
Property History
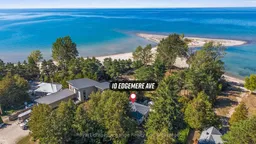 29
29
