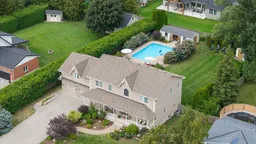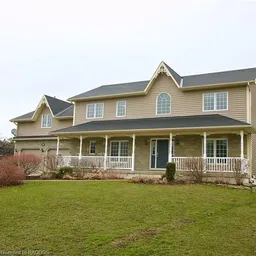Welcome to 985 Heritage Drive, located in the prestigious Heritage Heights subdivision! This beautifully crafted Royal Homes Custom Victorian build has been thoughtfully renovated and updated with meticulous upgrades over the recent years making it truly move-in ready for the next family to enjoy. Just a short walk from the breathtaking Boiler Beach, you'll take in marvellous world class sunsets, morning dog walks through nearby trails and experience the best of lakeside living. Picture yourself after your sunset stand up paddle board on a serene Lake Huron evening, your backyard oasis retreat awaits you, your family (and guests) with a sparkling pool, hot tub, and expansive outdoor space perfect for sports, gatherings, and evenings by the firepit. It's the ultimate staycation lifestyle right at home. Inside, this spacious home offers a well-designed layout with ample living space for a growing family. Every detail blends comfort and function, creating an inviting atmosphere for everyday living and entertaining alike. For added convenience, this home can be sold furnished or unfurnished to suit your lifestyle needs. Only a 7 minute drive to Kincardine's beautiful downtown core with shops, restaurants, parades and events alike. Don't miss this amazing opportunity to own and raise your family in one of the most sought-after neighborhoods where location, privacy, upgrades and amenities bring your lifestyle to the next level. Seller is a registered real estate broker of record.
Inclusions: Dishwasher, Stove, Refrigerator (kitchen), Built-in microwave, washer, dryer, pool house fridge, pool equipment and Aiper pool cleaner (2025), hot tub, window coverings, walk-in closet units and fireplace in primary bedroom, central vac and attachments.





