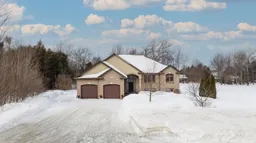First time on the market since it was custom-built by Quality Construction in 2010! Enjoy over 1/2 acre landscaped lot in desirable Heritage Height, and a spacious family home with room for everyone. Enter into a spacious, open foyer and immediately be taking by a sense of light and space. Hardwood flooring on the main, trayed ceilings and large windows bring the outdoors in. A huge dining room for family dinners and entertaining. The eat-in kitchen offers maple cabinetry, granite countertops and ample storage including the pantry. Walk-out from the kitchen to the covered private two-tier deck with hot tub that overlooks a dream backyard complete with mature trees, a synthetic-turf putting green, a 12'x24' "bunkie," storage shed, and chicken coop. The primary bedroom suite on the main floor features a 5-piece en suite with soaker tub and custom shower rainfall shower, plus an oversized walk-in closet. On the lower level, the family room is a showstopper with corner fireplace and walkout to that incredible backyard. The stamped concrete patio outside those doors is a great spot to unwind, enjoy the setting sun or relax by a cozy fire. 3 additional bedrooms with large windows on the lower level (including one with cheater en-suite privileges and a sauna), laundry, utility room and abundant storage round out this offering. Walking distance to a beautiful beach for long summer days or enjoying spectacular sunsets. Be sure to check out the property website link for more photos, floor plan, video and virtual tours and add this one to your list of must see homes!
Inclusions: Refrigerator, Stove, Dishwasher, Washer, Dryer, Hot Tub "as is", Hot Water Heater Owned, Central Vac "as is," All Window Coverings, Freezer.
 40
40

