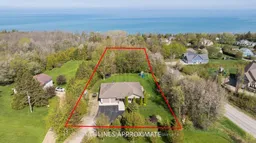The best combination of beach life, privacy and country living, all rolled into one! You won't want to miss this beautiful LAKEVIEW property nestled amidst mature trees on hillside on a 0.867 AC hillside lot. The west-facing view and the world-class sunsets over Lake Huron are spectacular, year-round! An open-concept living area with panoramic windows and a vaulted ceiling in the main living area draws your attention to the great outdoors and optimizes natural light. There is a real "WOW" factor and sense of openness in this space. The eat-in kitchen with cherrywood cabinets also has the benefit of this view. The primary bedroom offers a 4-piece ensuite with heated floor, a walk-in closet and patio doors to the view and tranquility offered by the serene backyard. The two secondary bedrooms are separated from the primary by the main living space. This wing of the house also offers a full bathroom and the laundry room. The finished basement offers a versatile space to use as a family room or children's play room, a den, a 2-piece bathroom, utility and storage rooms. Pride of ownership is evident with the condition of this home. Down the hill from this house you will find access to the pristine sandy Bruce Beach, only a few minutes walk from your front door. The close proximity to all of Kincardine's amenities is only minutes away by car. Come here to relax and enjoy the peaceful setting that nature at its finest provides!
Inclusions: Refrigerator, Stove, Dishwasher, Washer, Dryer, All Window Coverings, Central Vac with any existing attachments, Hot Water Heater, Ceiling Fan(s).
 50
50


