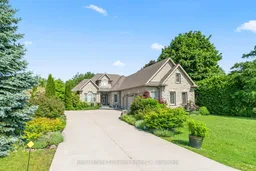Nestled on a beautifully landscaped and privately treed lot, this stunning custom-built bungalow offers serene lake views and breathtaking Lake Huron sunsets. With an all-stone exterior and attached double car garage, the home exudes quality craftsmanship and timeless curb appeal. Inside, you'll find nearly 4000 sq. ft. sq ft of thoughtfully designed living space. The main floor features a spacious primary bedroom with a luxurious 5-piece ensuite, a second bedroom, a formal dining room, and a welcoming living room. The kitchen is a showstopper with granite countertops, rich cherry cabinetry, and a sunlit breakfast nook surrounded by windows perfect for enjoying your morning coffee with a view. The bonus loft above the garage adds flexibility as an additional bedroom, home office, or games room. The fully finished walkout basement provides seamless access to the backyard and includes a fourth bedroom, office, laundry room, family room, and large recreation area ideal for entertaining or multigenerational living. A rare combination of space, privacy, and location this exceptional home is the perfect retreat just moments from the shores of Lake Huron.
Inclusions: Fridge, dishwasher, washer x 2, dryer x2, built in oven, countertop range, built in microwave, ceiling fans, laundry sink, water softener, garage door openers, woodstove (as is), window coverings, built in speakers, woodpile, heater in garage
 39
39


