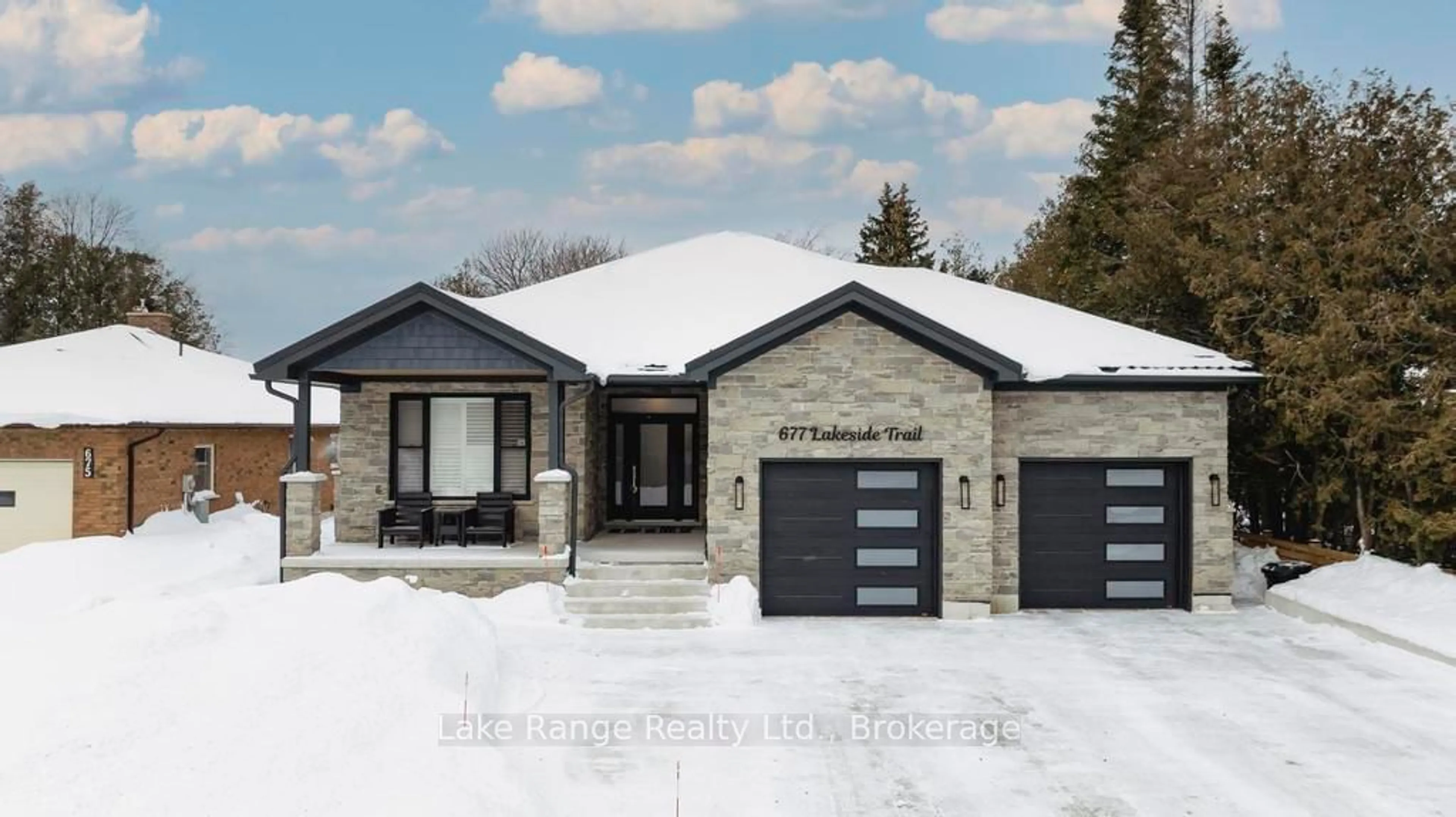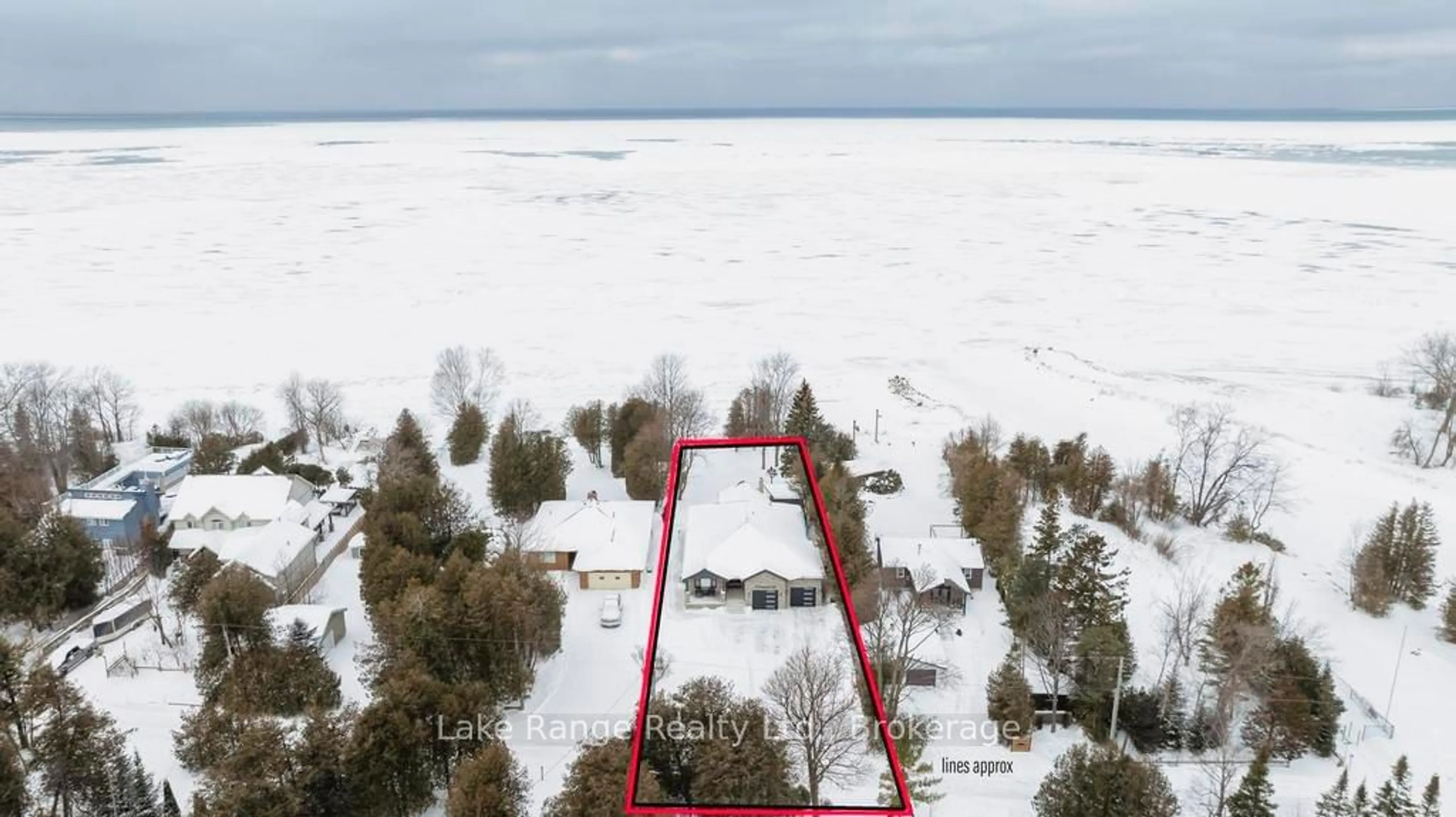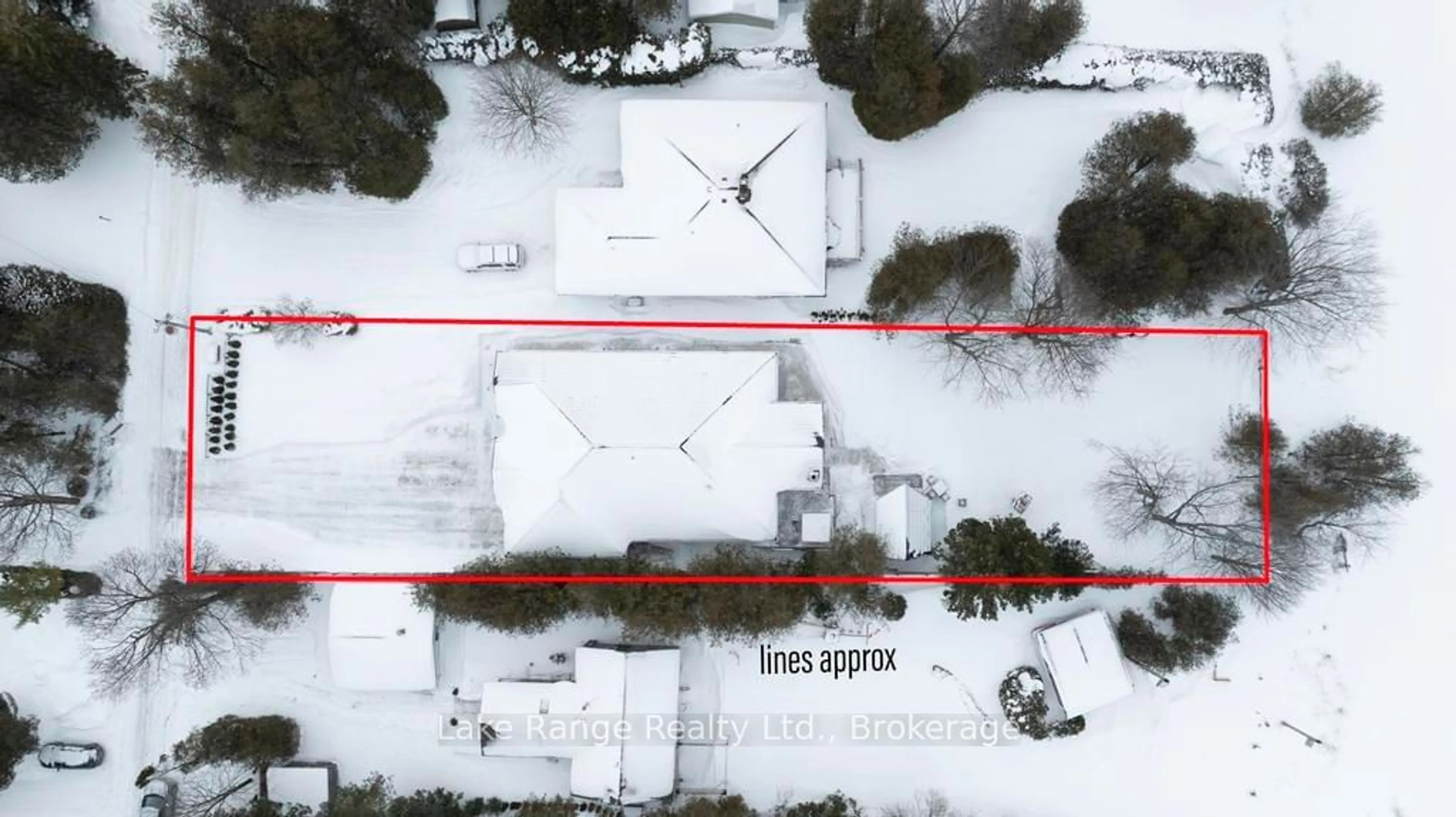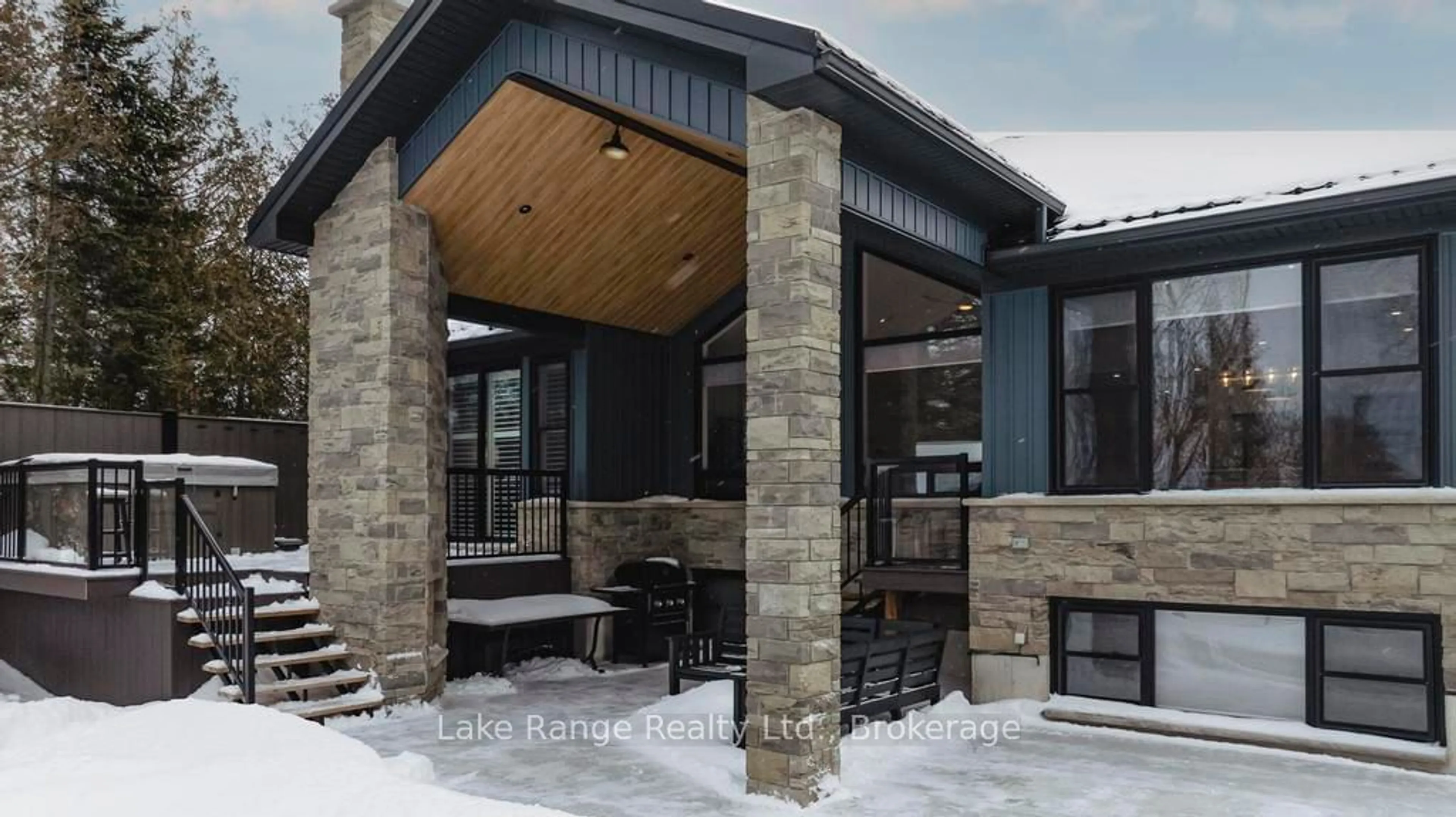677 Lakeside Tr, Huron-Kinloss, Ontario N0G 2R0
Contact us about this property
Highlights
Estimated ValueThis is the price Wahi expects this property to sell for.
The calculation is powered by our Instant Home Value Estimate, which uses current market and property price trends to estimate your home’s value with a 90% accuracy rate.Not available
Price/Sqft$1,079/sqft
Est. Mortgage$10,307/mo
Tax Amount (2024)$11,460/yr
Days On Market94 days
Description
Beautiful year round lakefront home or cottage on Lake Huron with 3200Sq.Ft. of living space. Custom built with meticulous detail and design. This 3 +1, 3 bath with full basement features open concept living, dining and kitchen offering a spectacular view of Lake Huron. Primary bedroom has a large ensuite and walk-in closet plus open your patio door and hop into your hot tub. The walk-in pantry/laundry is second to none and something that you will want to show to everyone. The full basement has a wet bar, games room, family room, large bedroom, bathroom. An added feature is the walkout access to the large double garage. Have no worries if the power goes out as your natural gas generator will turn on automatically giving you and your family a piece of mind. Large concrete drive, covered front porch to sit and relax. At the rear of the house you will find a covered patio with an outdoor fireplace overlooking the lake. SHOWS "AAA".
Property Details
Interior
Features
Main Floor
2nd Br
3.7 x 3.053rd Br
3.7 x 3.05Living
6.6 x 5.37Dining
3.31 x 3.76Exterior
Features
Parking
Garage spaces 2
Garage type Attached
Other parking spaces 6
Total parking spaces 8
Property History
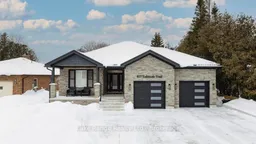 46
46
