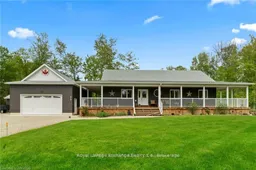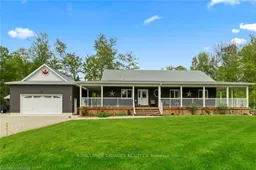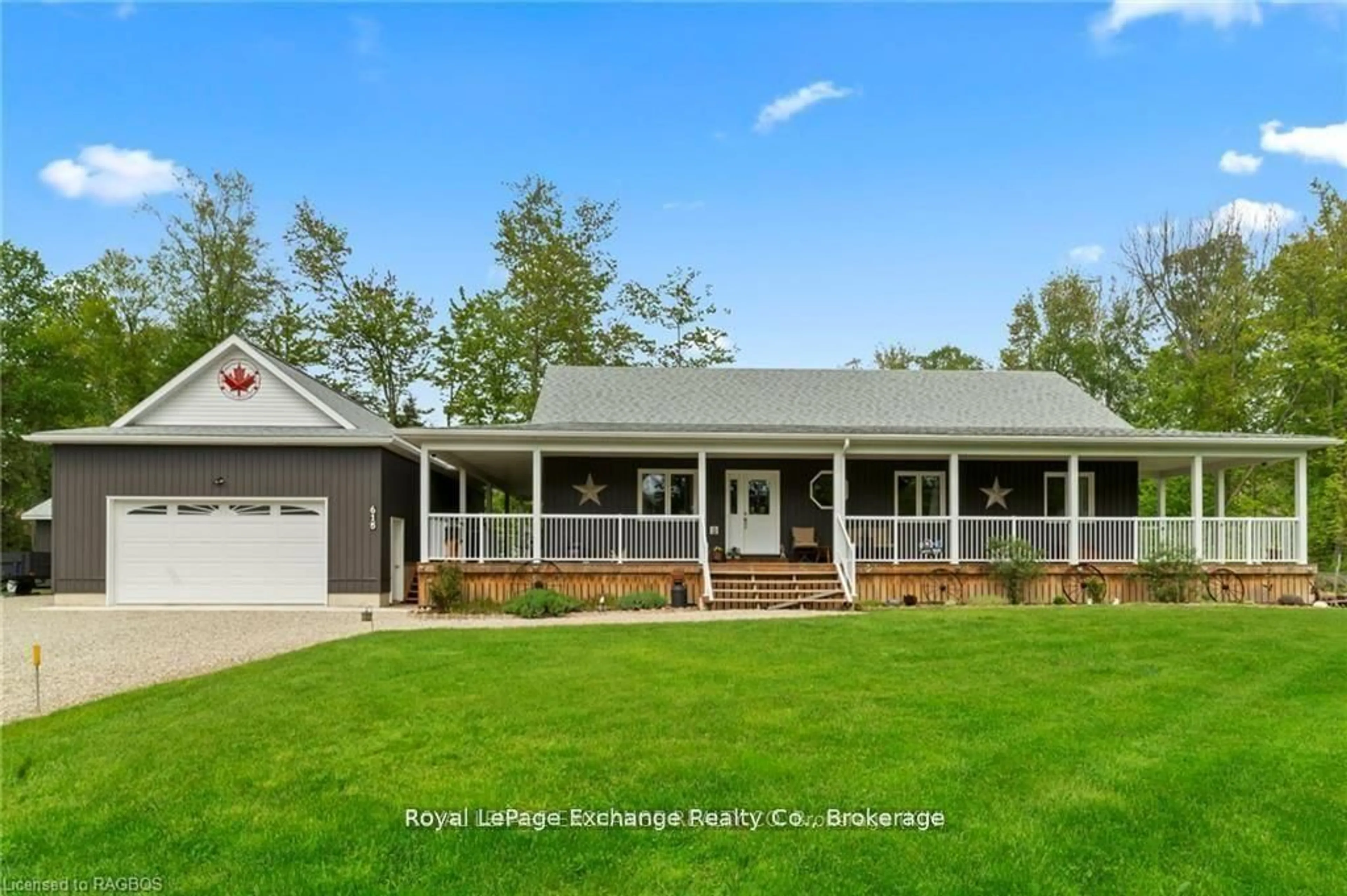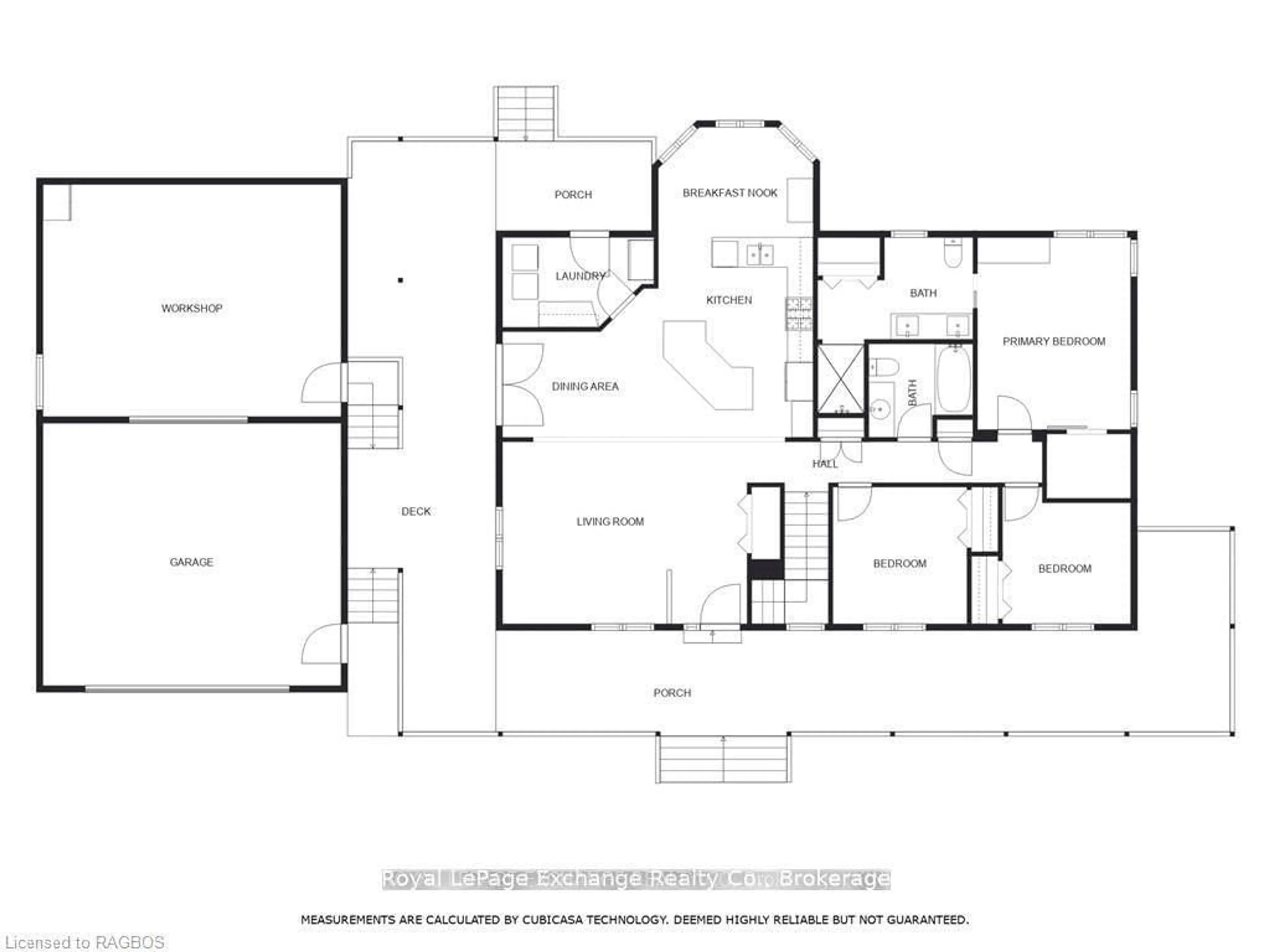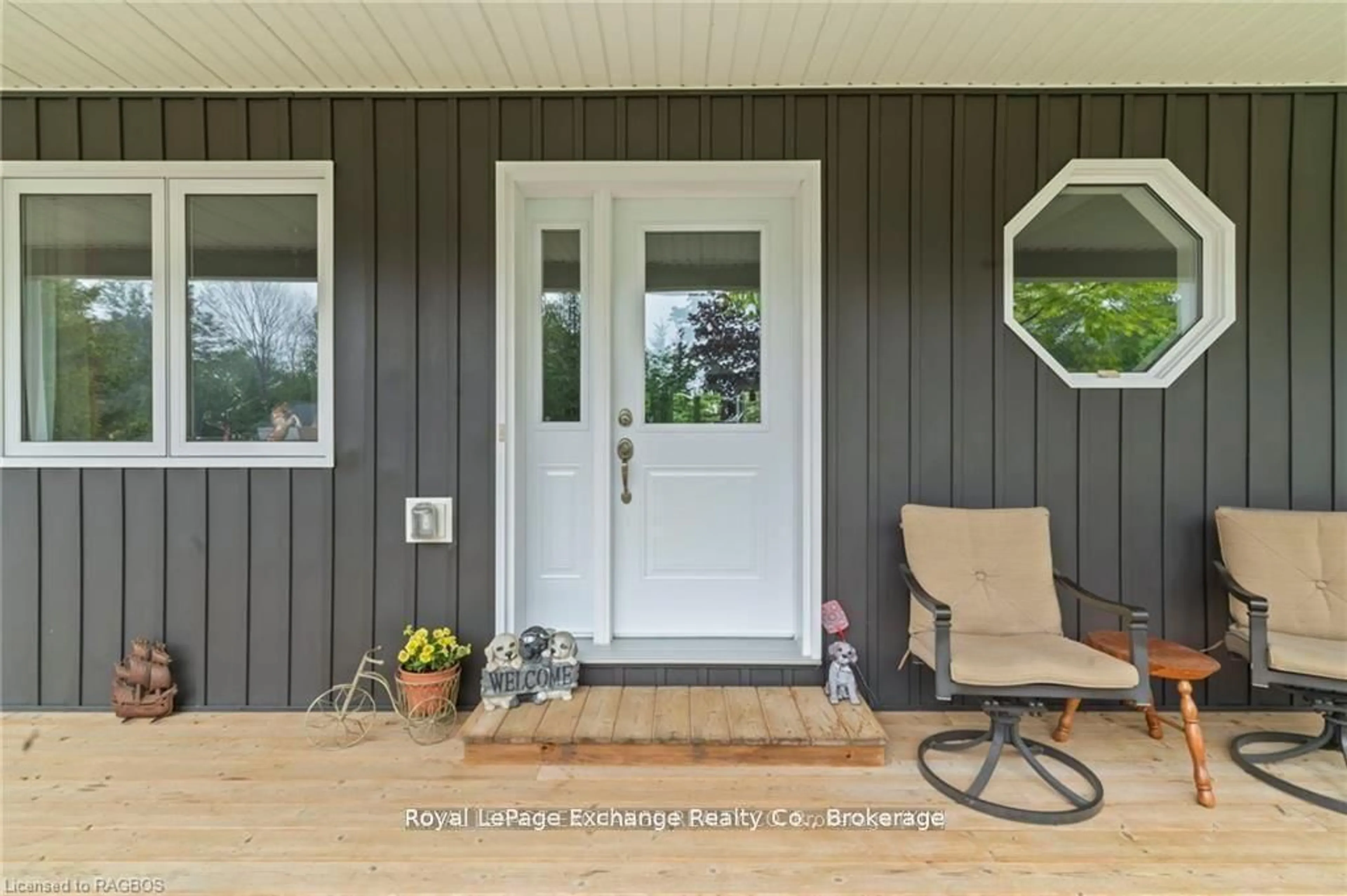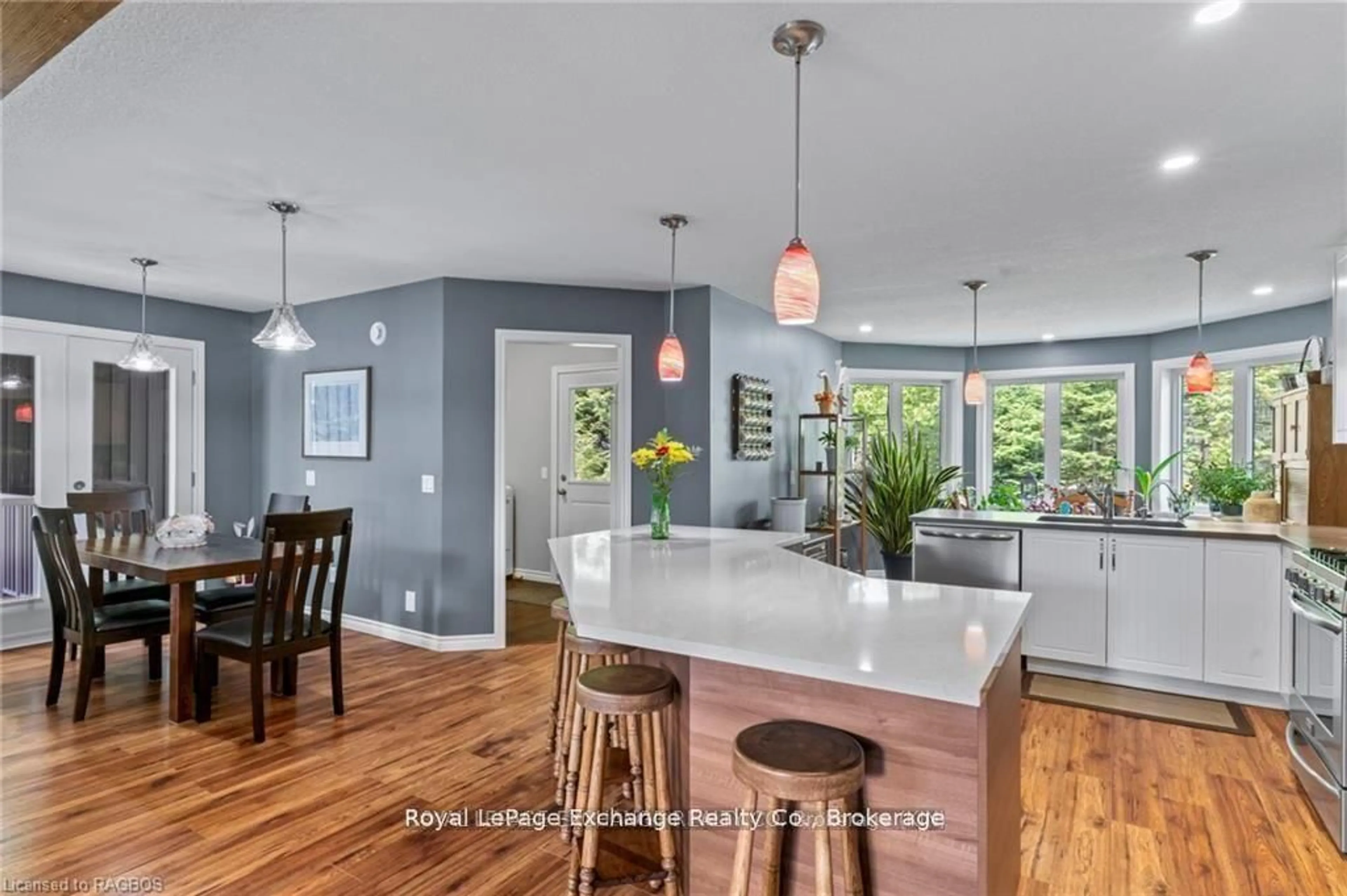615 Cayuga Cres, Huron-Kinloss, Ontario N2Z 2X3
Contact us about this property
Highlights
Estimated valueThis is the price Wahi expects this property to sell for.
The calculation is powered by our Instant Home Value Estimate, which uses current market and property price trends to estimate your home’s value with a 90% accuracy rate.Not available
Price/Sqft$489/sqft
Monthly cost
Open Calculator
Description
Welcome to this charming 3 bedroom bungalow located in the peaceful village setting of Point Clark. Situated on a dead-end cul-de-sac, this beautiful 8 year old home offers a serene and private setting, perfect for those seeking tranquility. Upon entering the home, imagine relaxing on the 130' of covered deck space, then you will be greeted by an open concept layout, creating a spacious & inviting atmosphere. The open kitchen, dining room, dinette and living room offer an entertainers delight. With an abundance of cabinetry, large working island with quartz and concrete countertops making it a chefs delight. Impressive ensuite bathroom with double sinks and large walk in shower, conveniently located off the primary bedroom with a large walk-in closet with custom made barn door. Whether you envision a home gym, a play area for the kids, or a cozy entertainment space, the full unspoiled basement provides ample room to bring creative ideas to life. For car or woodworking enthusiasts you will be pleased to know that this property includes a detached double car garage with an attached workshop. The home features in-floor heat throughout the main floor, basement and workshop. This additional space allows you to indulge in your hobbies or provides ample storage for your vehicles and equipment. The exterior of the house boasts immaculate landscaping, creating a visually appealing and well maintained curb appeal. The yard is thoughtfully designed, making it a perfect space for outdoor activities, gardening (which if fully fenced to avoid wild life) or simply to enjoy the fresh air. Another major bonus is the location to the beach/lighthouse and marina. Imagine taking leisurely strolls along the shoreline, enjoying the sunsets, and embracing the natural beauty mother nature surrounds you in.
Property Details
Interior
Features
Main Floor
3rd Br
3.15 x 3.15Kitchen
4.57 x 3.56Living
4.11 x 4.27Dining
3.66 x 2.34Exterior
Features
Parking
Garage spaces 2
Garage type Detached
Other parking spaces 6
Total parking spaces 8
Property History
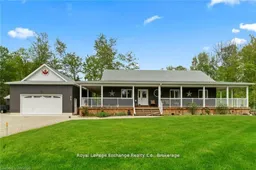 32
32