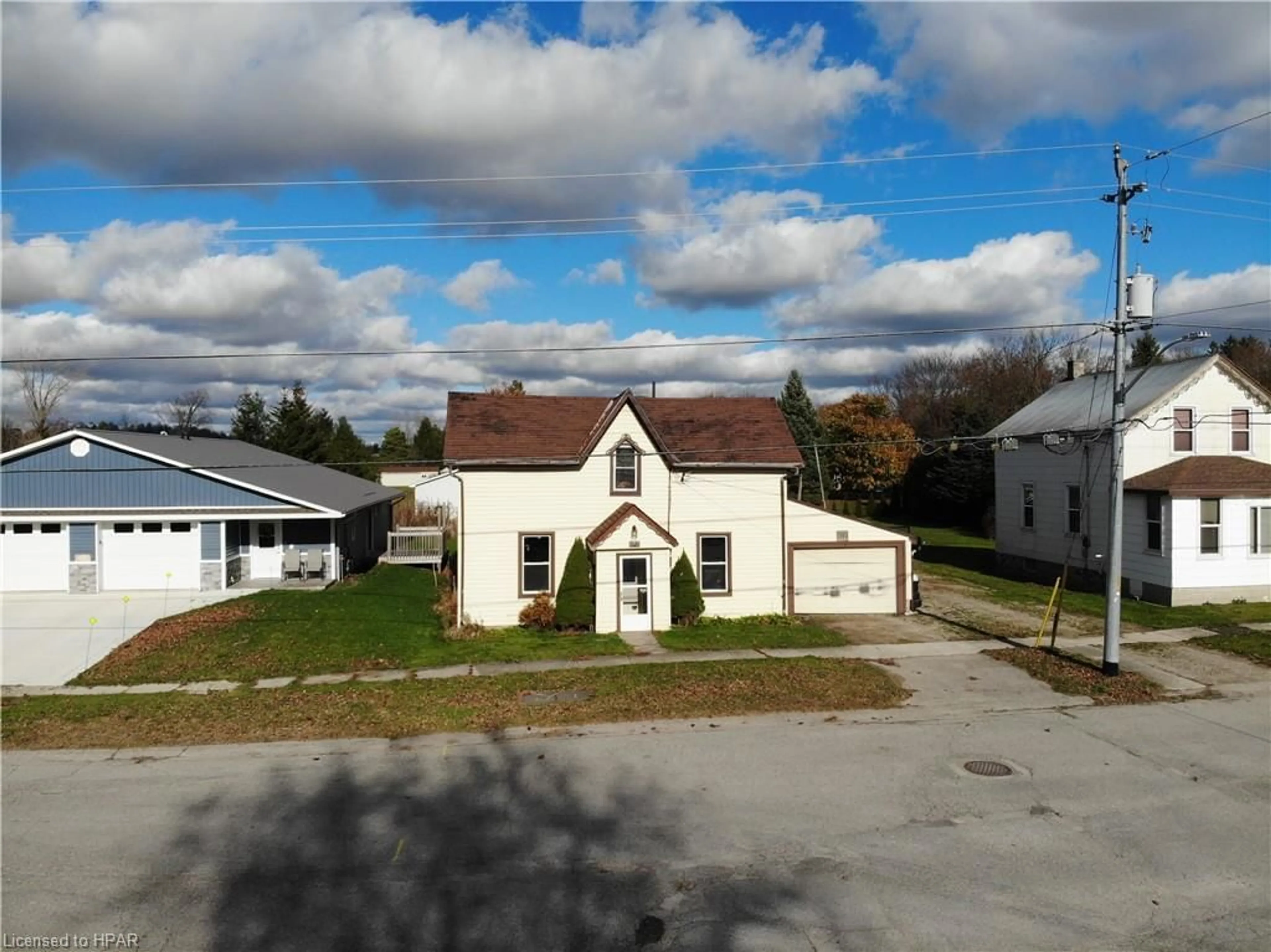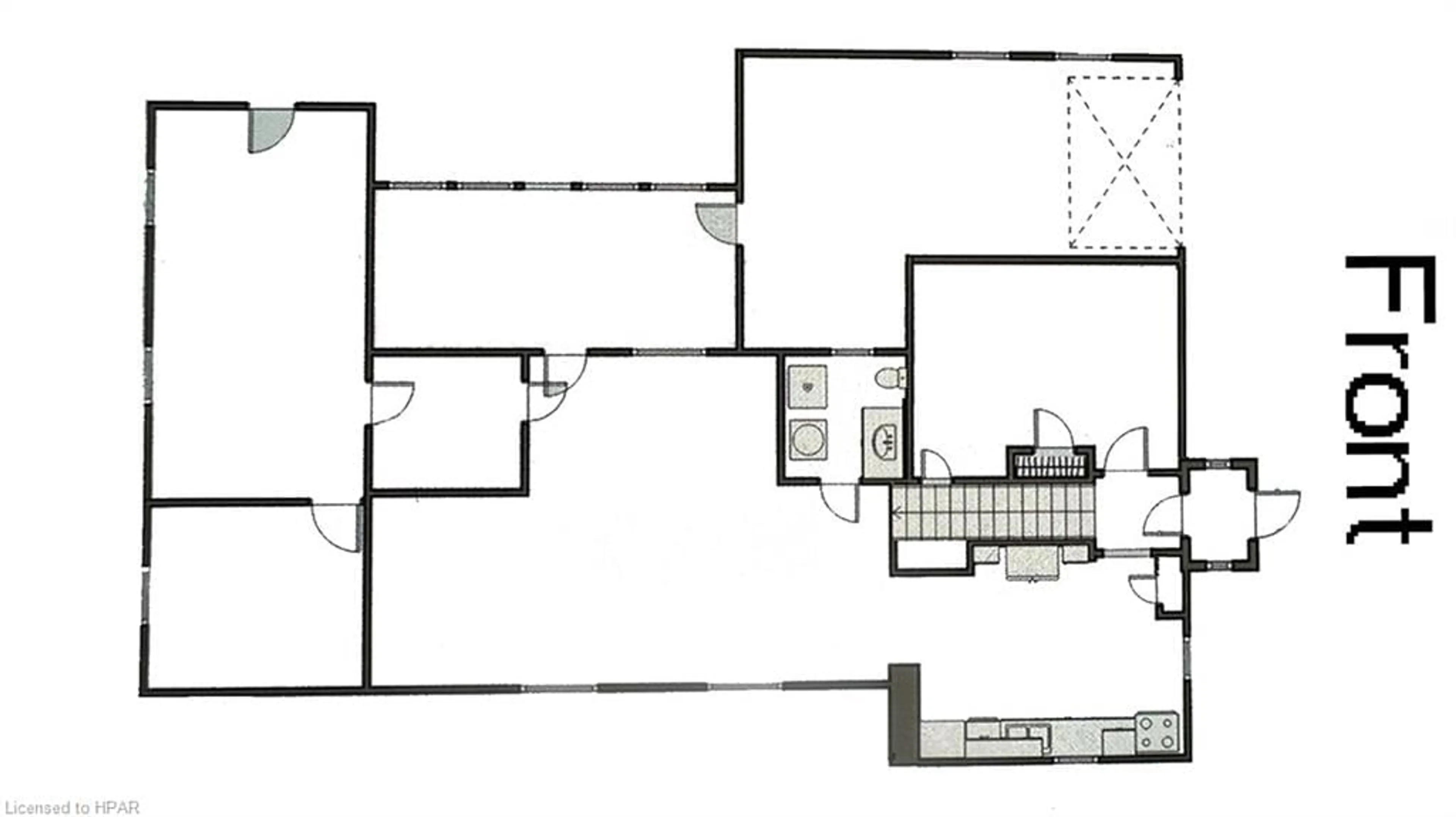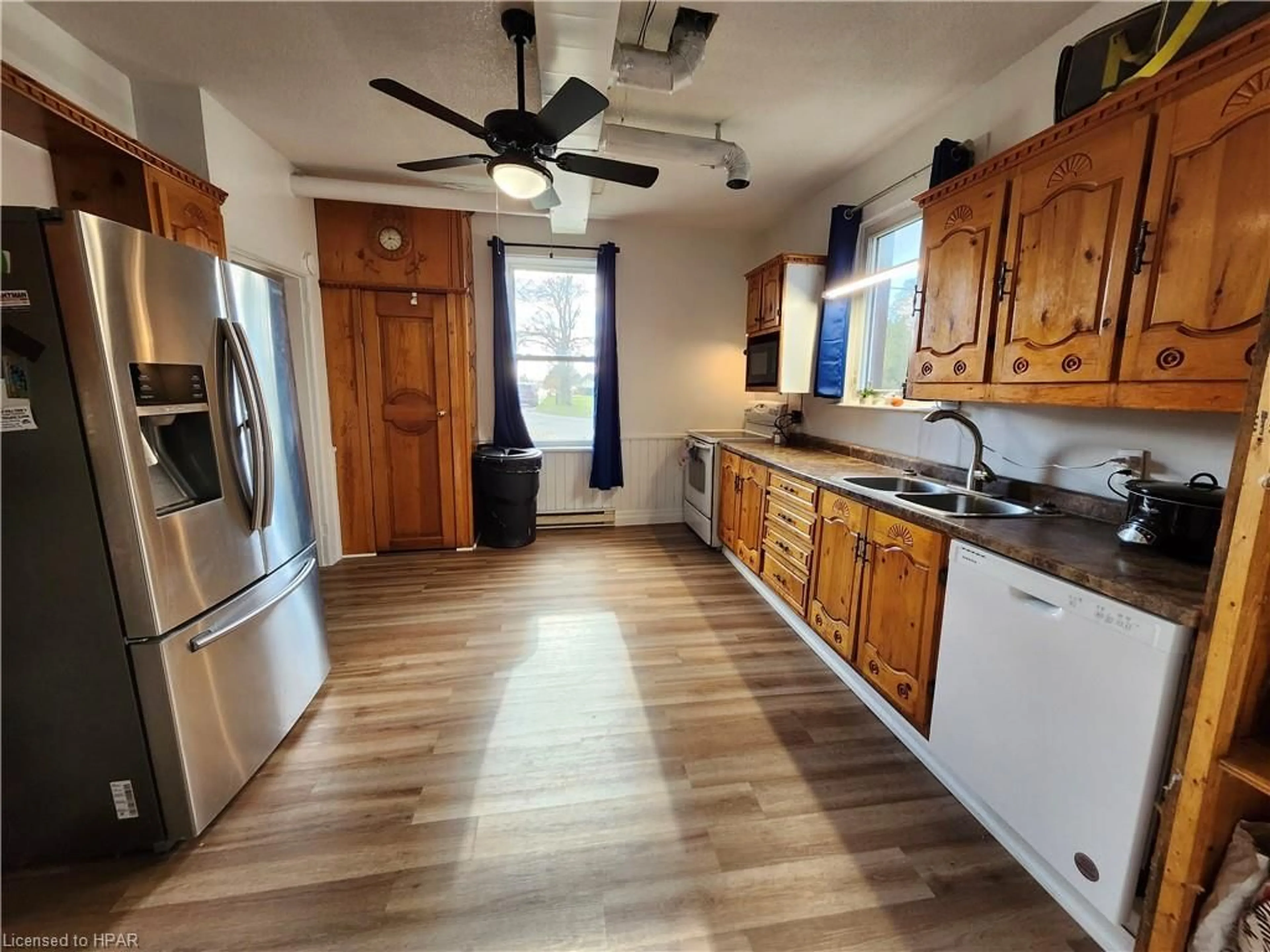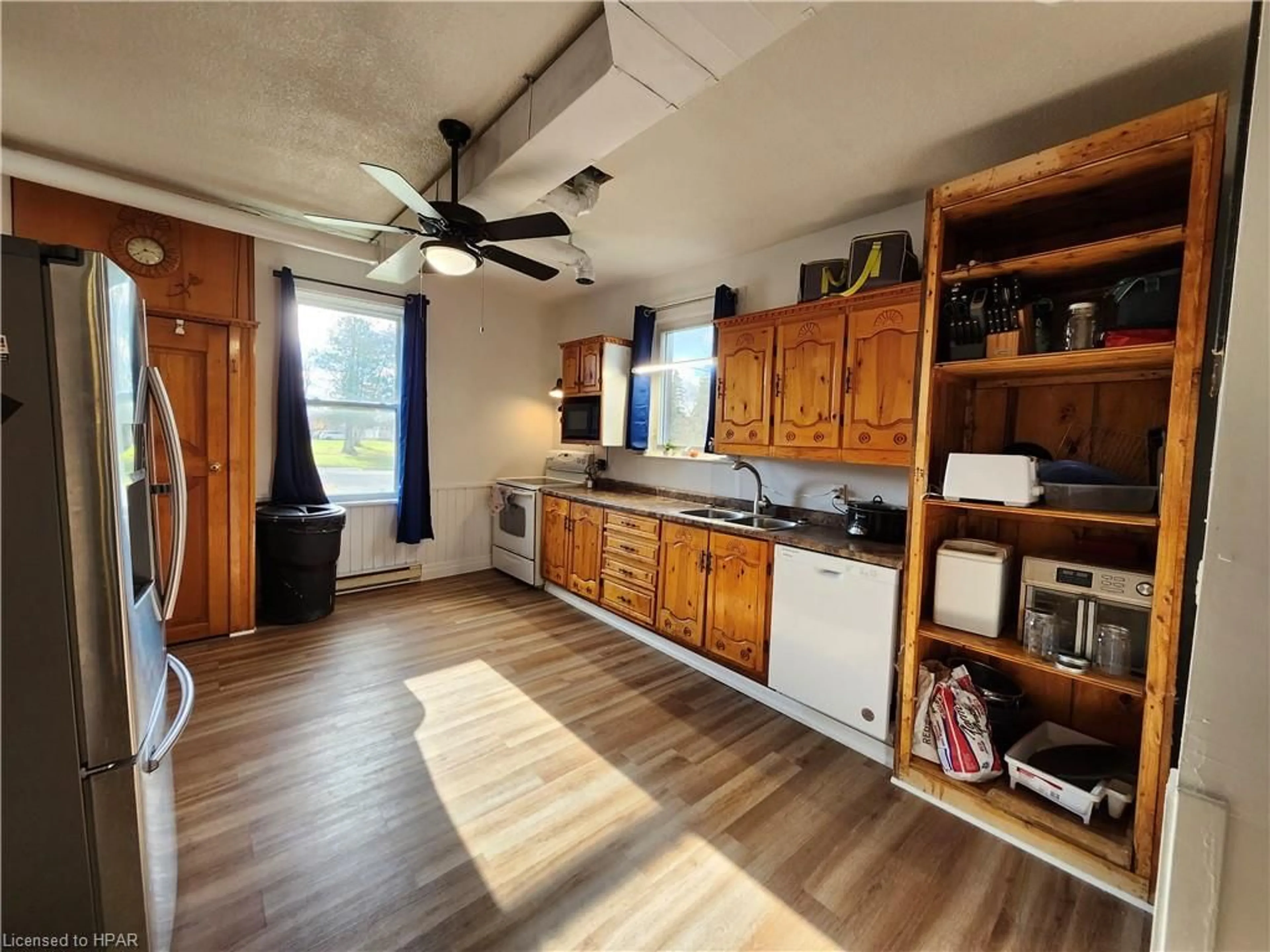587 Gough St, Lucknow, Ontario N0G 2H0
Contact us about this property
Highlights
Estimated valueThis is the price Wahi expects this property to sell for.
The calculation is powered by our Instant Home Value Estimate, which uses current market and property price trends to estimate your home’s value with a 90% accuracy rate.Not available
Price/Sqft$166/sqft
Monthly cost
Open Calculator
Description
Discover the perfect blend of comfort, space, and charm in this large 4+bedroom, 2-bathroom home in the heart of Lucknow, Ontario. Situated on a large lot in a quiet neighborhood, this home offers everything a family could desire. The interior features new flooring throughout, an updated forced-air natural gas furnace, and central air conditioning, ensuring year-round comfort. The attached garage adds convenience, while the fully fenced yard provides a safe and private outdoor space for children, pets, or entertaining. The property’s location is equally appealing, just a short walk from the scenic River, where trails and natural beauty await. The town of Lucknow is renowned for its friendly, small-town atmosphere, vibrant community spirit, and convenient amenities, including shops, restaurants, and local events. Living in Lucknow also offers the benefits of South Bruce County’s lifestyle. You’ll be a short drive from the stunning shores of Lake Huron, where sandy beaches and breathtaking sunsets await. The area provides a perfect balance of affordable living and access to major centers like Kincardine and Goderich. Whether you’re looking for a peaceful retreat, a great community, or proximity to nature, this home checks all the boxes. Don’t miss the opportunity to make it yours—schedule a viewing today!
Property Details
Interior
Features
Second Floor
Bedroom
10.04 x 21.06Bedroom
9 x 9.05Bonus Room
9.03 x 6.02Bathroom
4-Piece
Exterior
Features
Parking
Garage spaces 1
Garage type -
Other parking spaces 3
Total parking spaces 4
Property History
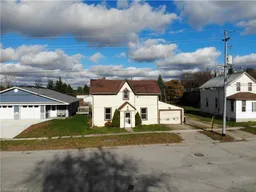 37
37
