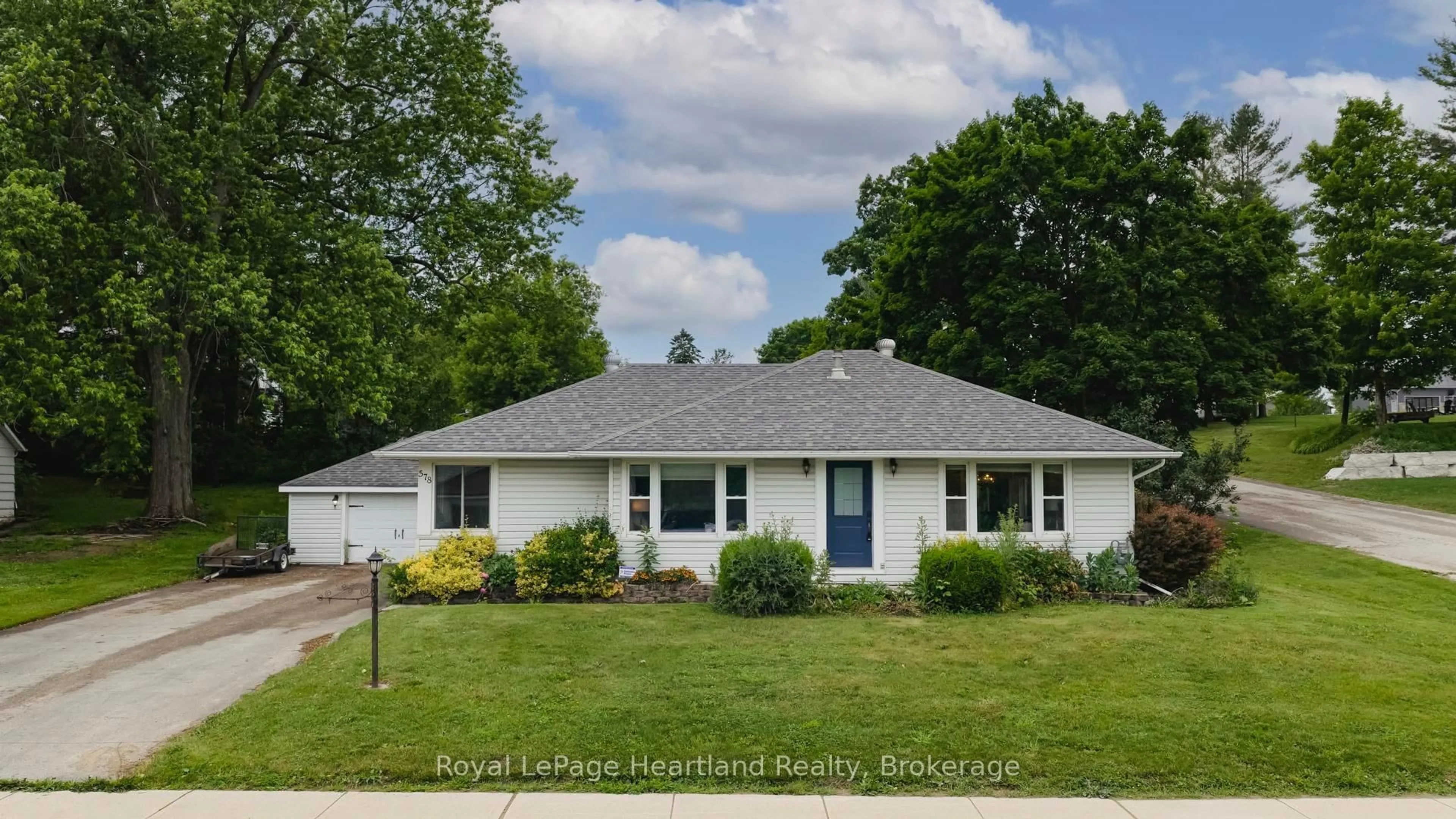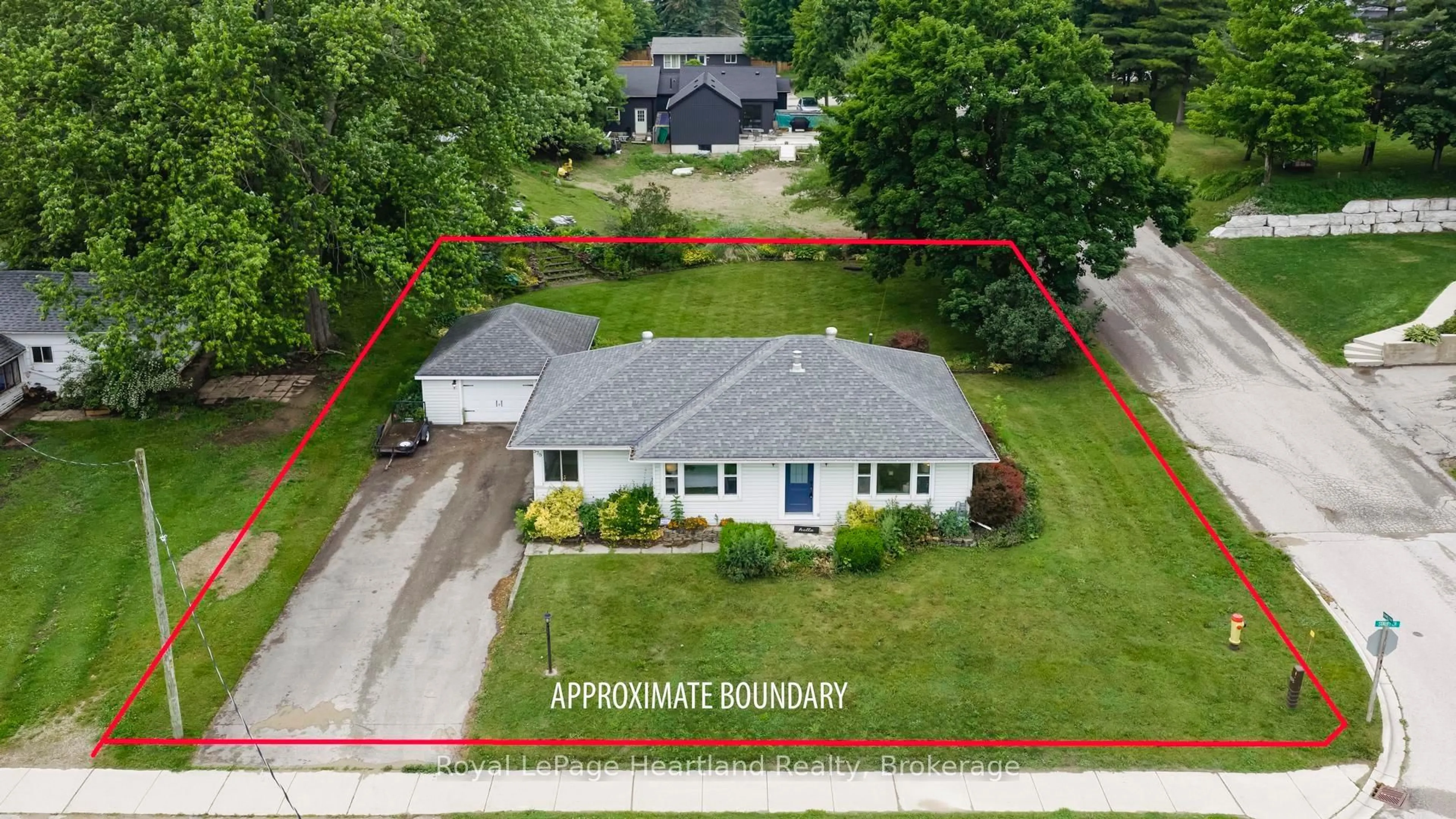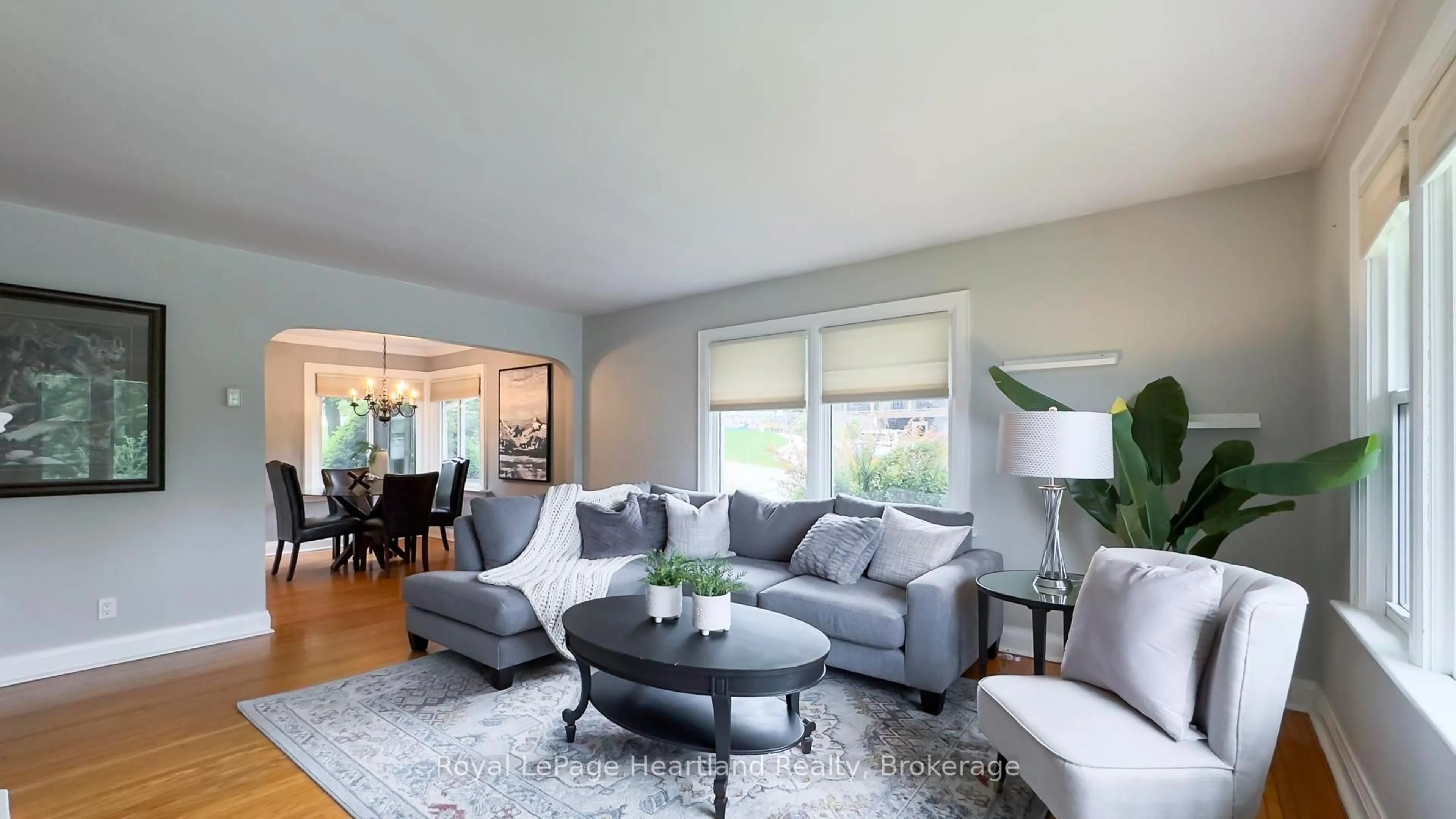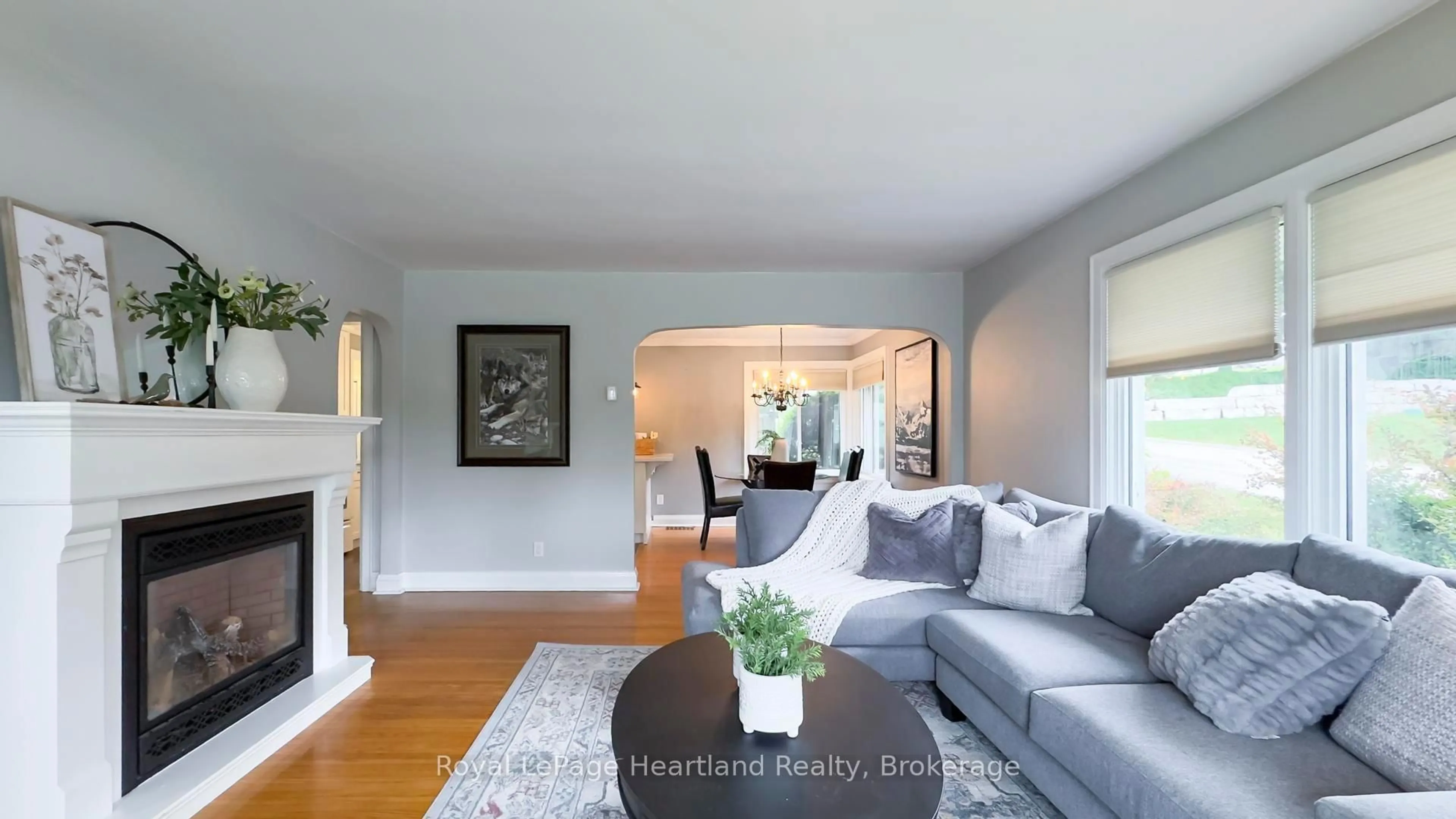578 STAUFFER St, Huron-Kinloss, Ontario N0G 2H0
Contact us about this property
Highlights
Estimated valueThis is the price Wahi expects this property to sell for.
The calculation is powered by our Instant Home Value Estimate, which uses current market and property price trends to estimate your home’s value with a 90% accuracy rate.Not available
Price/Sqft$394/sqft
Monthly cost
Open Calculator
Description
Welcome to 578 Stauffer Street, a charming residence nestled in the heart of Lucknow, Ontario. This delightful home is just a short walk from downtown, offering the perfect blend of convenience and comfort. With three spacious bedrooms and a well-appointed bathroom, this property is ideal for families or those looking to enjoy the tranquility of small-town living. The heart of the home is the updated kitchen, featuring stunning quartz countertops that add a touch of elegance and functionality. Whether you're preparing a family meal or entertaining guests, this space is designed for modern living. The kitchen flows seamlessly into the living areas, which are flooded with natural light, creating an inviting atmosphere throughout the home. Gorgeous hardwood floors enhance the beauty of the interiors, providing warmth and character to each room. The layout offers ample space for relaxation and gatherings, making it a perfect setting for creating lasting memories with loved ones. Situated on a large corner lot, the property boasts a 19'X23' detached garage, providing additional storage and parking options. The outdoor space is perfect for gardening, play, or simply enjoying the fresh air. With its prime location, modern updates, and charming features, 578 Stauffer Street is a must-see for anyone looking to call Lucknow home. Don't miss the opportunity to explore this beautiful property and envision your new life in this welcoming community. Schedule your viewing today!
Property Details
Interior
Features
Main Floor
Dining
3.0 x 2.58Kitchen
3.57 x 3.493rd Br
3.05 x 3.68Bathroom
3.01 x 1.96Exterior
Features
Parking
Garage spaces 1
Garage type Detached
Other parking spaces 4
Total parking spaces 5
Property History
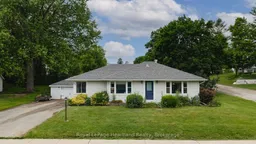 38
38
