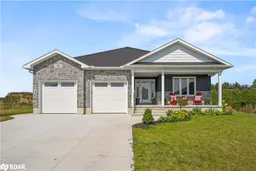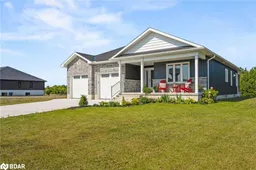Stunning 3-Bedroom Bungalow in MacTavish Estates Move-In Ready!Discover this beautifully designed 1,750 sq. ft. bungalow in the sought-after MacTavish Estates subdivision of Ripley. Offering the perfect mix of modern comfort and small-town charm, this home is just minutes from Lake Hurons sandy beaches, Kincardine, and Bruce Poweran unbeatable location for work and play!Built by Beisel Contracting, this 3-bedroom, 2-bathroom home features high-end finishes and a thoughtful open-concept layout. Step onto the inviting covered front porch, and inside, youll find a bright, welcoming foyer leading to a spacious living area with custom built-ins and a stunning fireplace. Large windows and patio doors bring in natural light and open to a private, 185 deep backyardperfect for entertaining or relaxing in peace. Standout Features: Gorgeous quartz countertops in kitchen and bathrooms Custom shelving and fireplace for a stylish, cozy feel Covered front and back porches for year-round enjoyment Gas hookups in the garage and back porchperfect for BBQs or outdoor heaters Prewired for a backup generator for ultimate peace of mind Double car garage with ample space for storage and parking Broom-finished concrete driveway for a clean, polished look Lush hydroseeded lawn in both front and rear yards All appliances and a garden shed includedjust move in and enjoy!This turnkey home is a rare find in a growing community. Whether you're looking for a family-friendly home or the perfect place to retire, this bungalow offers the best of both worlds. Don't miss out schedule your showing today!
Inclusions: Dishwasher,Dryer,Garage Door Opener,Microwave,Refrigerator,Negotiable
 50
50



