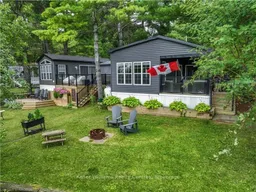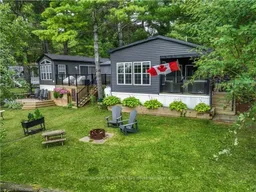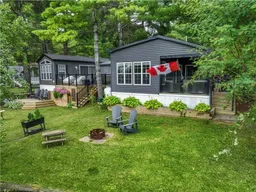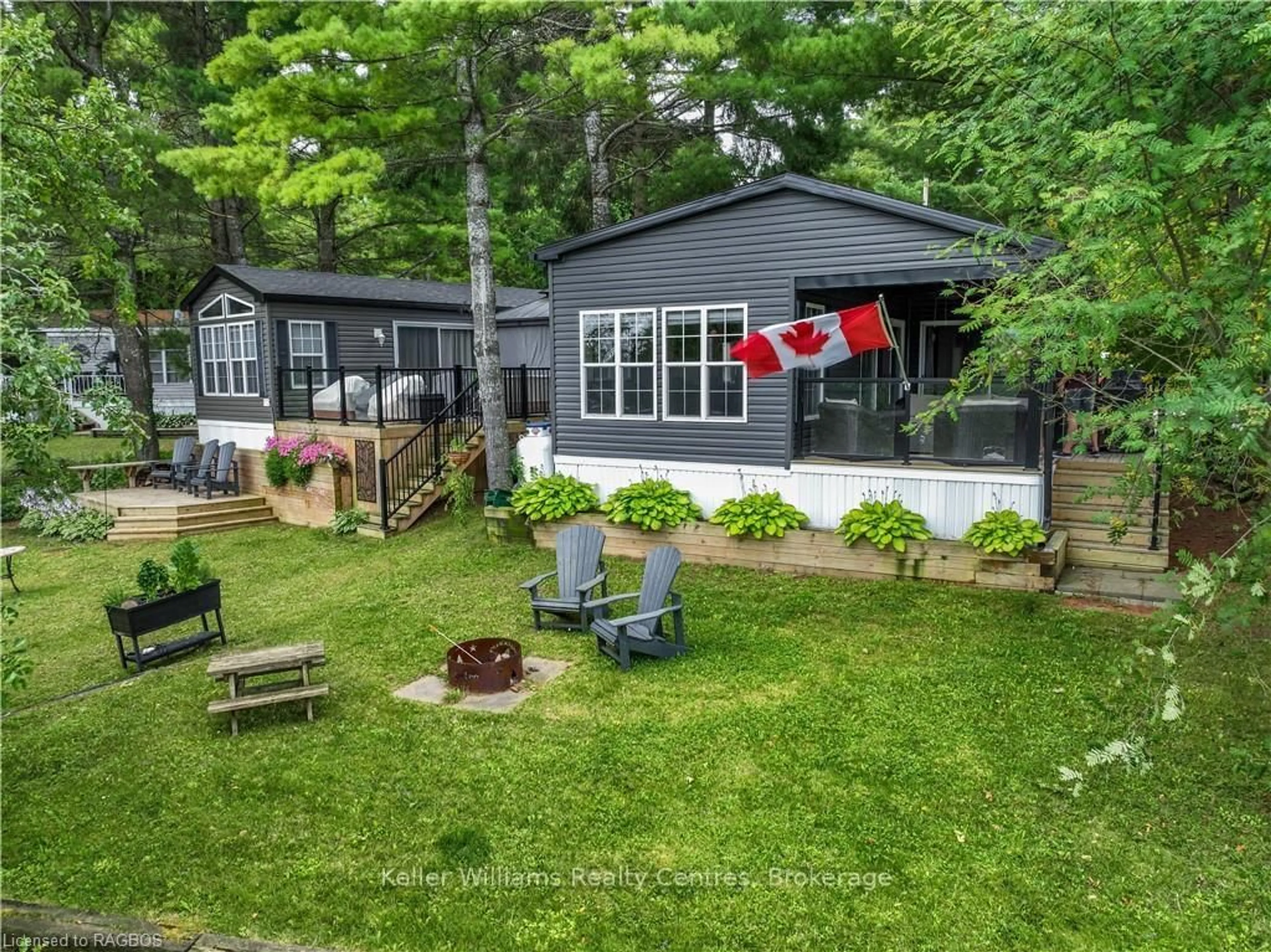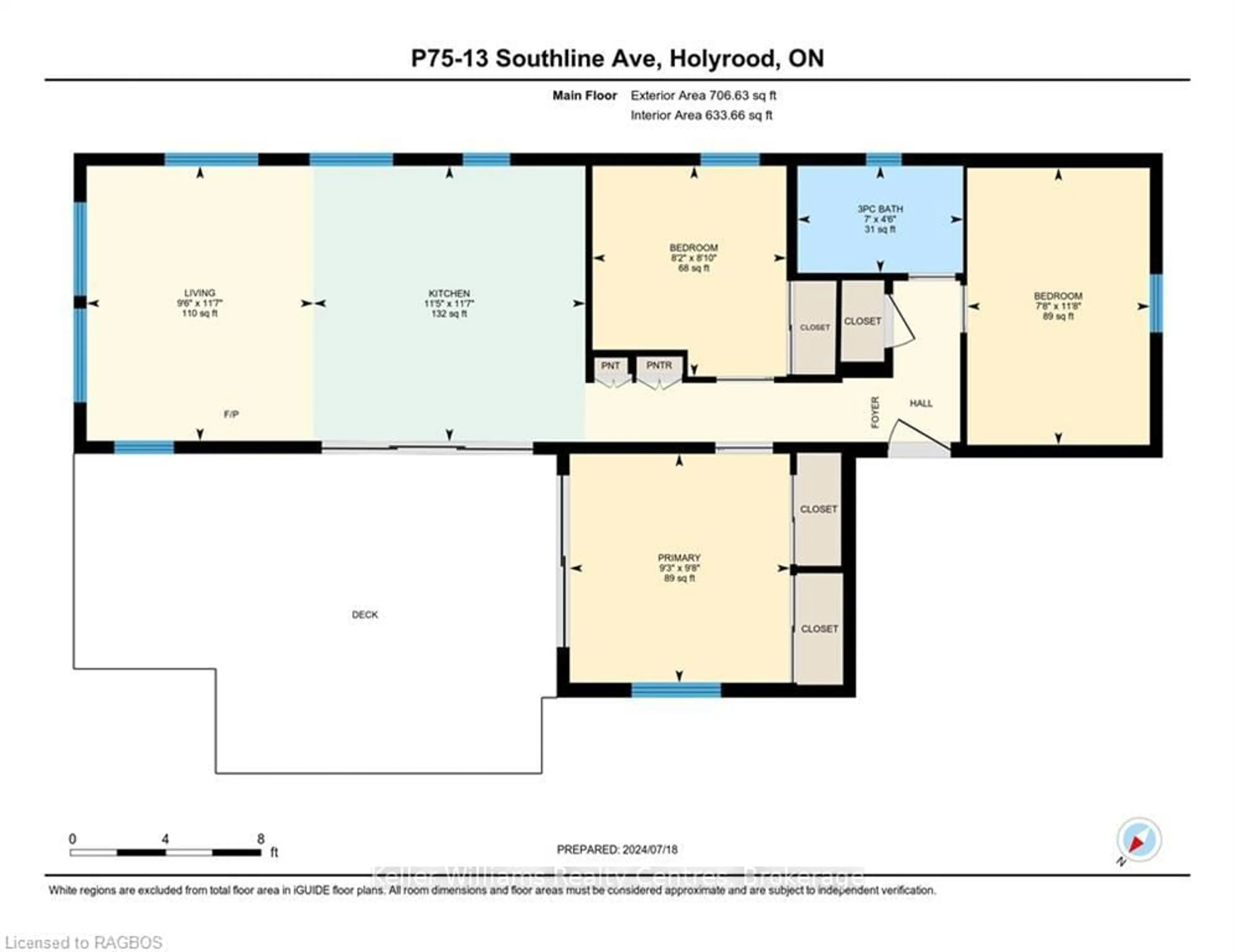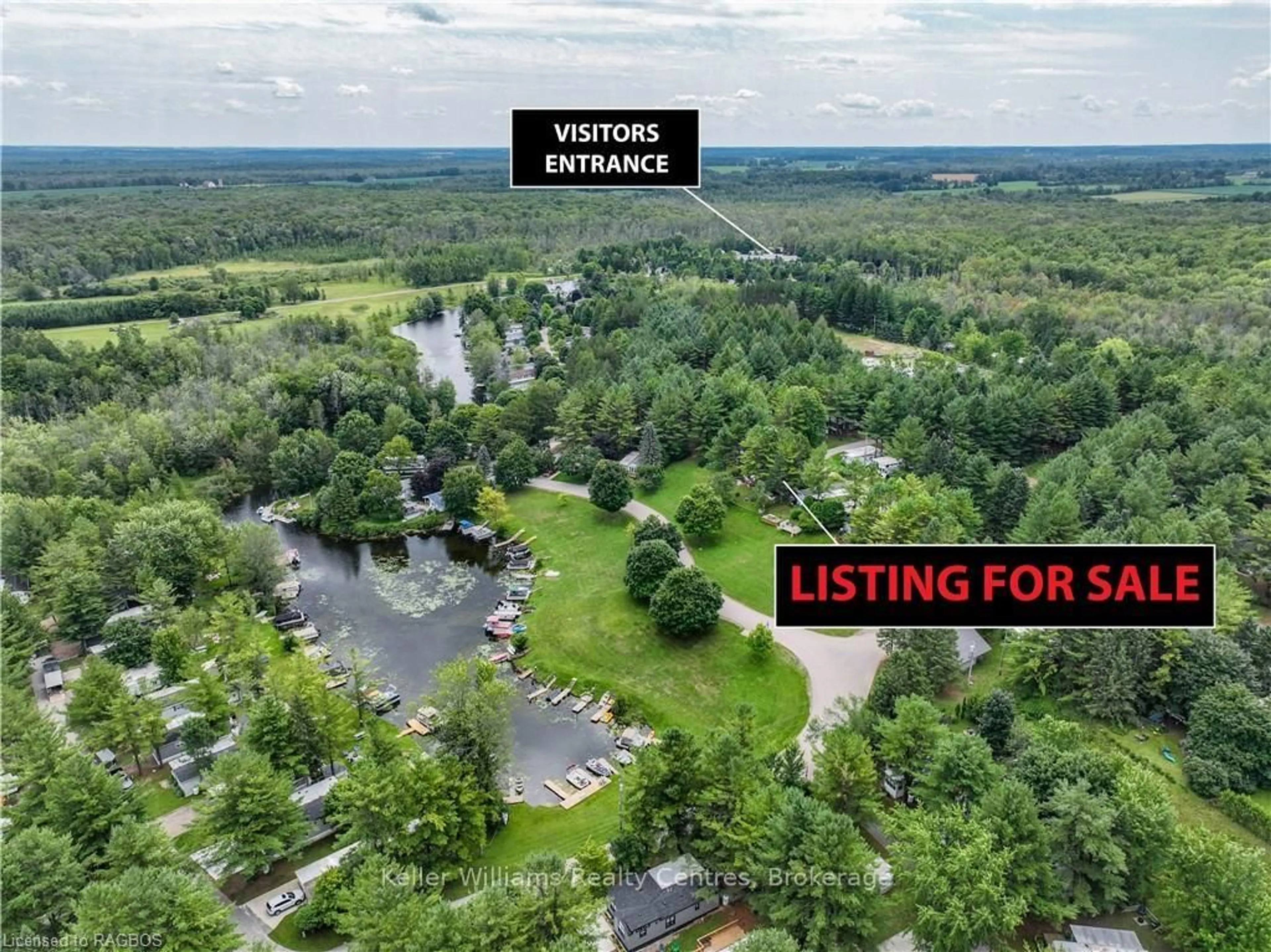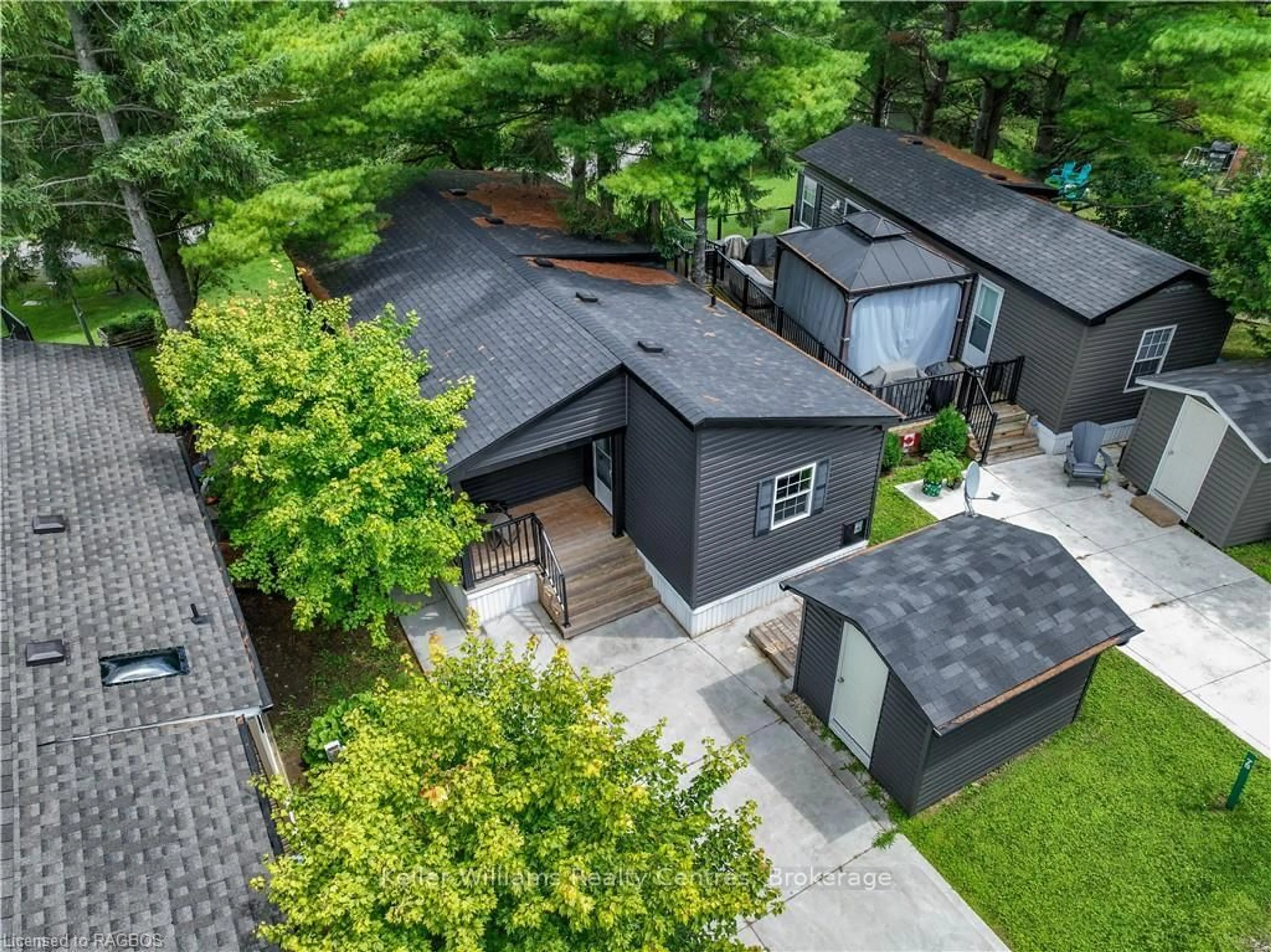13 SOUTHLINE Ave #P75, Huron-Kinloss, Ontario N2Z 2X5
Contact us about this property
Highlights
Estimated valueThis is the price Wahi expects this property to sell for.
The calculation is powered by our Instant Home Value Estimate, which uses current market and property price trends to estimate your home’s value with a 90% accuracy rate.Not available
Price/Sqft$198/sqft
Monthly cost
Open Calculator
Description
Discover the ultimate seasonal retreat at Fishermans Cove, where this stunning 2018 double wide park model home delivers affordable luxury and carefree waterfront living. Say goodbye to the high costs of traditional cottages and hello to a low-maintenance haven that blends the comforts of home with breathtaking lake views all at a fraction of the price! Step into a bright, open-concept living space where floor to ceiling windows frame mesmerizing water vistas, filling your home with natural light and serene beauty. The sleek, modern kitchen boasts chic finishes and full-size appliances. Outside, your expansive deck beckons for morning coffees, al fresco dinners, or simply unwinding. As a resident of Fishermans Cove, dive into a world of exclusive amenities: take a refreshing swim in the lake, cast a line for fishing, or set sail for a day of boating. Relax in one of two indoor pools with soothing hot tubs, let the kids loose on the playgrounds, or tee off at the nearby golf course. This vibrant community is designed for effortless relaxation and endless fun. From April 1 to November 1, embrace lakeside serenity for just $4,020 per year without year round upkeep, just pure vacation bliss. With a prime location offering unobstructed lake views (with a quiet road between), this is your chance to own a slice of paradise without the hefty price tag. Dont miss out on this irresistible opportunity to make every season unforgettable!
Property Details
Interior
Features
Main Floor
Bathroom
1.37 x 2.133 Pc Bath
Living
3.57 x 2.9Br
3.6 x 2.38Kitchen
3.57 x 3.5Exterior
Features
Parking
Garage spaces -
Garage type -
Total parking spaces 2
Property History
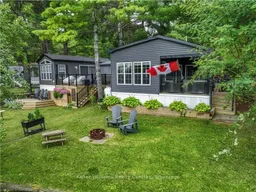 49
49