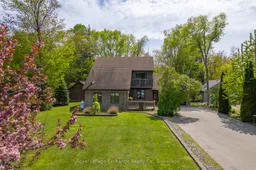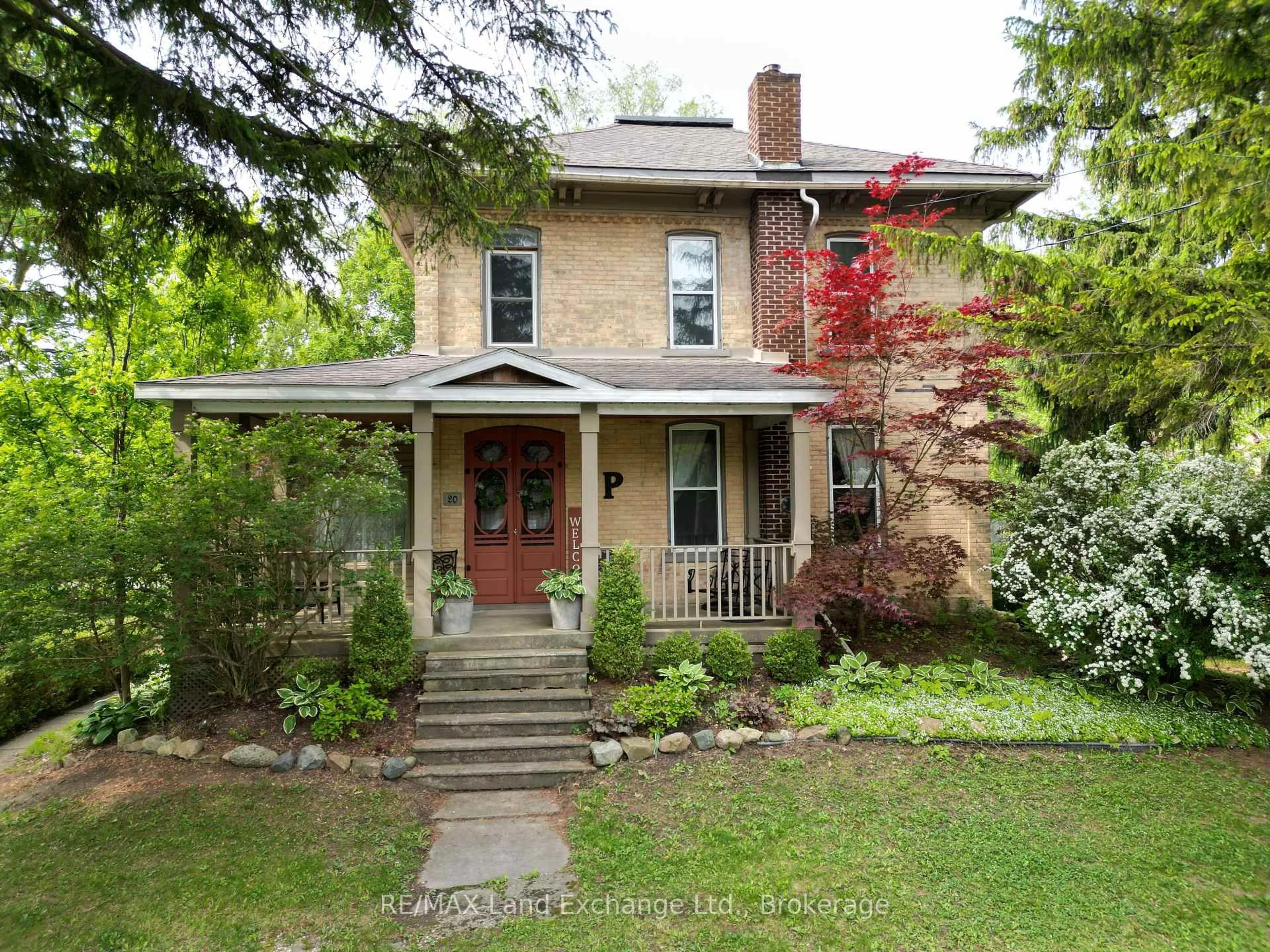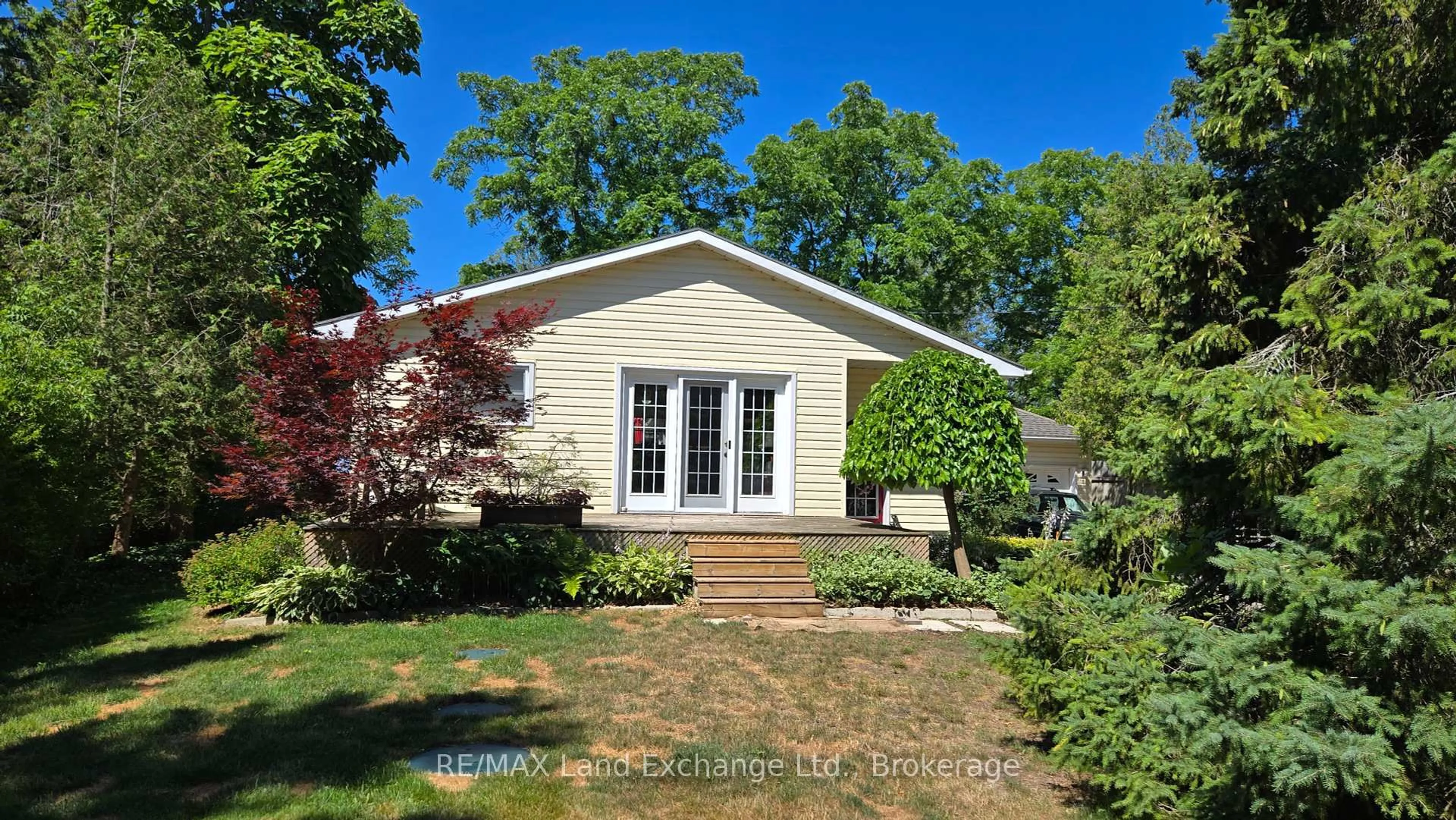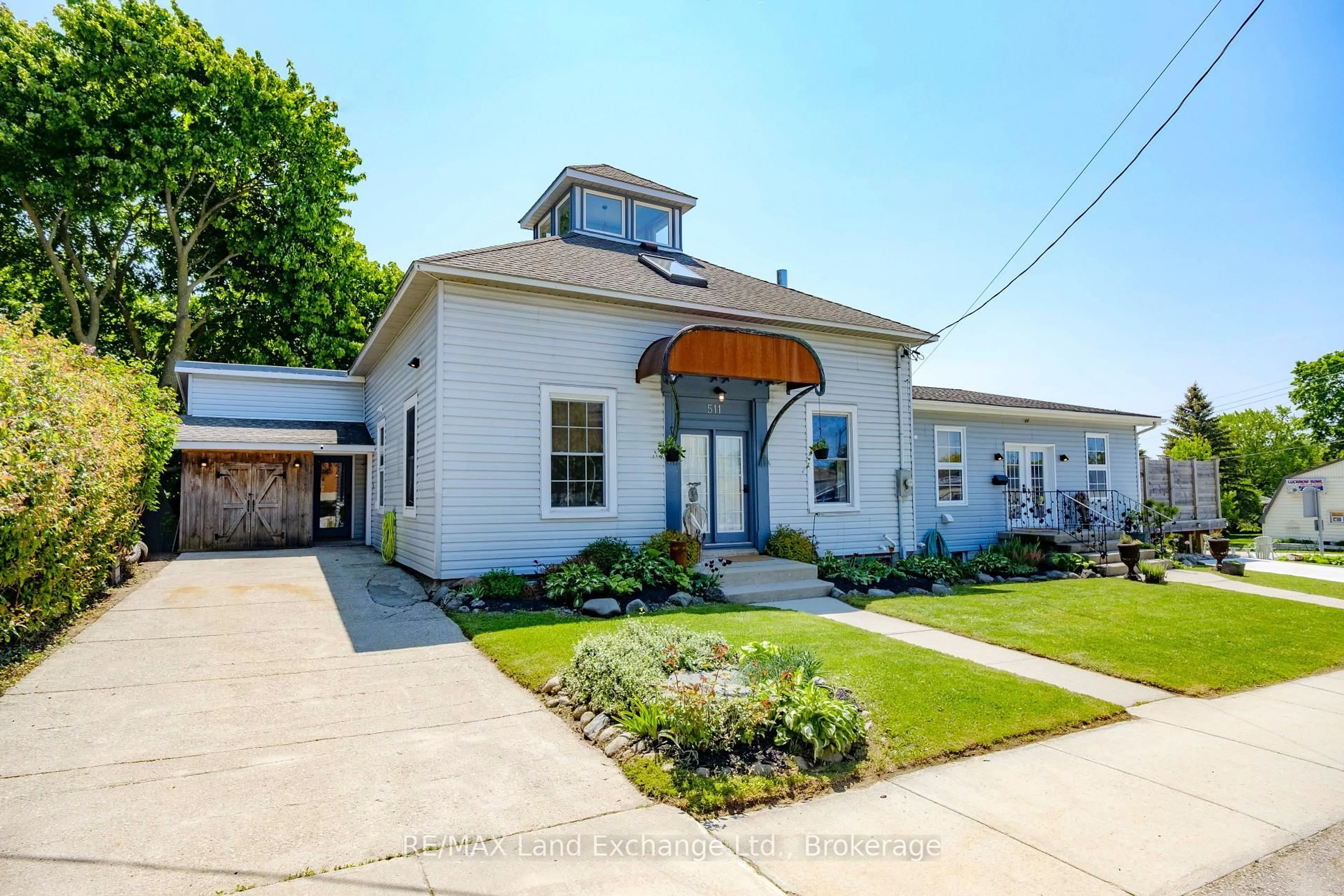Welcome to your dream retreat! Nestled on a sprawling, well-treed lot at the end of a quiet cul de sac, this charming loft-style home offers the perfect blend of privacy, comfort, and convenience. Surrounded by mature trees and open yard space, this property provides a tranquil setting for outdoor living, play, and relaxation.Step inside to discover an inviting open-concept main floor, featuring a spacious kitchen and sizeable dining great for family gatherings and entertaining. The main floor also offers the convenience of laundry facilities, a bedroom, living room with fireplace and a full bathroom, making daily living a breeze. Upstairs, the loft design creates a warm and airy ambiance, with two comfortable bedrooms and a second full bathroom, providing just the right amount of living space for families, guests, or a home office. Enjoy charming curb appeal and a sprawling asphalt laneway with plenty of room to park multiple vehicles, your RV, and more. The large attached garage, accessible via a breezeway, offers additional storage and workshop potential perfect for hobbyists or those needing extra space. Location is everything, and this property delivers! You're just steps from the Point Clark Rec. Center and a short walk or golf cart ride to the beach, making it easy to enjoy all the best local amenities and outdoor activities. Don't miss your chance to own this unique and welcoming home on a spectacular lot schedule your private tour today and experience the best of peaceful, spacious living near the water!
Inclusions: All Appliances, window coverings, light fixtures.
 27
27





