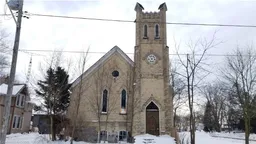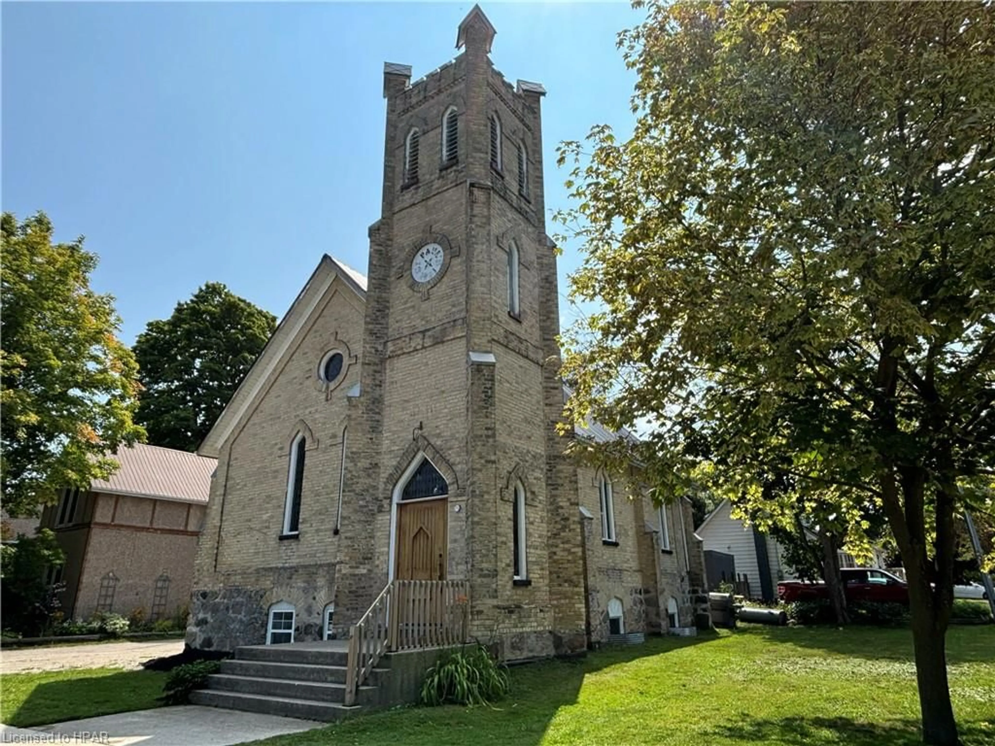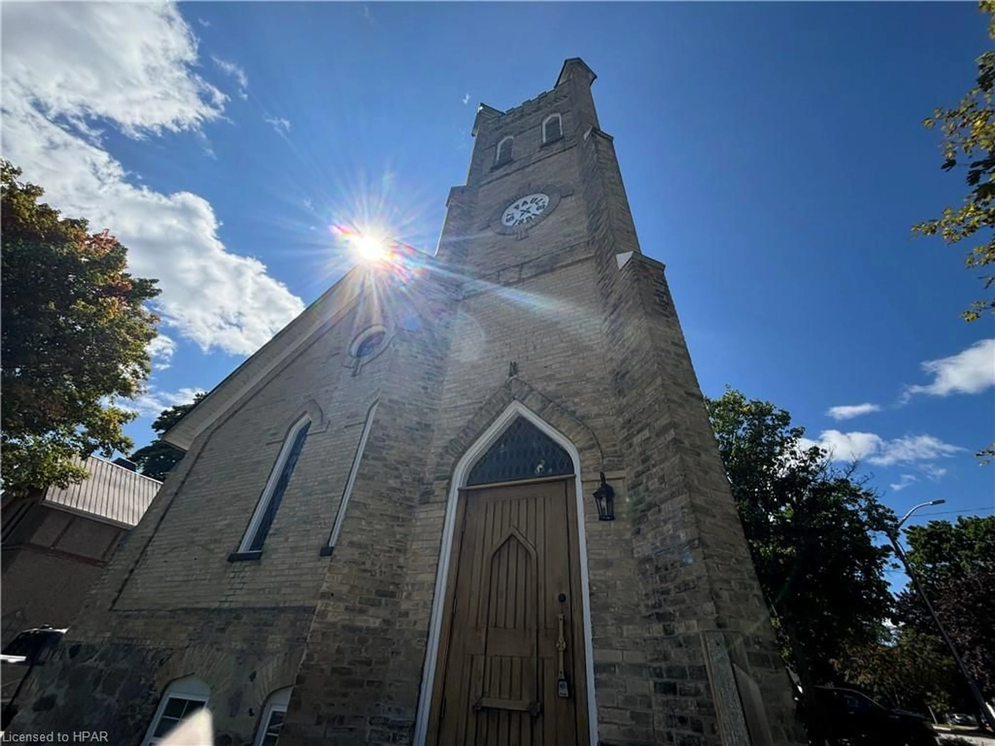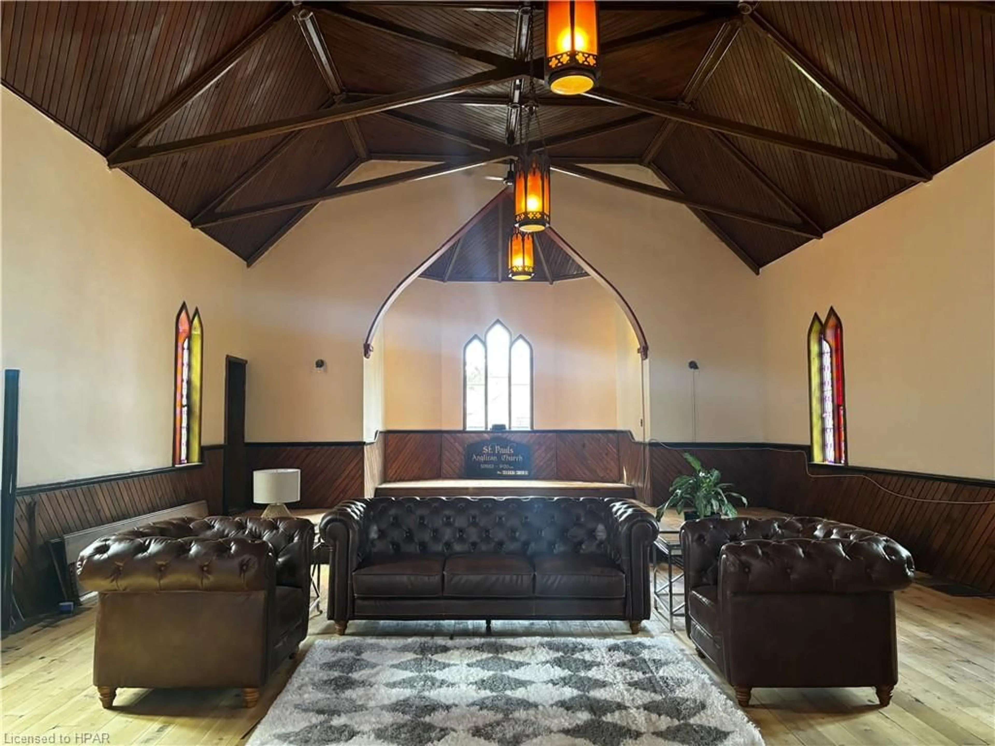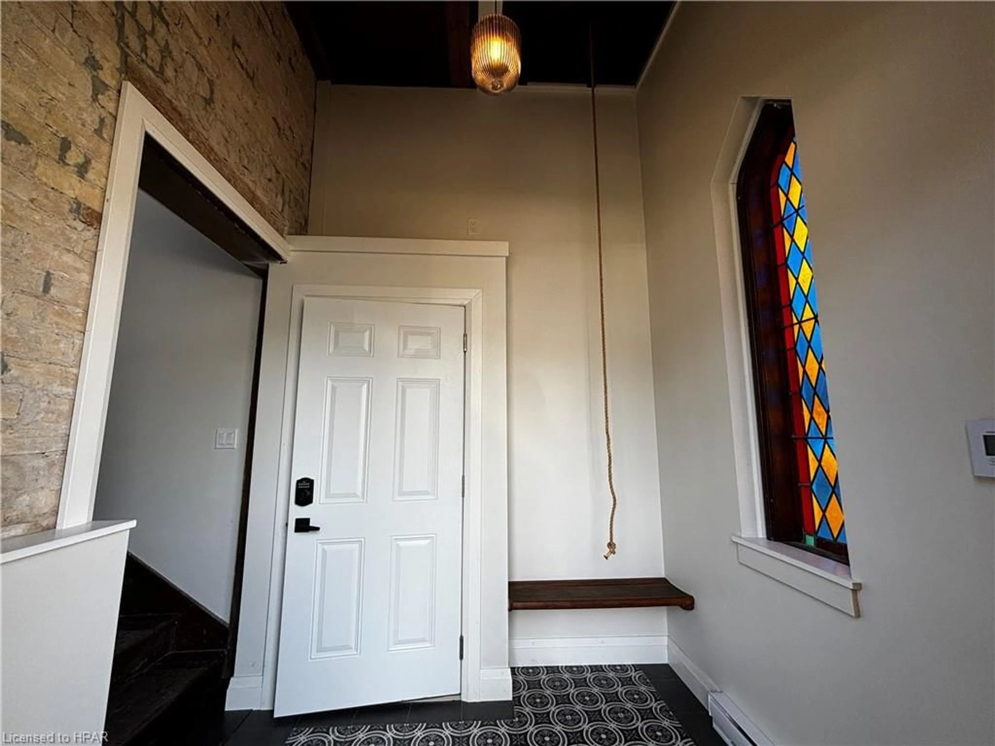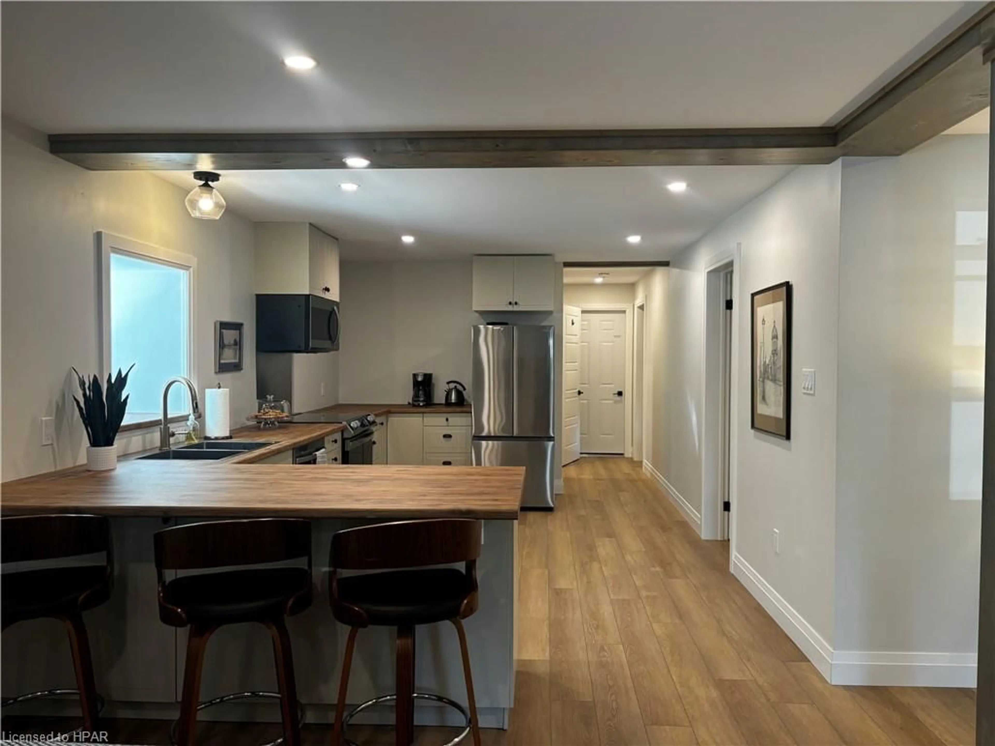10 Jessie St, Ripley, Ontario N0G 2R0
Contact us about this property
Highlights
Estimated valueThis is the price Wahi expects this property to sell for.
The calculation is powered by our Instant Home Value Estimate, which uses current market and property price trends to estimate your home’s value with a 90% accuracy rate.Not available
Price/Sqft$260/sqft
Monthly cost
Open Calculator
Description
Seize the chance to own a truly unique and storied property in picturesque Bruce County! This captivating 19th-century gothic revival yellow brick church, complete with its original functioning bell tower, stands as a testament to timeless beauty and heritage craftsmanship. Situated on a corner lot in the welcoming town of Ripley—just 15 mins from Lake Huron’s shores; the vibrant town of Kincardine & Bruce Power—this landmark offers endless possibilities. Whether you envision transforming it into a stunning private residence, a boutique workspace, or a charming short-term rental, the combination of historic character and modern potential makes this an extraordinary opportunity for creative visionaries or investors looking for something truly one-of-a-kind. Step inside and discover the soaring ceilings, timberwood frame, recessed apse, and universally-appealing stained glass lancet windows. You can enjoy the charm of a historic building without compromising on contemporary amenities. Brand new sewers, foundation repairs, waterproofed exterior w/ weeping tile, metal roof (2023), plumbing run to the main floor, and natural gas on the property. The fully renovated lower level features a finished, bright 2-bedroom suite w/ modern comforts: spray foam insulation, owned hot water tank (2023), soundproof insulation in ceiling, Mitsubishi heat pump for efficient heating + cooling, new electric panel (200amp), heated flooring under modern ceramic tile in upper vestibule & bathroom, fibre optics internet, egress windows in bedrooms, Samsung kitchen appliances, closet light sensors, and luxury vinyl plank floors. With zoning that allows for residential and professional uses, this is a rare opportunity to reimagine a historic gem. Huron-Kinloss Twp has approved a mutual drive on east side of building. Is owning a historic church on your bucket list? Here’s your chance to make it a reality!
Property Details
Interior
Features
Second Floor
Other
3.05 x 2.44Inside Entry
Great Room
13.72 x 7.62beamed ceilings / cathedral ceiling(s) / hardwood floor
Other
4.27 x 1.83Exterior
Features
Parking
Garage spaces -
Garage type -
Total parking spaces 3
Property History
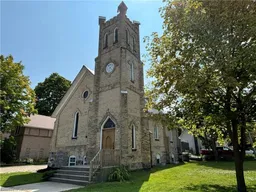 50
50