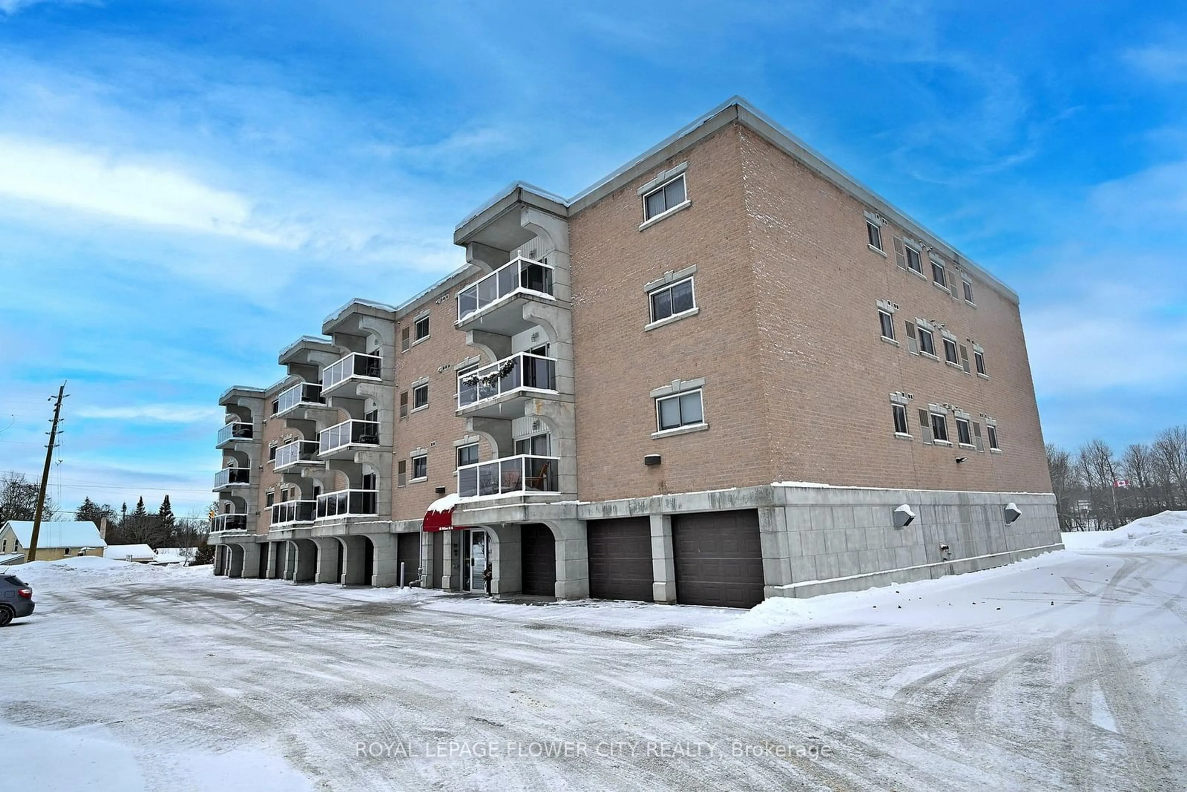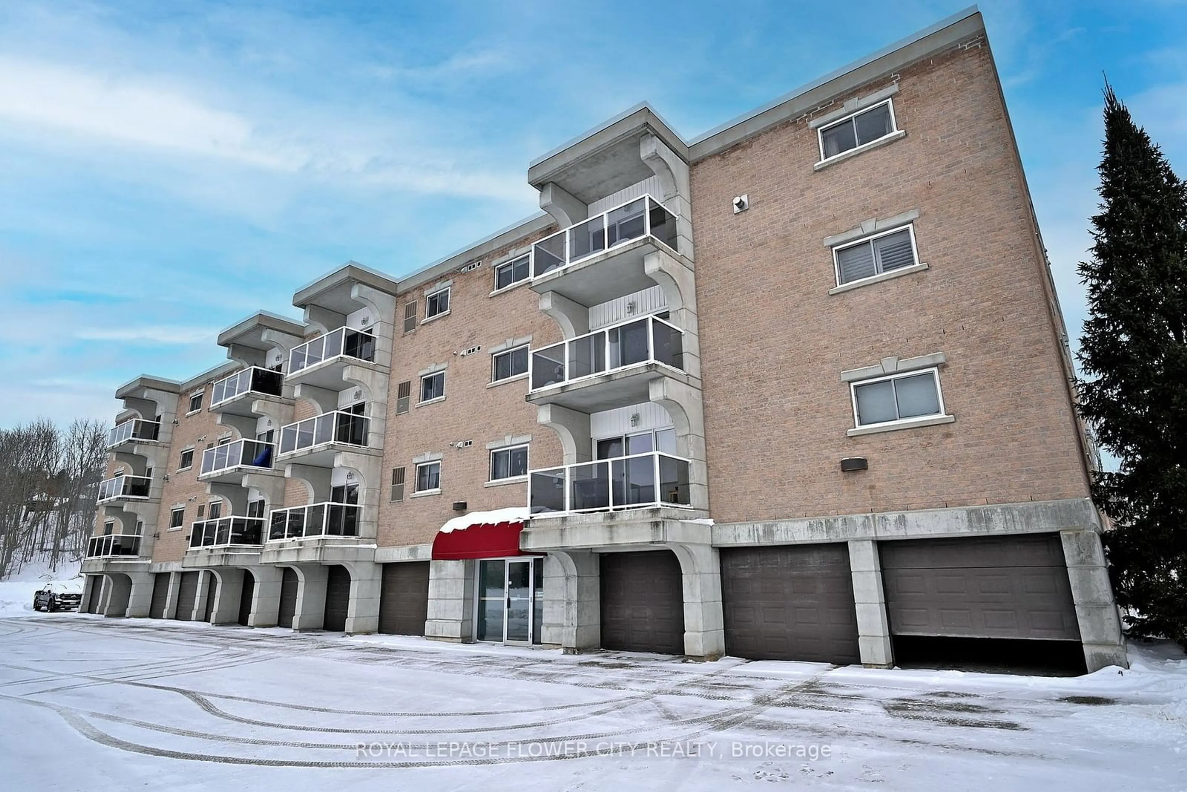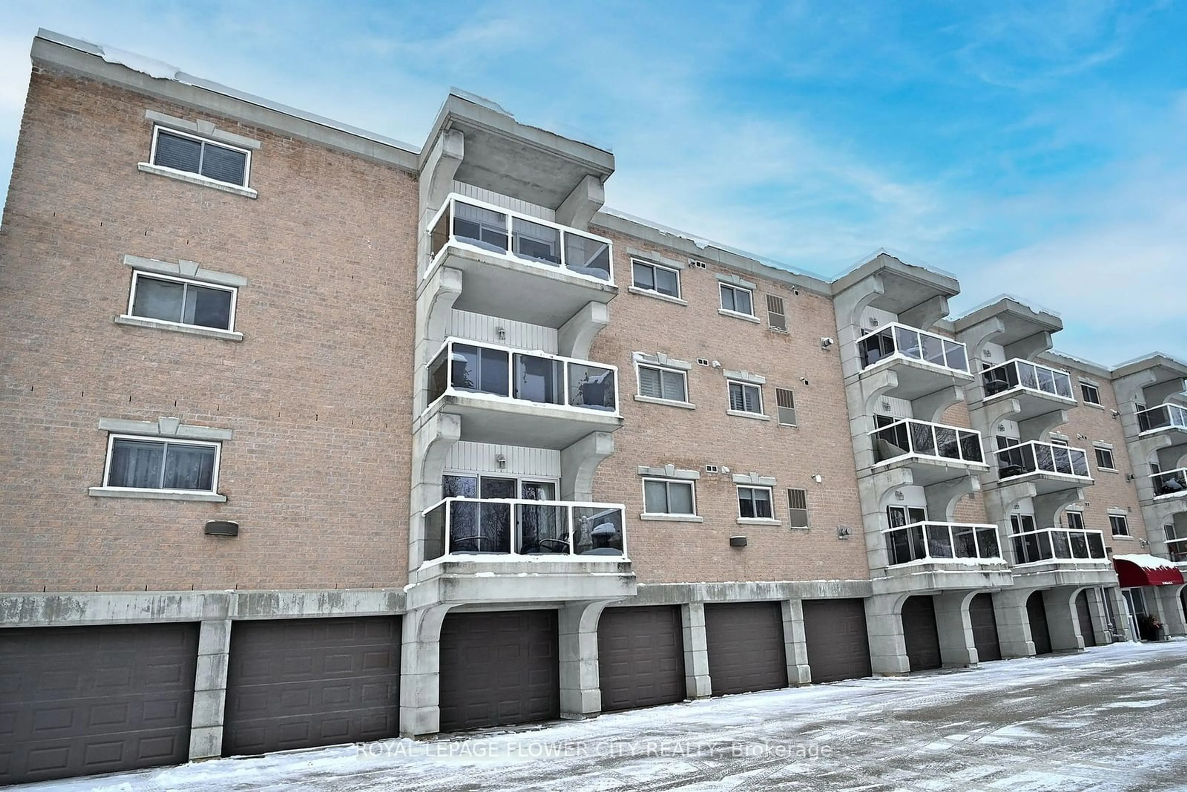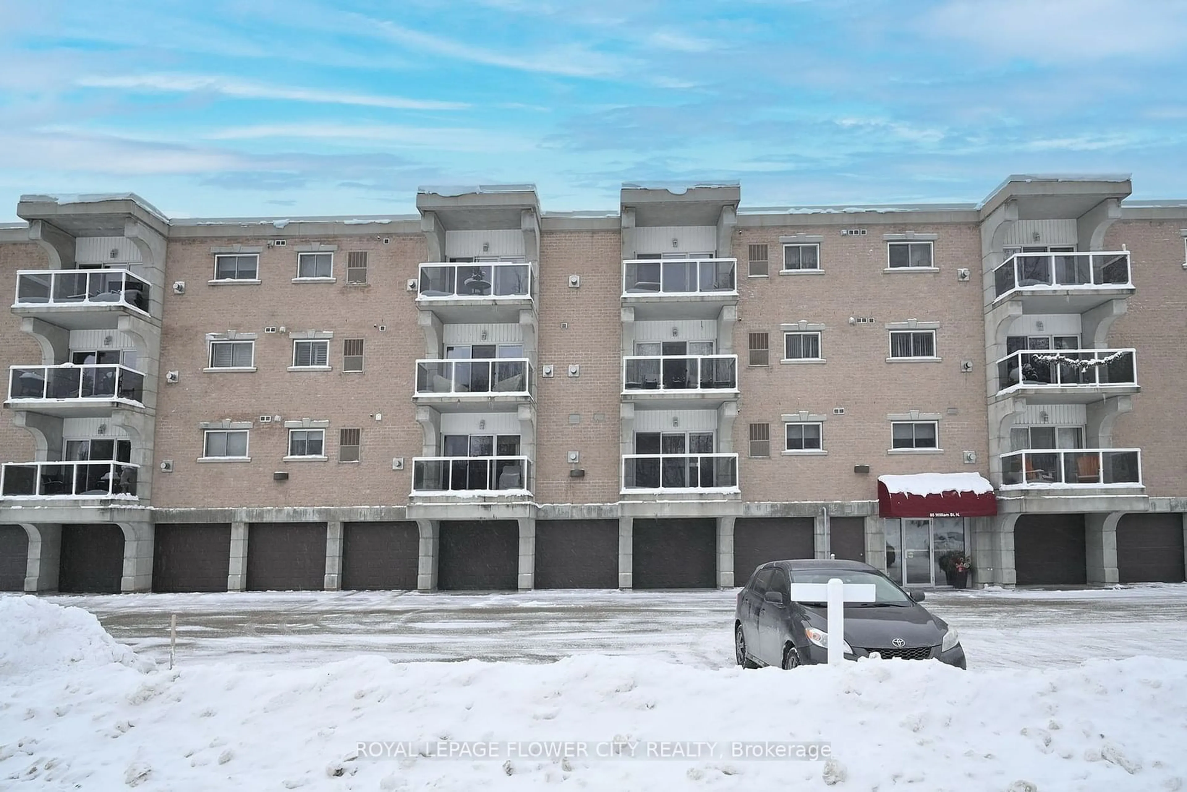401-85 William St, Brockton, Ontario N0G 2V0
Contact us about this property
Highlights
Estimated valueThis is the price Wahi expects this property to sell for.
The calculation is powered by our Instant Home Value Estimate, which uses current market and property price trends to estimate your home’s value with a 90% accuracy rate.Not available
Price/Sqft$348/sqft
Monthly cost
Open Calculator
Description
- **Top Floor Corner Unit**: Enjoy panoramic views and added privacy in this sought-after location.- **Carpet-Free**: Modern and easy-to-maintain flooring throughout the apartment.- **River View**: Overlooks a serene river, perfect for relaxation and scenic views.- **Very Spacious**: Generously sized living areas offering comfort and flexibility.- **2 Bedrooms + Den**: Ideal for home office, extra storage, or additional living space.- **Low Maintenance Fee**: Affordable living with minimal upkeep costs.- **Close to Shopping & Groceries**: Convenience of nearby retail stores, supermarkets, and restaurants.- **Easy Access from Highway**: Quick commute to major routes and surrounding areas.- **10 Minutes from Hanover**: Close proximity to downtown Hanover for work, entertainment, and amenities.- **Near Community High School**: Perfect for families with school-age children.- **Well-Maintained Building**: Clean, organized, and well-cared-for shared spaces.- **Extra Storage**: Additional storage space to keep your belongings organized.- **Ample Visitor Parking**: Convenient parking for guests right on-site.- **Rent Extra Parking Spot at Low Cost**: Option to rent additional parking space at an affordable price.- **Ground Floor Garage Parking with Remote Access**: Secure parking with easy, remote-controlled access for convenience.
Property Details
Interior
Features
Flat Floor
Dining
5.3 x 5.9Combined W/Living / hardwood floor
2nd Br
3.4 x 2.6Hardwood Floor
Den
4.2 x 3.0Hardwood Floor
Laundry
2.1 x 0.0Vinyl Floor
Exterior
Features
Parking
Garage spaces 1
Garage type Attached
Other parking spaces 0
Total parking spaces 1
Condo Details
Amenities
Bbqs Allowed, Party/Meeting Room, Visitor Parking
Inclusions
Property History
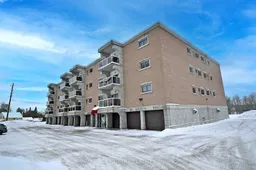 40
40
