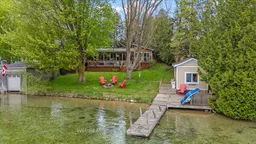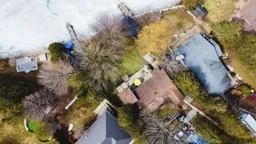Welcome to your dream home or cottage nestled on the tranquil shores of Marl Lake, offering year-round beauty and recreation. This charming 3-bedroom, 2-bathroom home is perfectly positioned to capture breathtaking lake views from sunrise to sunset, with an open concept layout designed for comfort, relaxation, and entertaining. Step inside to find a warm, inviting interior with large windows that flood the space with natural light and offer stunning panoramic views of the water. The open-concept living area flows seamlessly, ideal for hosting gatherings with family and friends. Downstairs, the finished basement provides additional living space perfect for a games room or cozy movie nights. Whether you're enjoying your morning coffee on the deck or hosting summer BBQs, this property is designed for effortless entertaining and year-round enjoyment. With direct lake access for swimming, kayaking, and fishing, plus peaceful surroundings and natural beauty in every direction, this is more than just a home it's a lifestyle. Don't miss the opportunity to own a piece of paradise on Marl Lake!
Inclusions: Fridge, Stove, Dishwasher, Washer, Dryer, Hot Tub (as is), Window Coverings, Central Vac (as is), Water Trampoline, Paddle Boat





