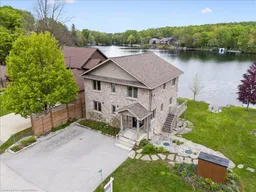Set on the quiet, spring-fed waters of Lake Rosalind, this thoughtfully designed year-round home delivers the ideal balance of lakeside tranquility and modern functionality—just minutes from Hanover’s shops, restaurants, and hospital. With over 2,700 sq. ft. of finished living space, this 3-bedroom, 3-bath home is bathed in natural light and showcases water views from multiple levels. The main floor offers an open-concept layout with hardwood floors, a spacious kitchen outfitted with stainless steel appliances and rich cabinetry, a cozy living area, and a versatile office or guest room beside a full 3-piece bath. Upstairs, all three bedrooms feature walk-in closets, including the primary retreat with serene lake views and its own walk-in, plus a 4-piece bathroom and convenient second-floor laundry. The walkout lower level is fully finished with another full bath, offering space for a family room, gym, or guest suite—and opens directly onto a level backyard and your private waterfront access, perfect for swimming, kayaking, or dockside relaxing. Located in a tight-knit lake community, you’re a short drive from local schools, golf courses, parks, and the Saugeen River. Whether you're looking for a peaceful retreat, a place to host family, or a property to enjoy four seasons of recreation, 493 Lake Rosalind invites you to embrace lake life without compromise.
Inclusions: Dishwasher,Dryer,Gas Oven/Range,Refrigerator,Washer,Second Fridge In Workshop.
 41
41


