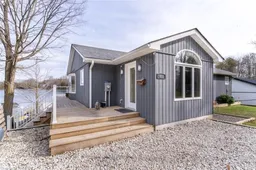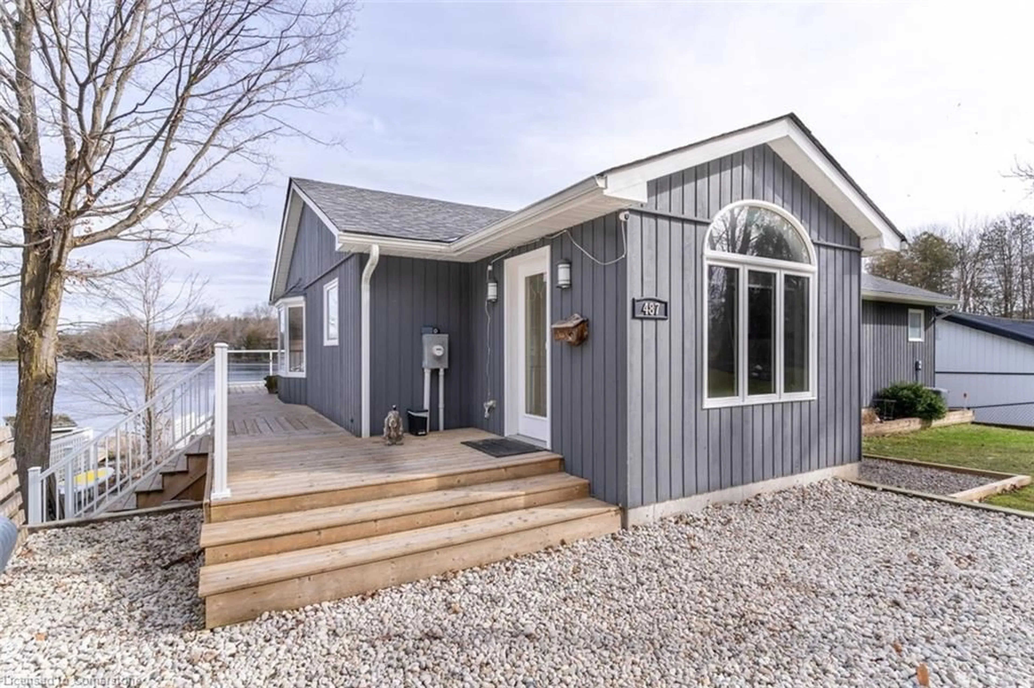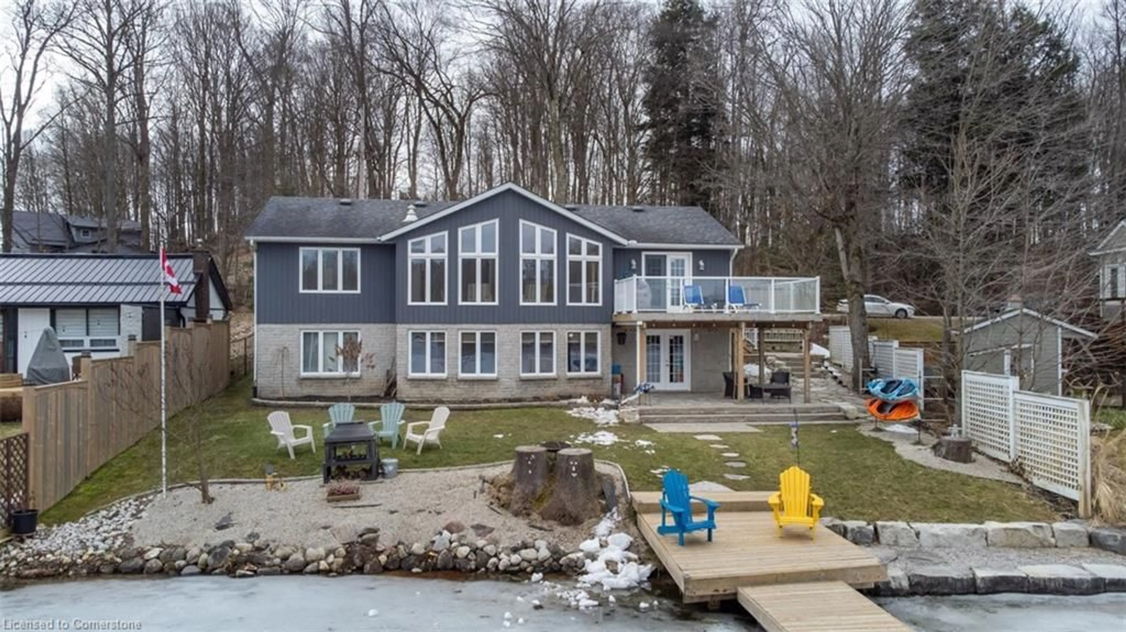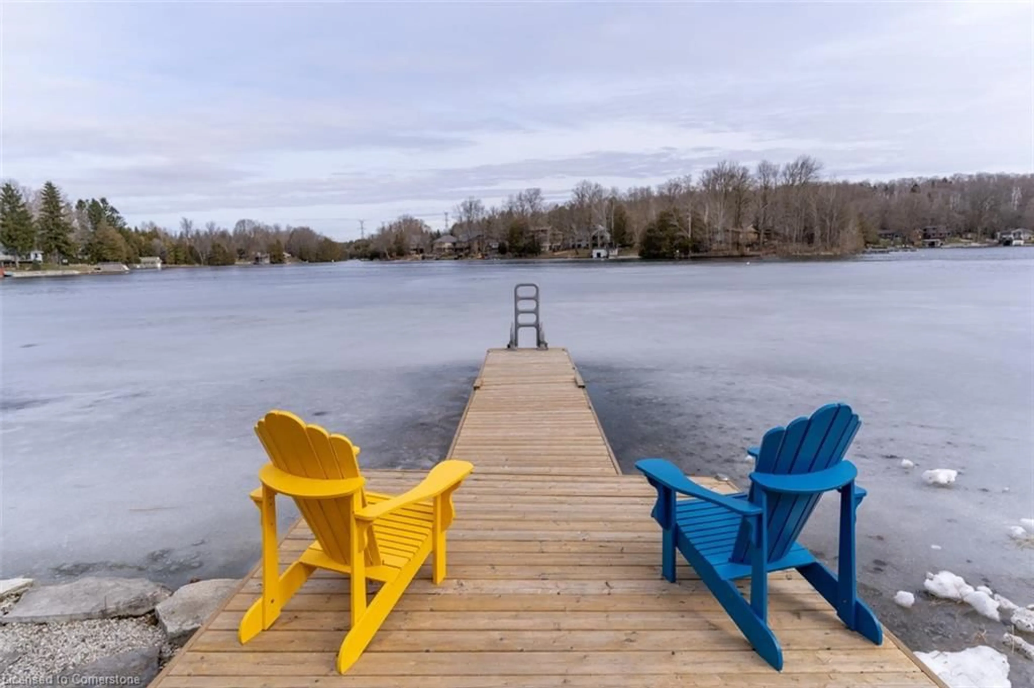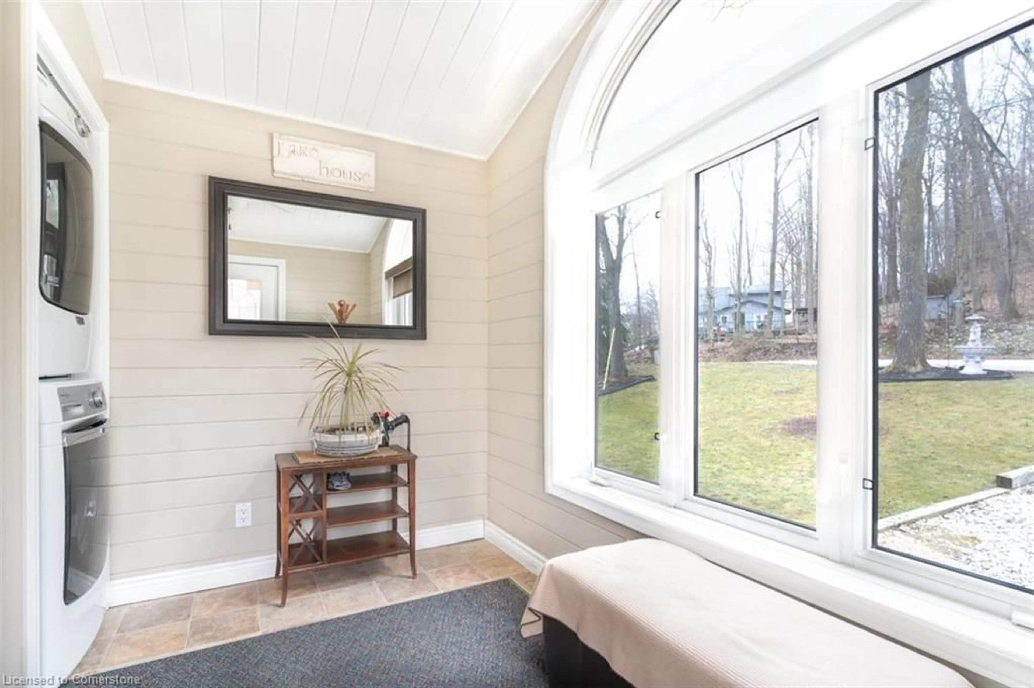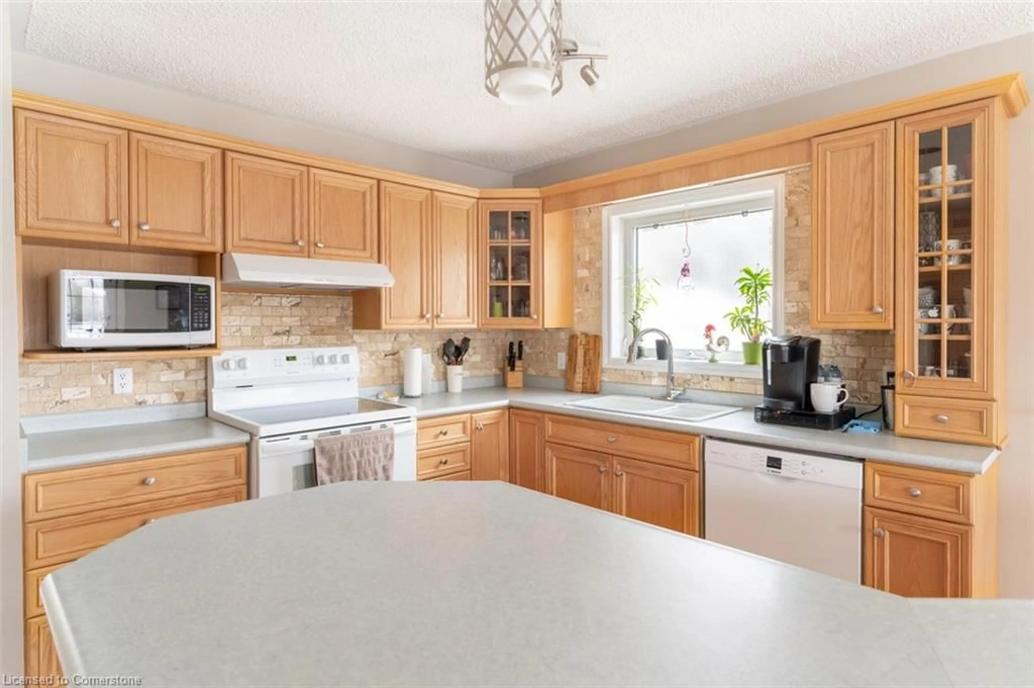487 Lake Rosalind Road 4, Brockton, Ontario N4N 3B9
Contact us about this property
Highlights
Estimated valueThis is the price Wahi expects this property to sell for.
The calculation is powered by our Instant Home Value Estimate, which uses current market and property price trends to estimate your home’s value with a 90% accuracy rate.Not available
Price/Sqft$624/sqft
Monthly cost
Open Calculator
Description
Lakefront Living at Its Finest! Welcome to your dream waterfront bungalow on the serene shores of Lake Rosalind in Hanover, Ontario. This beautifully maintained 2+1 bedroom home offers almost 3,000 sq ft of finished living space, combining comfort, style, and spectacular lake views. Situated on a reversed pie-shaped lot with 89 feet of frontage and 58 feet of pristine shoreline, this property boasts a walkout basement, providing seamless access to the lake and surrounding nature. Inside, you'll find a bright, open-concept layout filled with tons of natural light, offering panoramic views of the tranquil waters. Thoughtfully designed and meticulously maintained, this home is perfect for families looking to enjoy an active waterfront lifestyle, or retirees seeking peace and relaxation in a turn key, move-in-ready home. The finished basement adds flexible living space for guests, hobbies, or entertaining, and the property has seen numerous exterior upgrades including flagstone walkway along with all new appliances (2021-2024), central air & newer upper level broadloom. Whether you're starting a new chapter or looking for the perfect vacationing spot, this home delivers the perfect balance of privacy, elegance, and lakeside charm. A quiet paradise that is conveniently located minutes to Hanover's shops, hospital, restaurants, schools and casino. Don't miss this rare opportunity to own this gem on one of the areas most desirable lakes!
Property Details
Interior
Features
Main Floor
Bedroom Primary
4.78 x 3.91broadloom / walk-in closet
Living Room
4.52 x 6.12cathedral ceiling(s) / fireplace / hardwood floor
Bedroom
3.51 x 3.68Broadloom
Bathroom
4-Piece
Exterior
Features
Parking
Garage spaces -
Garage type -
Total parking spaces 6
Property History
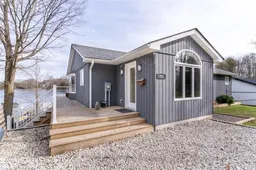 13
13