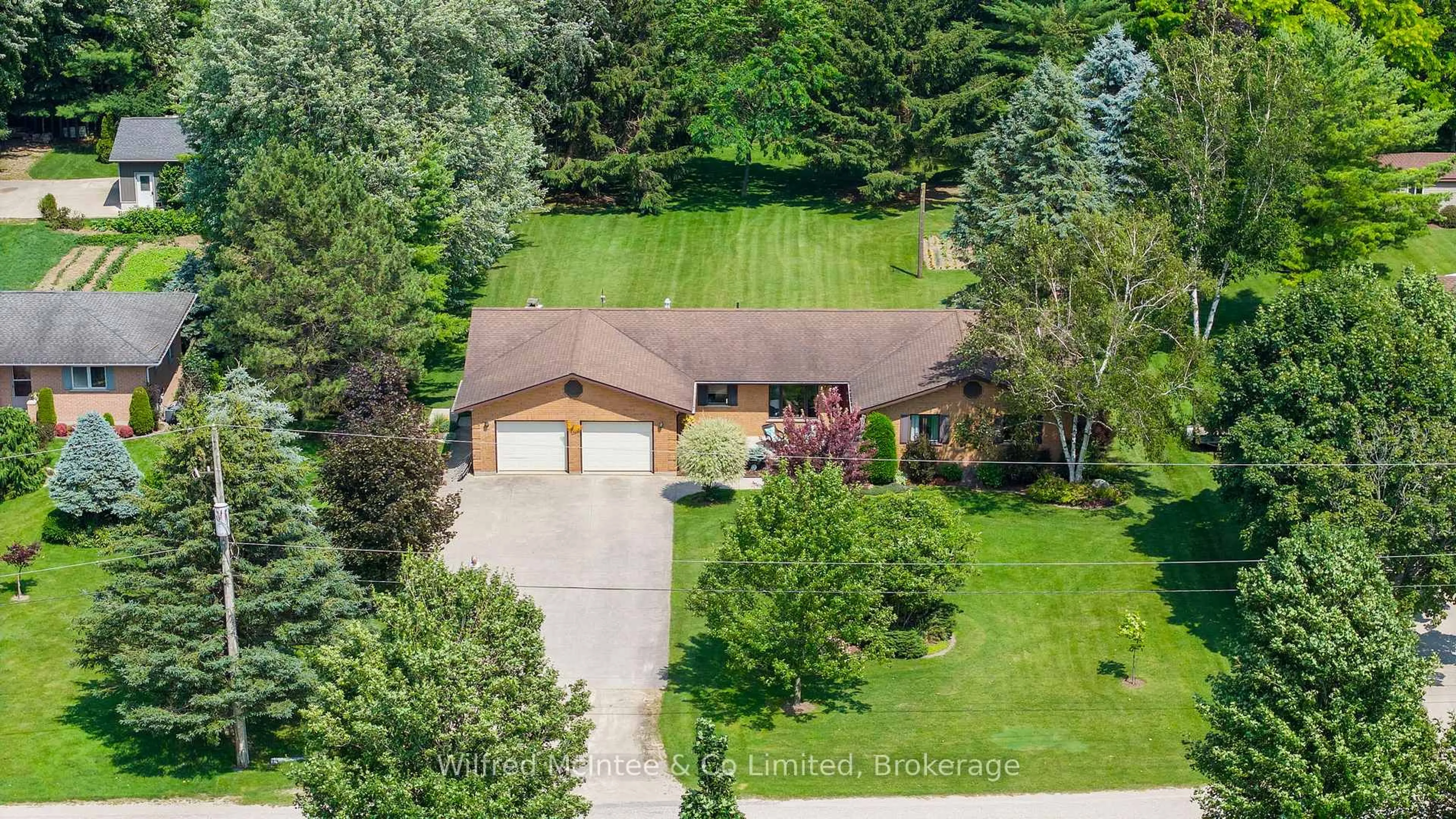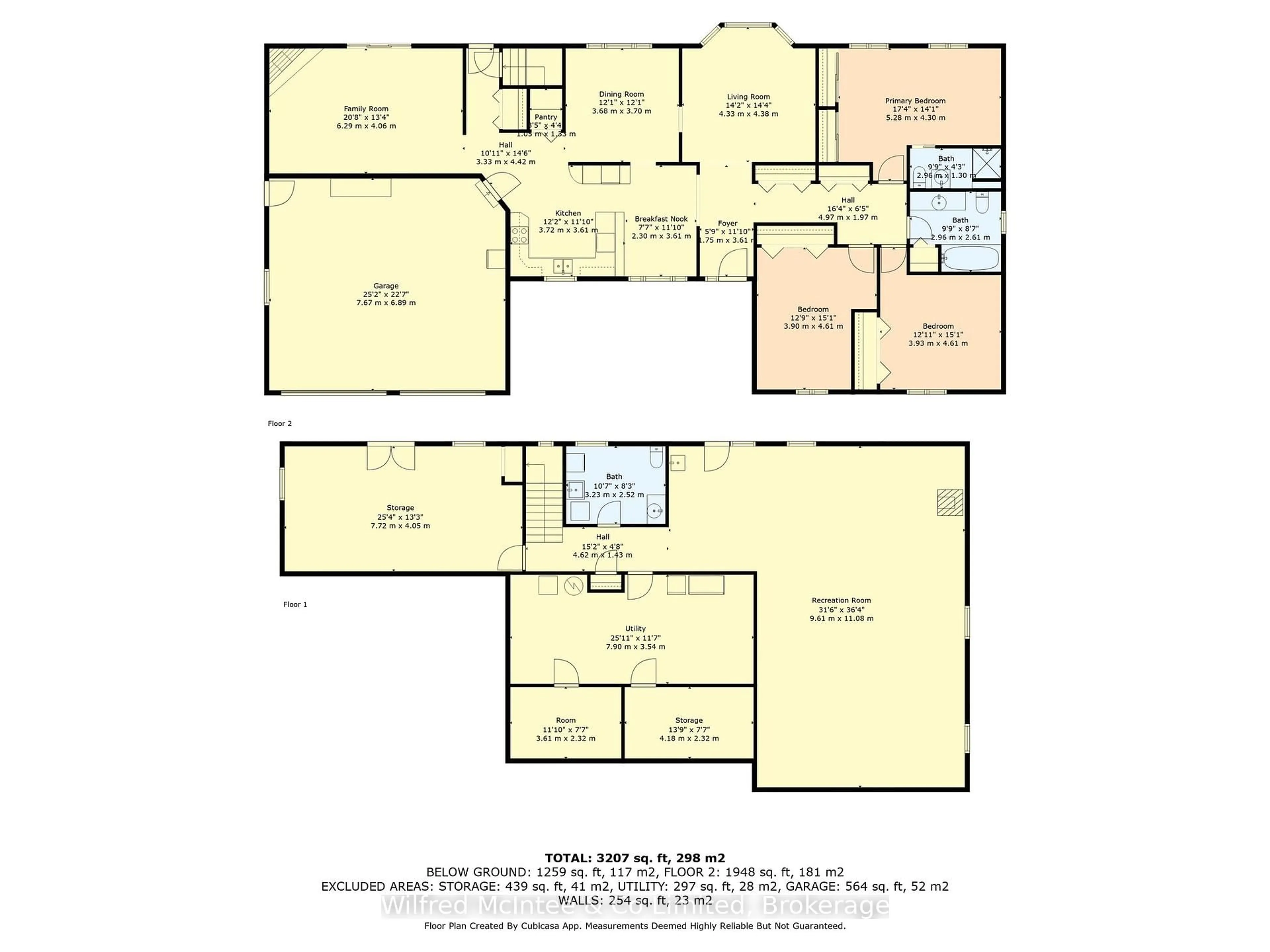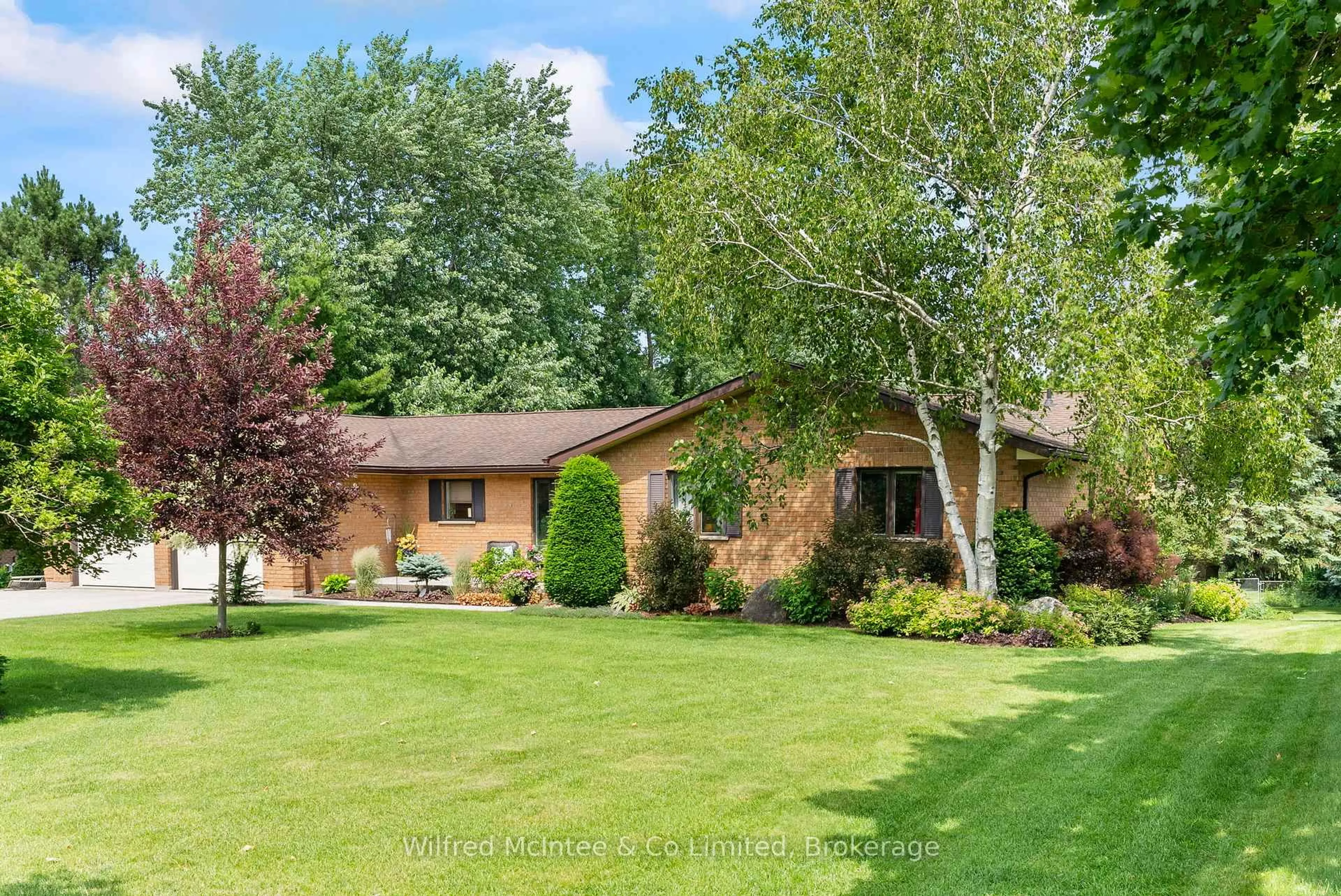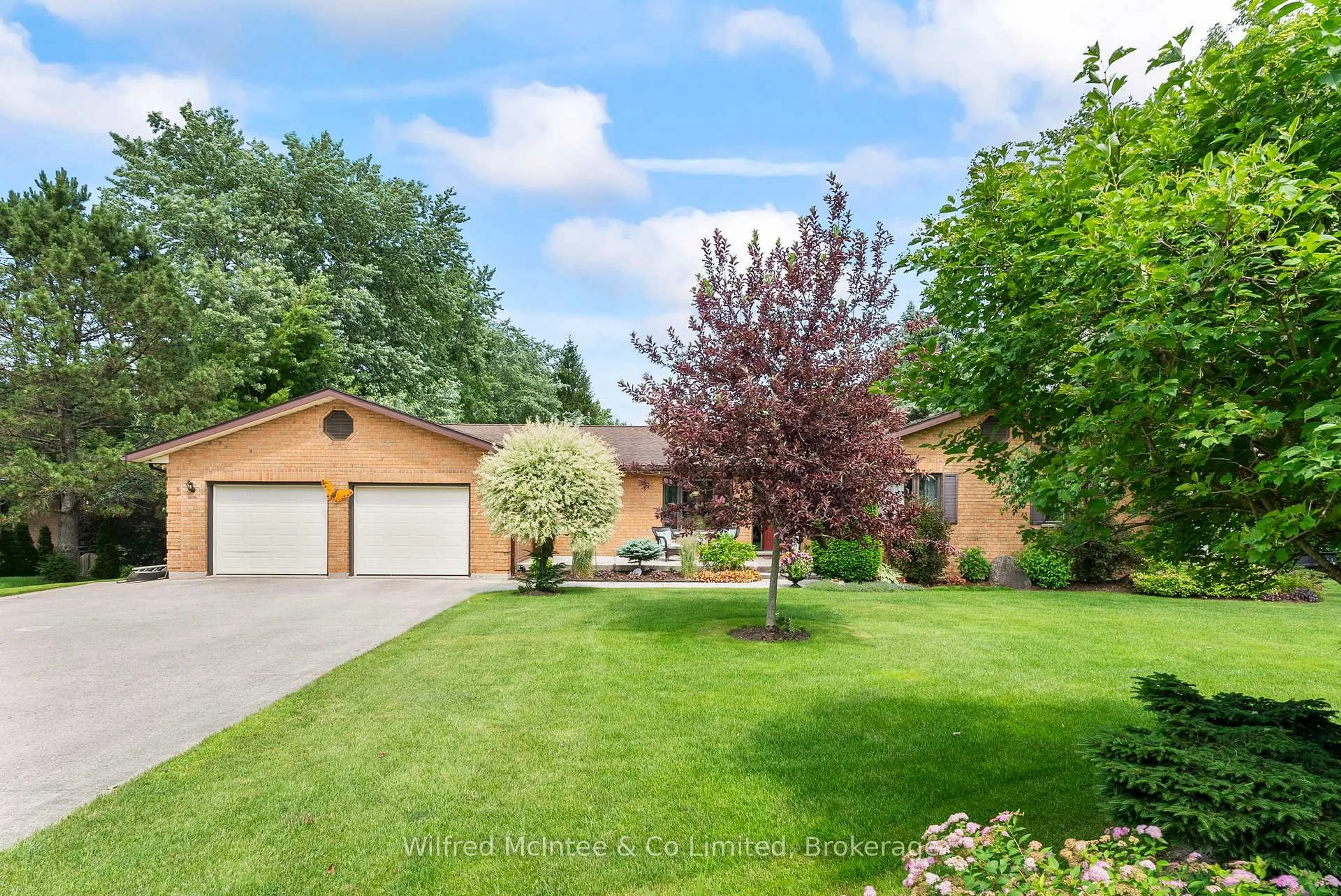Sold conditionally
120 days on Market
30 Geeson Ave, Brockton, Ontario N0G 2V0
•
•
•
•
Sold for $···,···
•
•
•
•
Contact us about this property
Highlights
Days on marketSold
Estimated valueThis is the price Wahi expects this property to sell for.
The calculation is powered by our Instant Home Value Estimate, which uses current market and property price trends to estimate your home’s value with a 90% accuracy rate.Not available
Price/Sqft$571/sqft
Monthly cost
Open Calculator
Description
Property Details
Interior
Features
Heating: Forced Air
Central Vacuum
Cooling: Central Air
Fireplace
Basement: Fin W/O
Exterior
Features
Lot size: 31,223 SqFt
Parking
Garage spaces 2
Garage type Attached
Other parking spaces 6
Total parking spaces 8
Property History
Jul 3, 2025
ListedActive
$979,900
120 days on market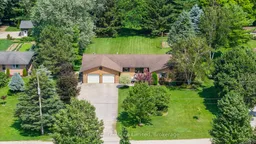 50Listing by trreb®
50Listing by trreb®
 50
50Property listed by Wilfred McIntee & Co Limited, Brokerage

Interested in this property?Get in touch to get the inside scoop.
