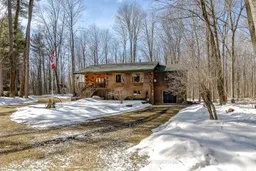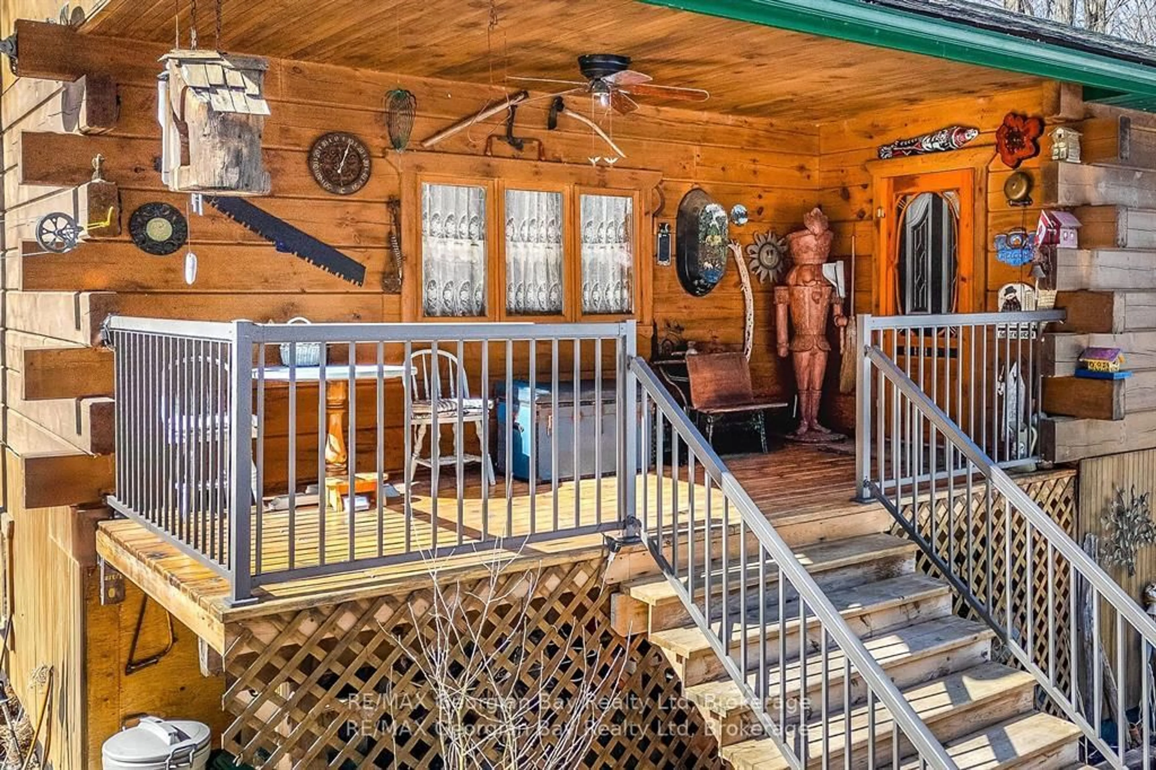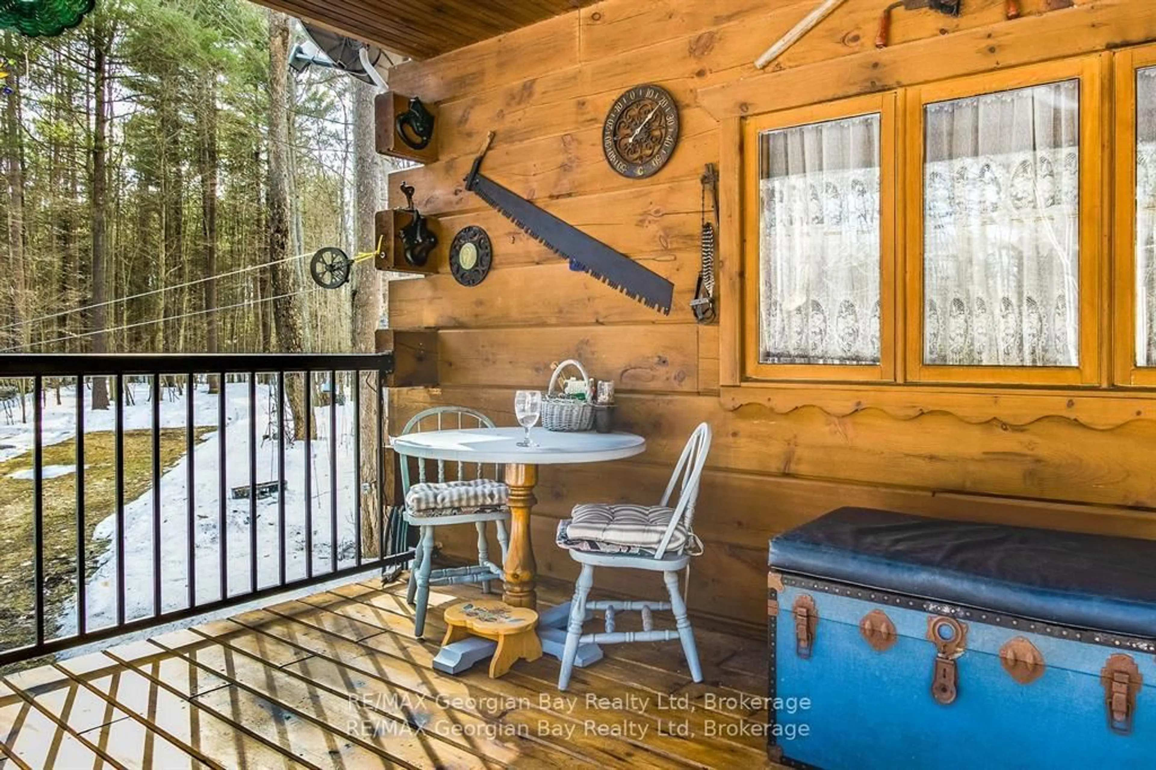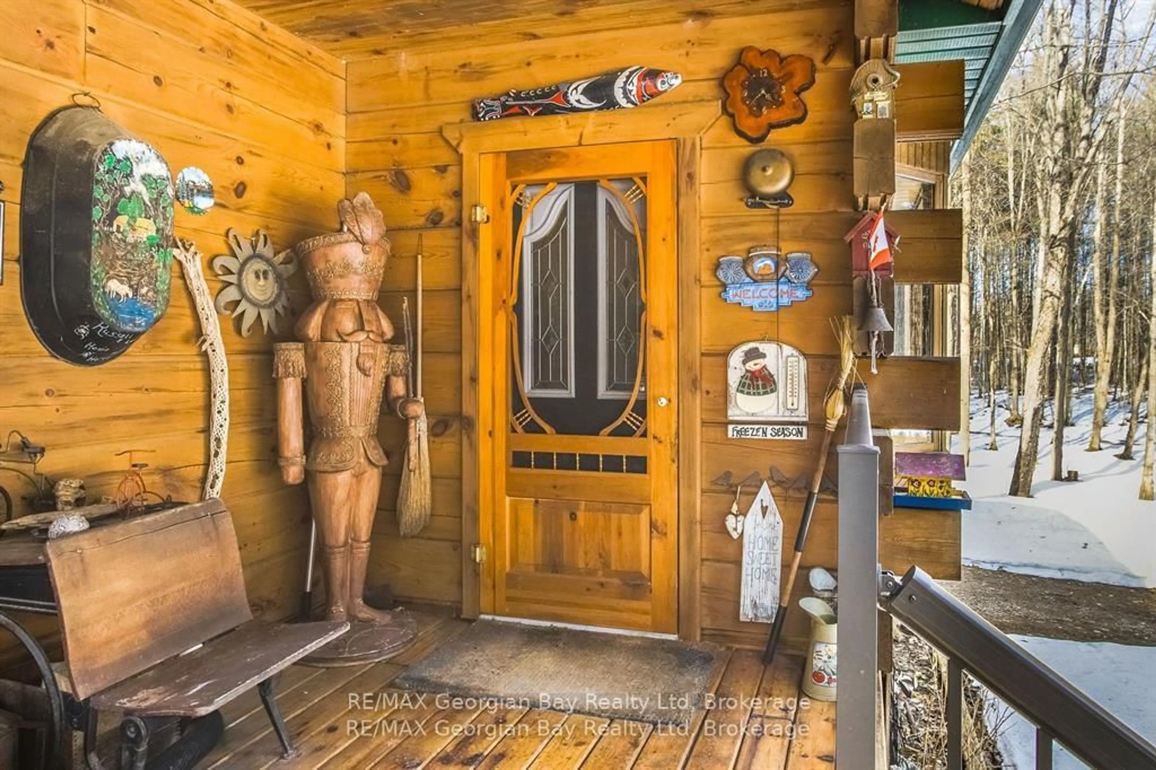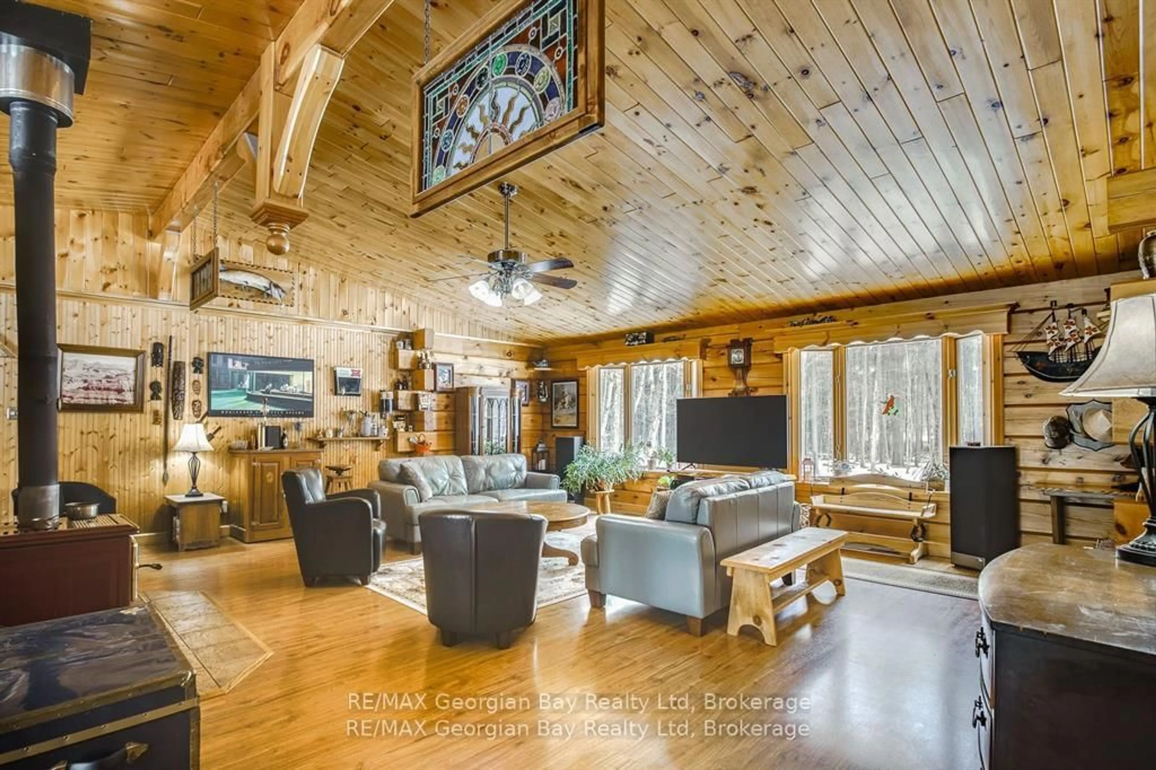280 Conc 6 West Rd, Tiny, Ontario L0L 2J0
Contact us about this property
Highlights
Estimated valueThis is the price Wahi expects this property to sell for.
The calculation is powered by our Instant Home Value Estimate, which uses current market and property price trends to estimate your home’s value with a 90% accuracy rate.Not available
Price/Sqft$963/sqft
Monthly cost
Open Calculator
Description
White pine log home on 48.8 acres. Consists of 3 bedrooms, 2 bathrooms a large living room with vaulted ceilings finished in tongue and grove pine. The basement is unfinished because it is was used as a woodworking shop. Walk-out from Kitchen/Dining area to 16' x 14' patio/deck redone last year. There is a large cleared area at the front of the property to build a large detached garage/workshop. Nature is at its best with walking trails throughout the property including a pond. The property consists of white and red pine and numerous hardwood which can be used to heat the house. Heat source consists of a airtight woodstove plus a propane gas furnace. There is a Forest Management Program presently being used for this property. The property taxes noted on the listing includes the reduction in taxes with having this program. This management program is not assumable therefore an application will be required by the new owner.
Property Details
Interior
Features
Main Floor
Living
7.0 x 7.16Wood Stove / Laminate
Kitchen
4.4 x 3.6Centre Island / B/I Dishwasher / Granite Counter
Dining
3.61 x 3.15Cushion Floor
Primary
5.18 x 4.194 Pc Ensuite / Laminate
Exterior
Features
Parking
Garage spaces -
Garage type -
Total parking spaces 10
Property History
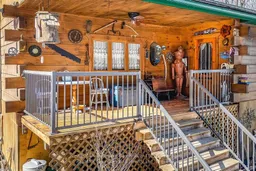 45
45