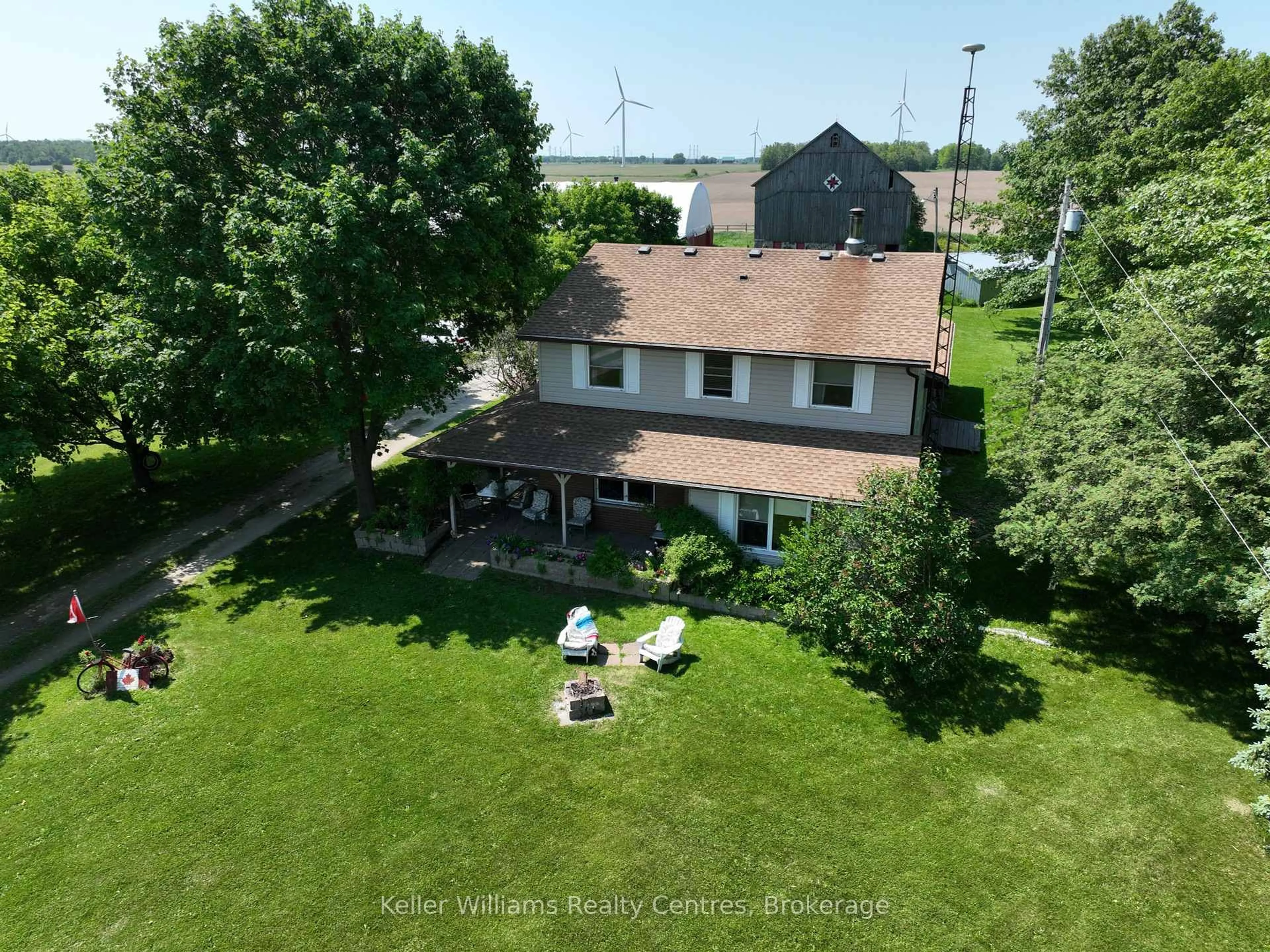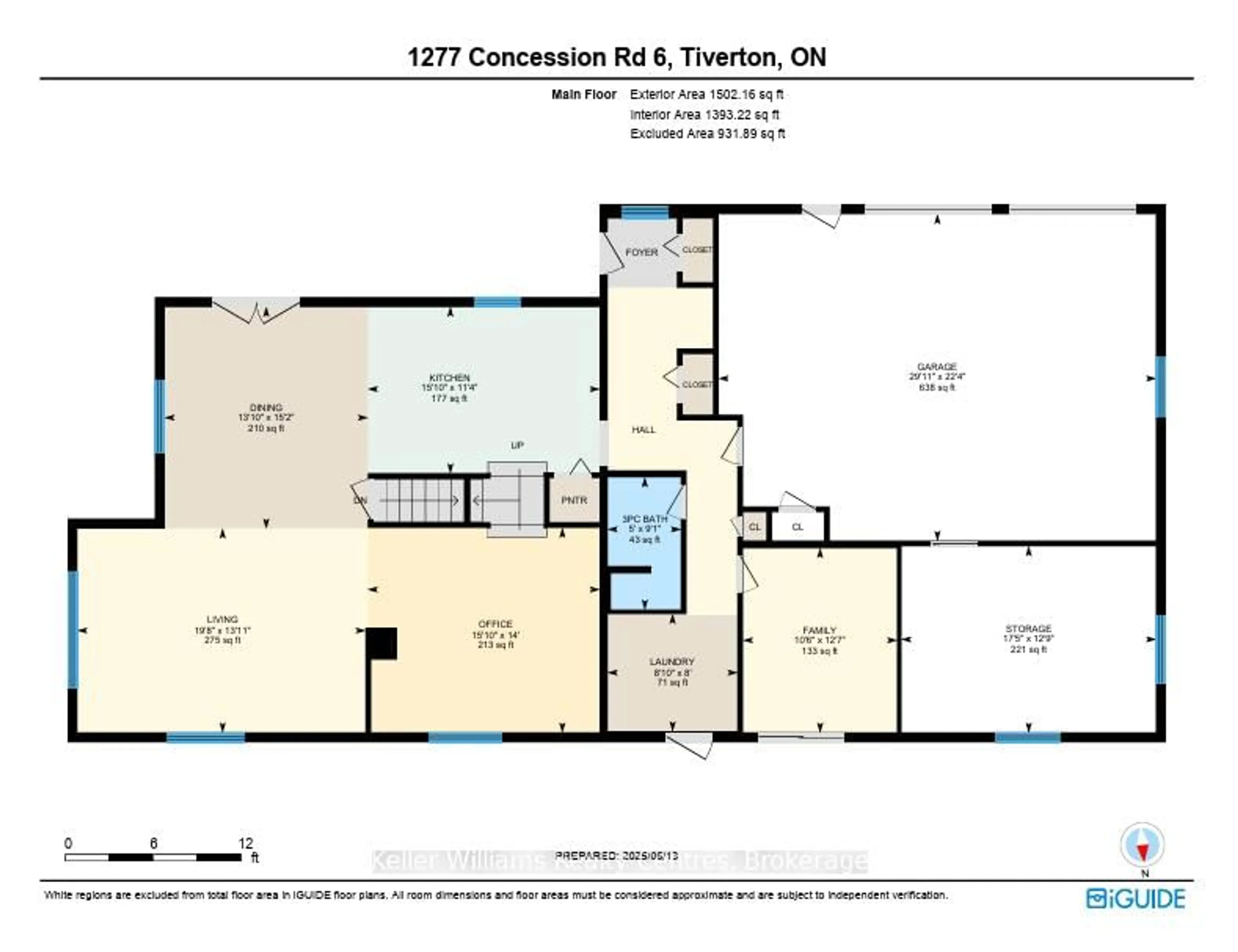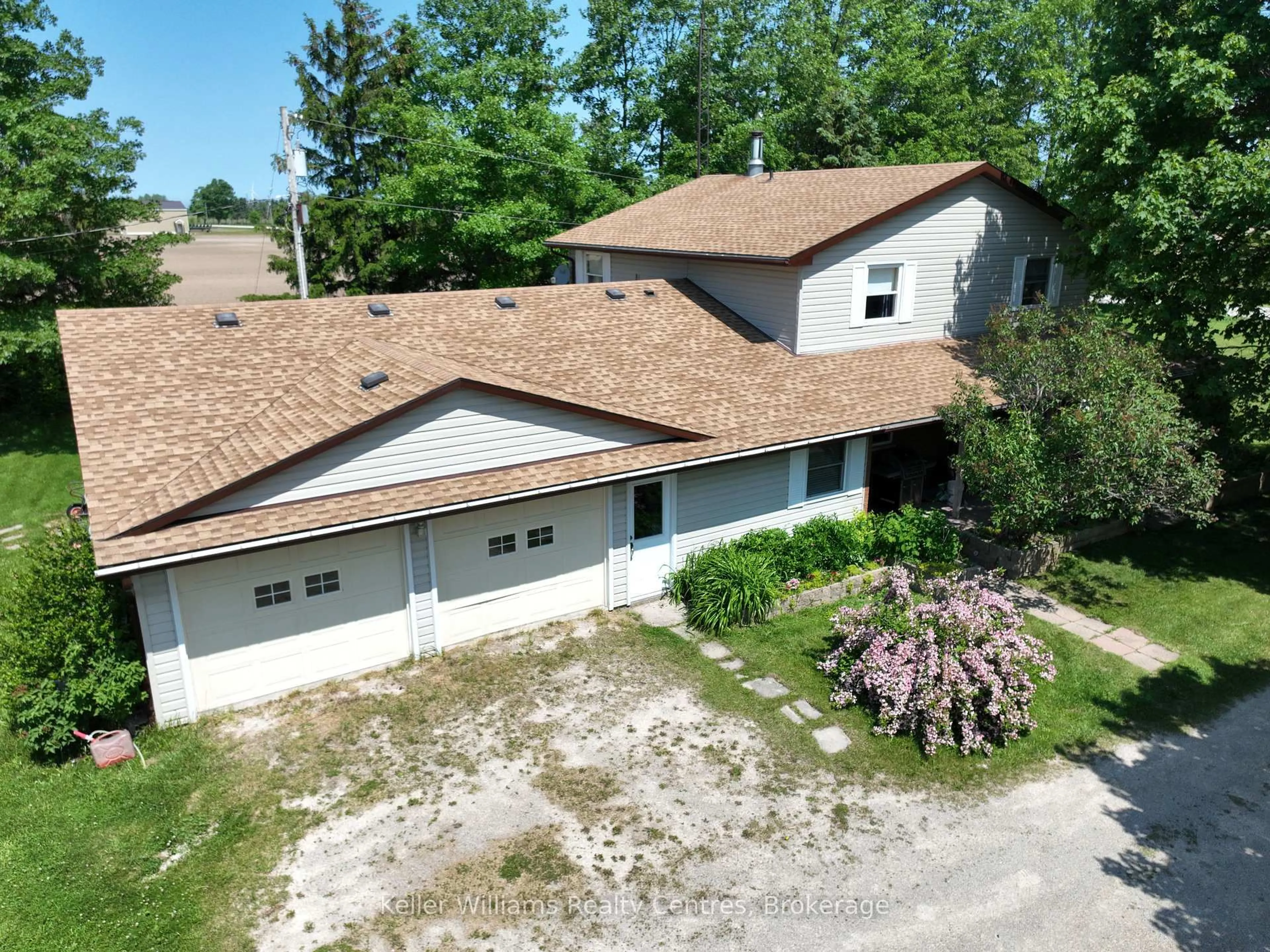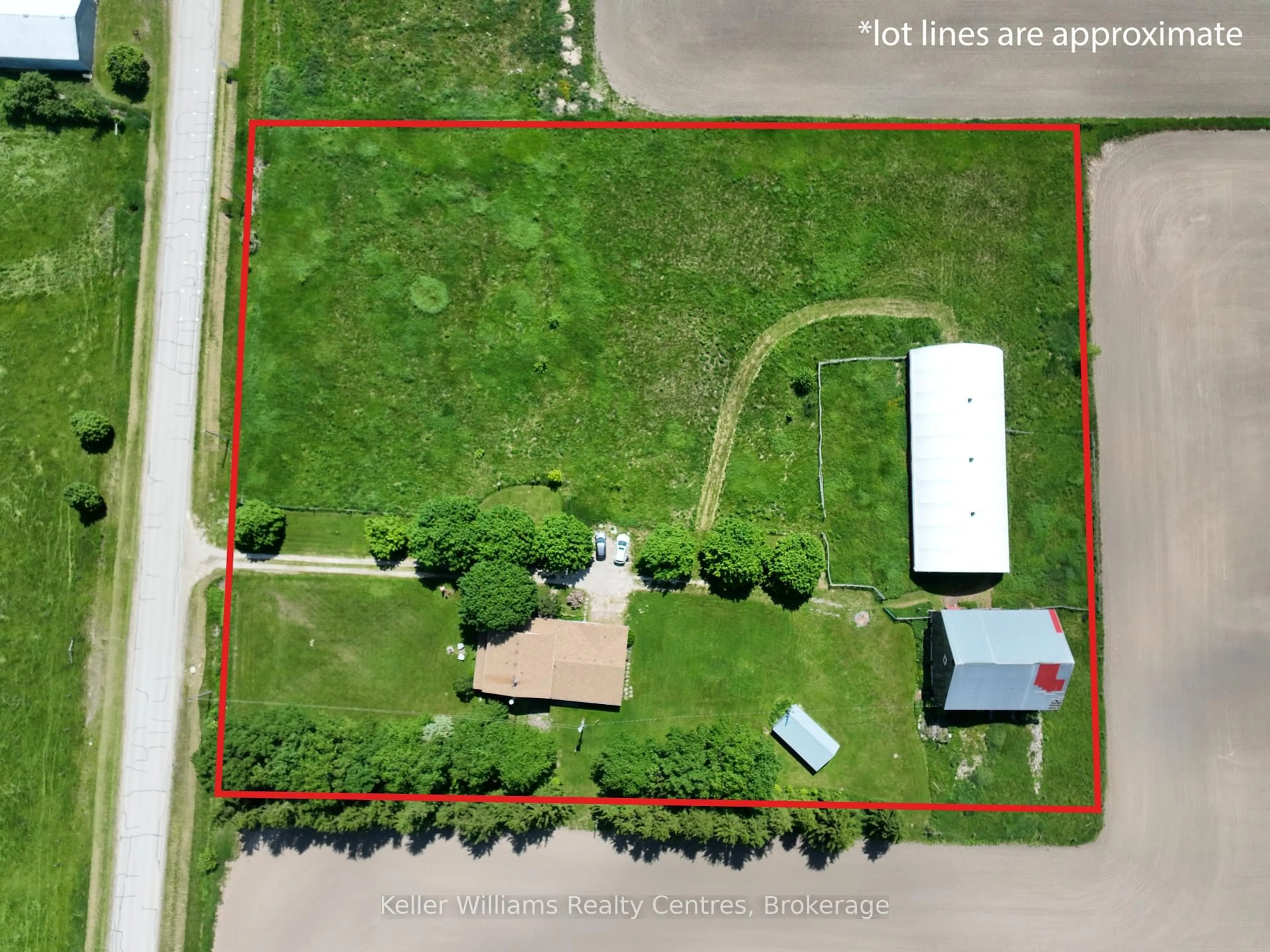1277 Concession 6 Rd, Kincardine, Ontario N0G 2T0
Contact us about this property
Highlights
Estimated valueThis is the price Wahi expects this property to sell for.
The calculation is powered by our Instant Home Value Estimate, which uses current market and property price trends to estimate your home’s value with a 90% accuracy rate.Not available
Price/Sqft$445/sqft
Monthly cost
Open Calculator
Description
If you're a hobbiest, this place is for you! This lovingly maintained 4-bedroom, 3-bathroom hobby farm sits on just over 4 acres of gently rolling land, offering a rare combination of privacy, practicality, and picturesque charm. Whether you dream of keeping horses, raising chickens, gardening, or simply enjoying wide-open space, this property delivers with a barn, large coverall storage building 50 x 120', garage workshop with 220 service, hot tub, and ample parking for trailers, toys, or guests. The home is tucked back from the road and boasts beautiful views of open pasture and surrounding farmland. Inside, the layout is warm and functional with plenty of natural light, spacious living areas, and a lower level with tons of room for storage, crafting, or future finishing, plus a cold cellar for your preserves or wine collection and a Newmac electric/wood forced air furnace. Located just minutes from the crystal-clear shores of Lake Huron and the welcoming communities of Inverhuron, Port Elgin, and Kincardine, you'll enjoy easy access to stunning beaches, Inverhuron Provincial Park, summer festivals, local shops, restaurants, and healthcare facilities. This area is known for its friendly small-town feel, scenic trails, world-class sunsets, and recreational opportunities from boating to snowmobiling. Whether you're starting your homesteading journey or looking for a peaceful place to plant your roots, the possibilities here are endless.
Property Details
Interior
Features
Bsmt Floor
Utility
3.9624 x 5.1816Rec
2.7432 x 3.6576Exterior
Features
Parking
Garage spaces 2
Garage type Attached
Other parking spaces 6
Total parking spaces 8
Property History
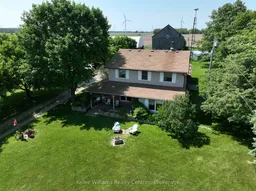 49
49
