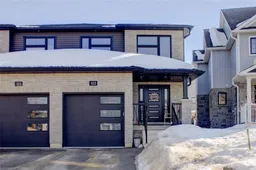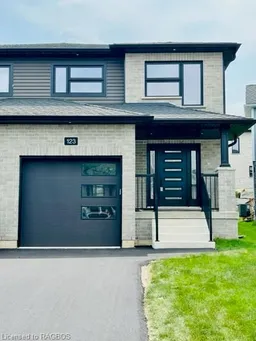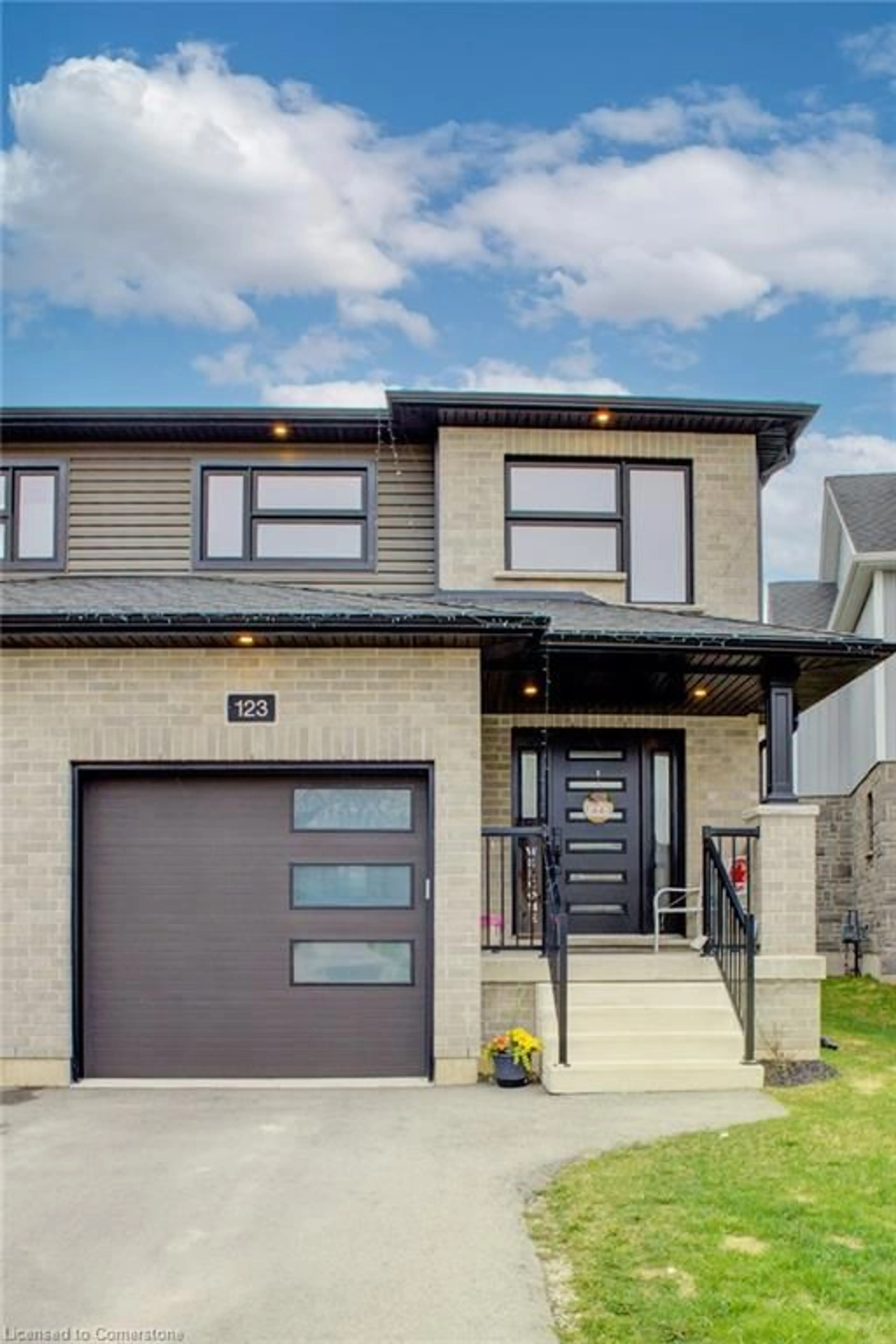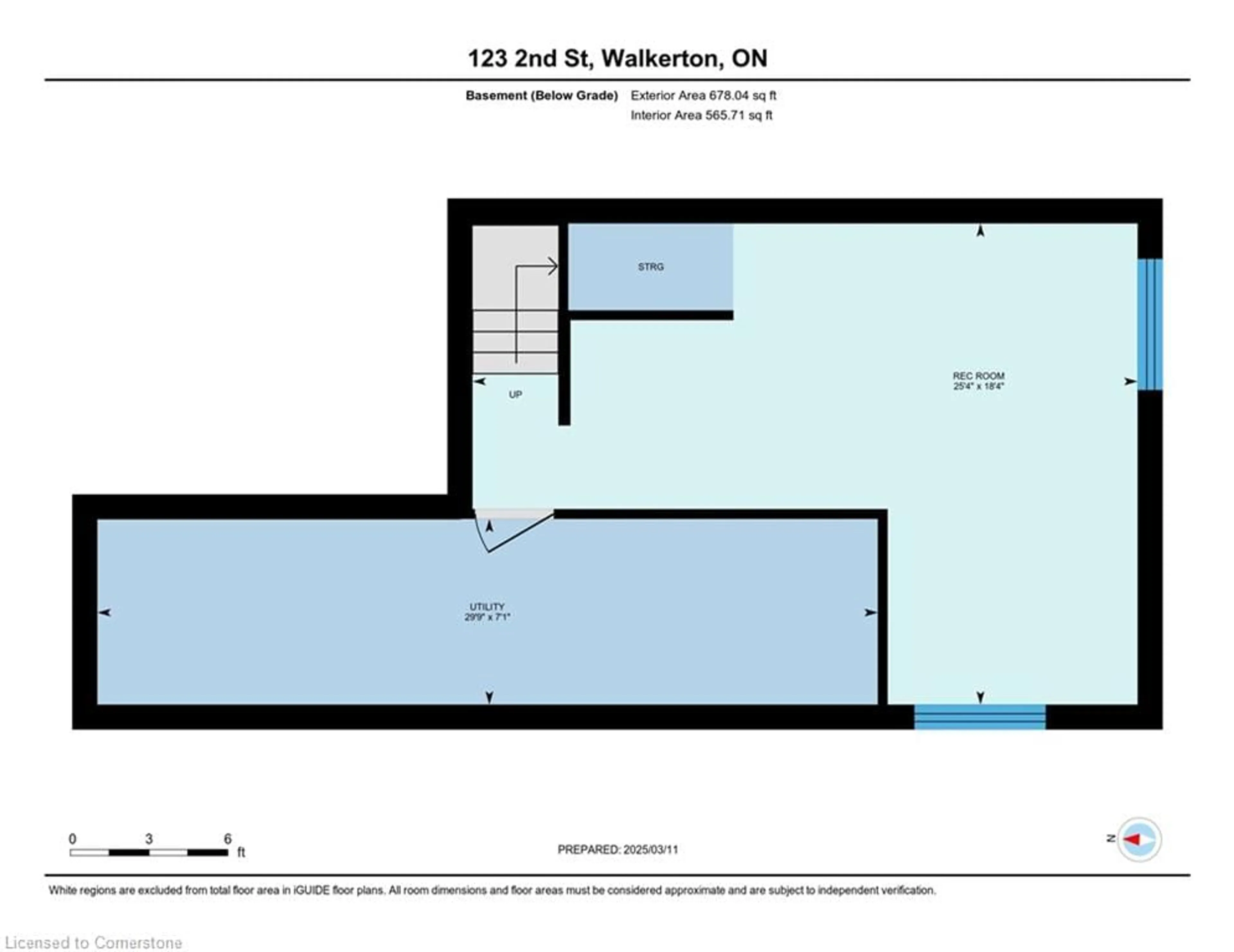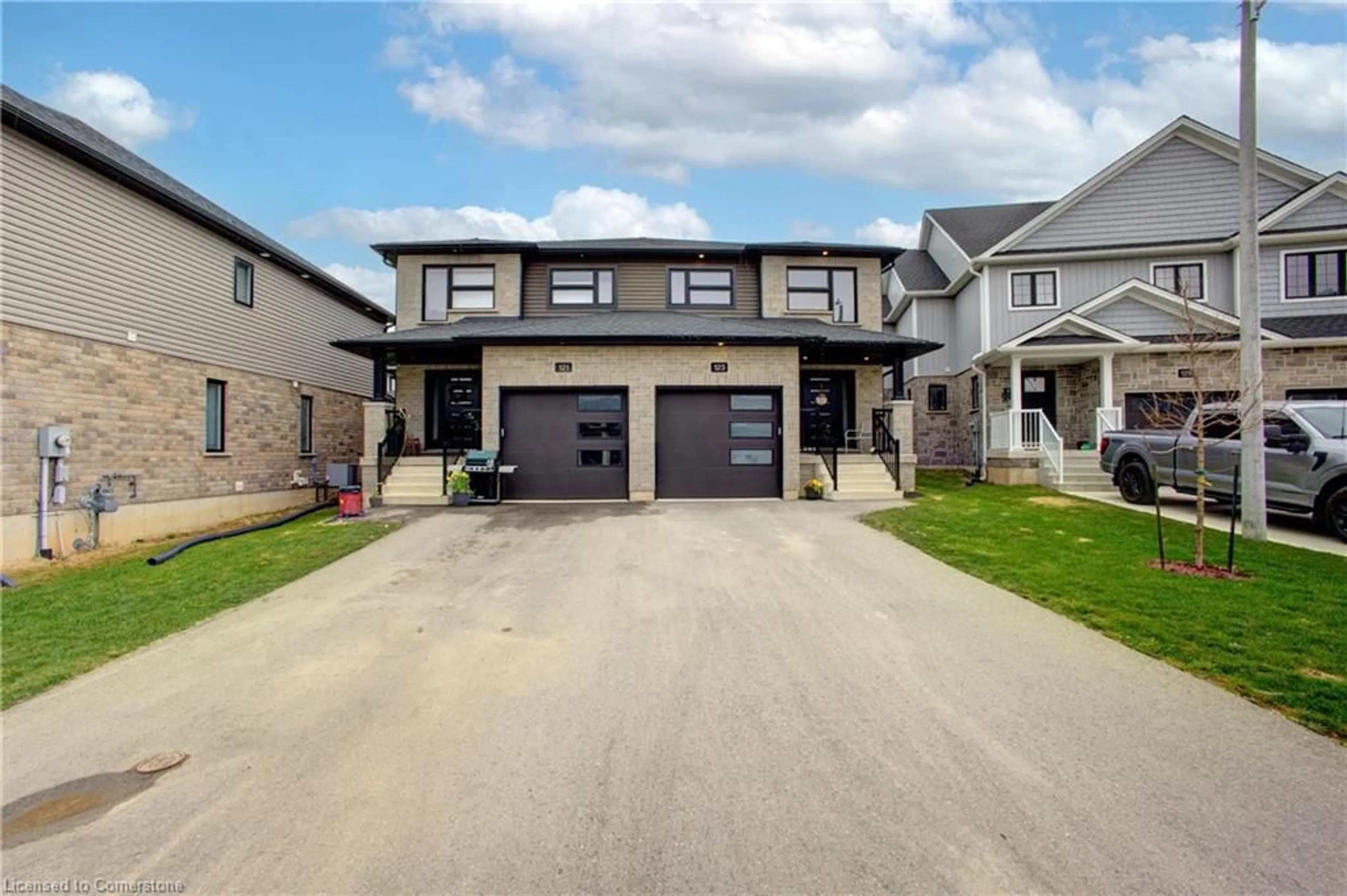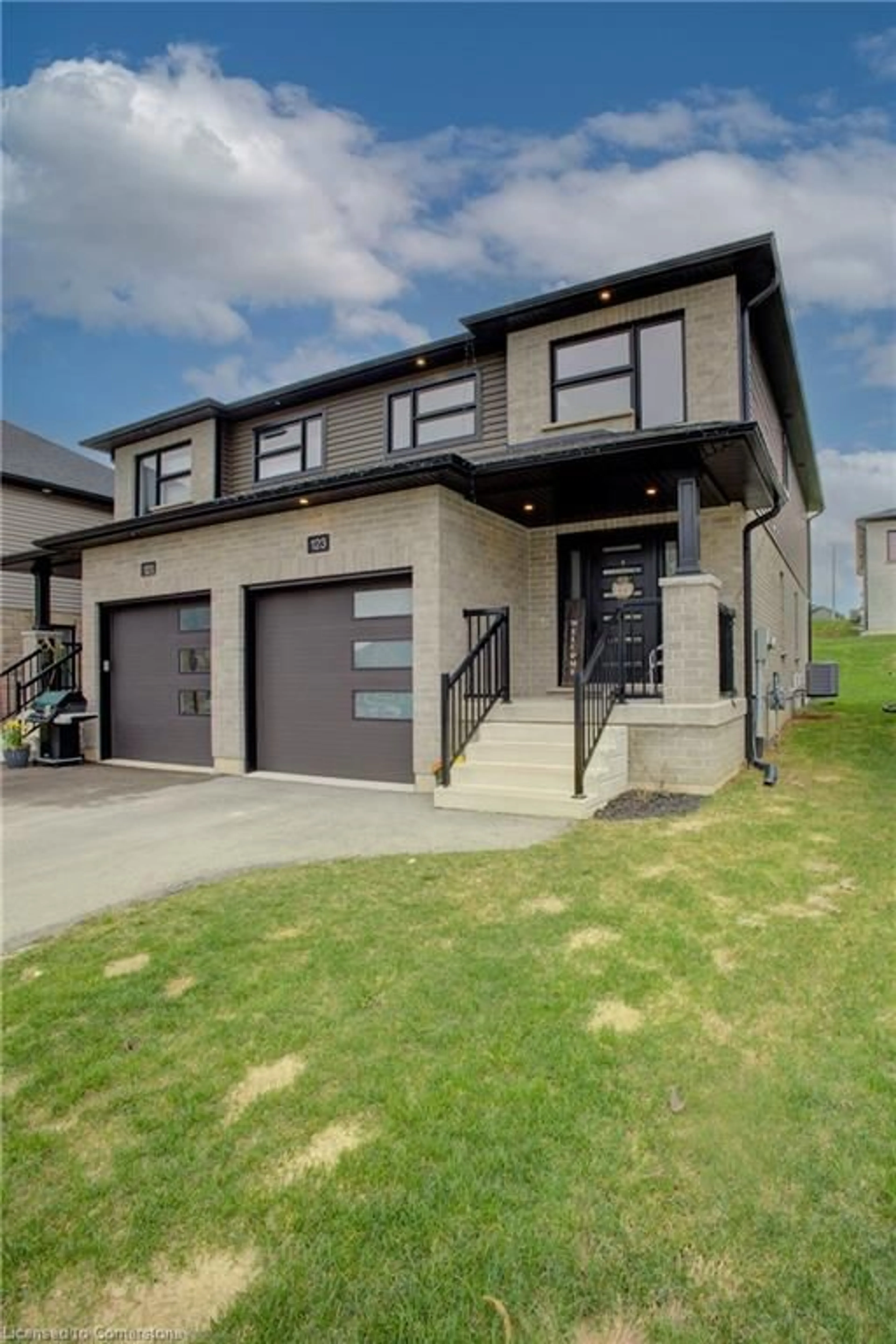123 Second St, Walkerton, Ontario N0G 2V0
Contact us about this property
Highlights
Estimated valueThis is the price Wahi expects this property to sell for.
The calculation is powered by our Instant Home Value Estimate, which uses current market and property price trends to estimate your home’s value with a 90% accuracy rate.Not available
Price/Sqft$353/sqft
Monthly cost
Open Calculator
Description
Welcome to 123 Second Street! Here are the top 5 reasons why you’ll love this stunning semi-detached home: 1) AMAZING LAYOUT - Step inside to discover a bright and inviting main floor featuring an open-concept living space with luxury vinyl plank flooring throughout. The spacious kitchen boasts sleek stainless steel appliances, stylish cabinetry, and plenty of counter space, flowing seamlessly into the dining area and cozy living room—ideal for both entertaining and everyday life 2) BUILT IN 2022 - offers modern finishes and an up-to-date style 3) INCREDIBLE UPSTAIRS RETREAT - Upstairs, the primary bedroom is a true retreat, complete with a large custom walk-in closet and a private ensuite bath. Two additional well-sized bedrooms, a full bathroom, and convenient second-floor laundry complete this level. 4) AMPLE PARKING - One of the standout features of this property is the long driveway, offering 2 additional spots to the single-car garage 5) QUIET NEIGHBOURHOOD – located in a a desirable family-friendly neighborhood, this home is just minutes from schools, shopping, and other great amenities. Don't miss this incredible opportunity to own a move-in ready home in a fantastic location.
Property Details
Interior
Features
Main Floor
Bathroom
1.47 x 1.632-Piece
Kitchen
2.62 x 3.66Dining Room
3.23 x 3.66Living Room
4.70 x 4.17Exterior
Features
Parking
Garage spaces 1
Garage type -
Other parking spaces 2
Total parking spaces 3
Property History
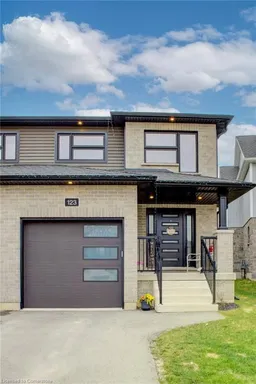 39
39