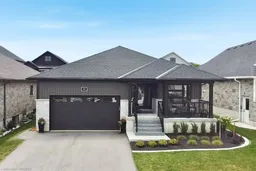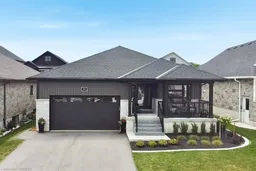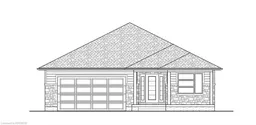Stunning modern bungalow! This 2 year old Candue home sits on a beautifully landscaped lot with a fully fenced back yard, covered front & back porches, and lovely perennials. There are 4 bedrooms and 3 full bathrooms among the 1589 sq ft main level and fully finished basement. The master provides an ensuite with tiled glass shower, double sinks, and plenty of cabinetry, as well as an extra large walk-in closet with Wilson Solutions organizers. The open concept kitchen/dining/living space offers a floor to vaulted-ceiling shiplap fireplace, and a patio door walkout to the back porch with gas hookup for your bbq. Custom kitchen features quartz counters, corner pantry, island with bar seating, and all appliances included. Complete main level living with laundry in the mudroom, just off the 2 car garage. Aside from the beds and bath, the lower level offers an open rec room, and large mechanical room providing plenty of storage. So much natural light enters this home through the many large windows, but remote controlled blinds are included for your convenience. 5 years of Tarion home warranty also remain with the home. All that's left to do is move in and enjoy this lovely home in a newly finished subdivision!
Inclusions: Carbon Monoxide Detector,Dishwasher,Dryer,Garage Door Opener,Microwave,Range Hood,Refrigerator,Smoke Detector,Stove,Washer,Window Coverings
 50
50



