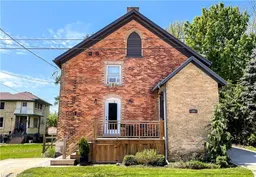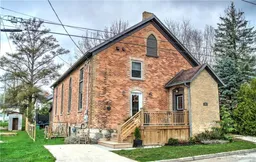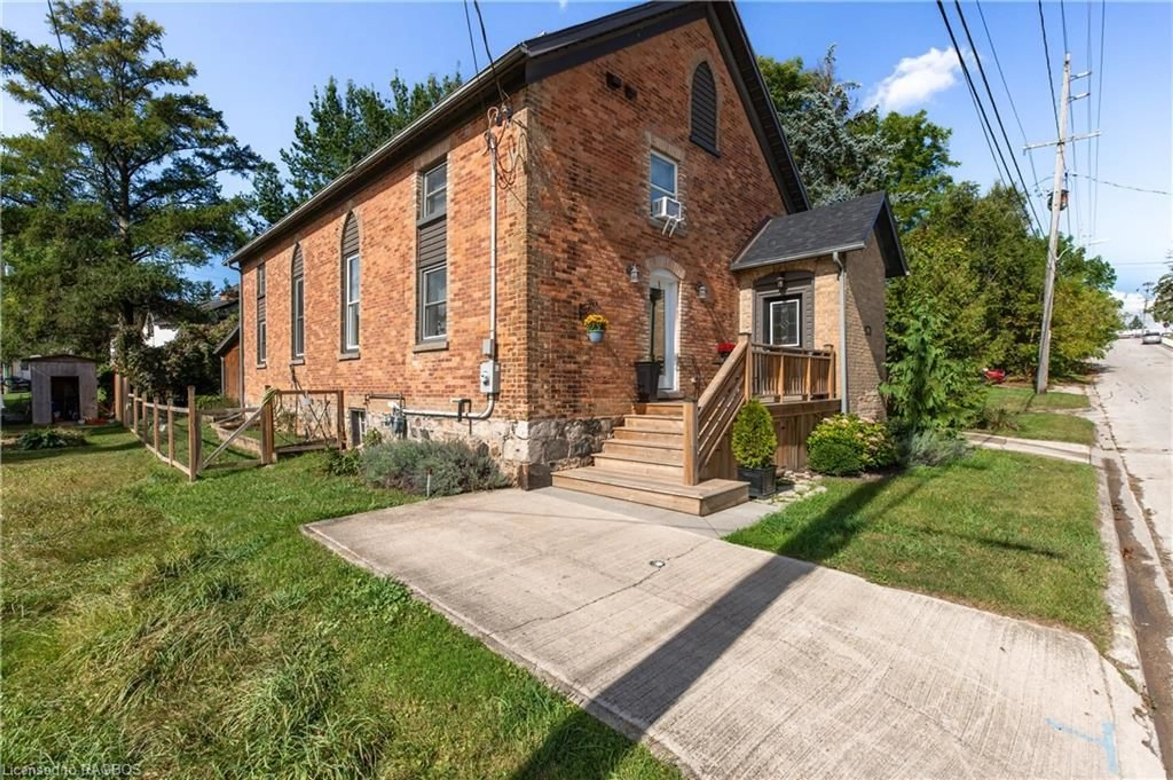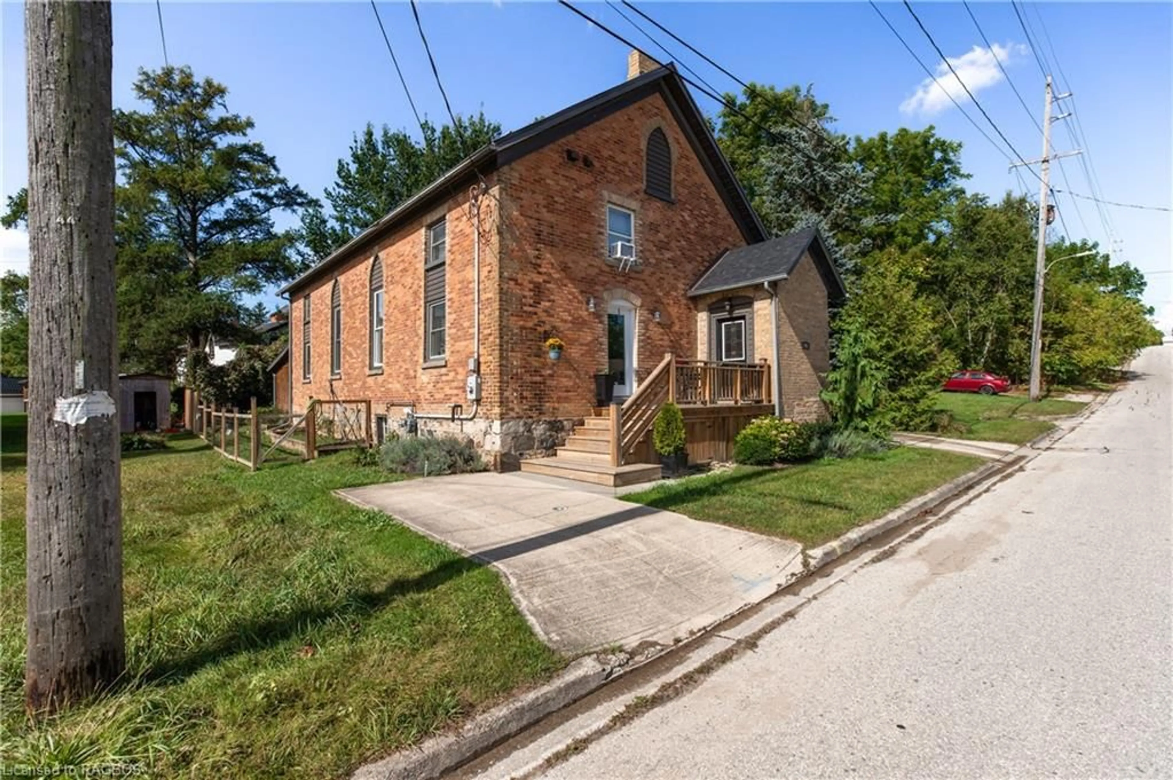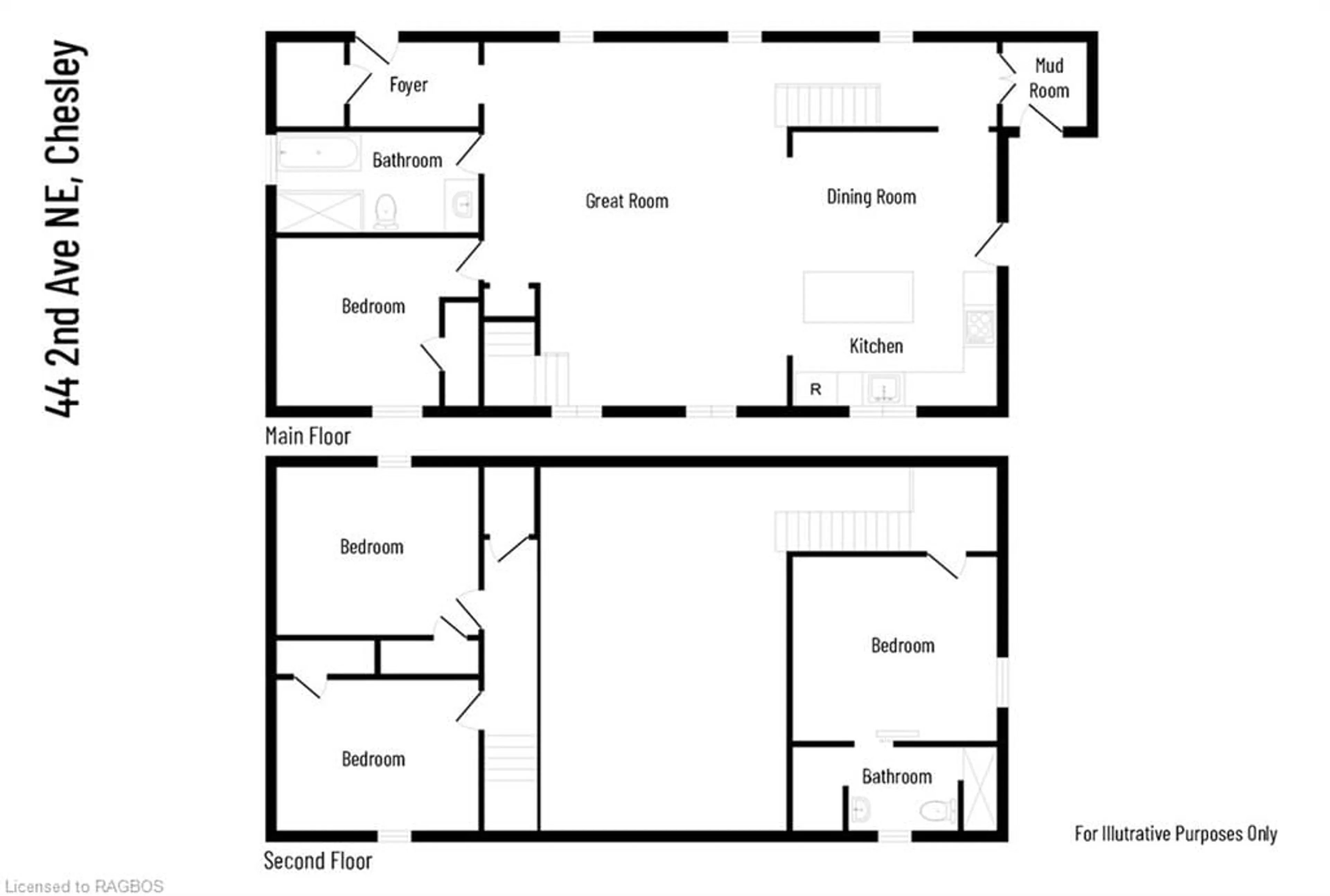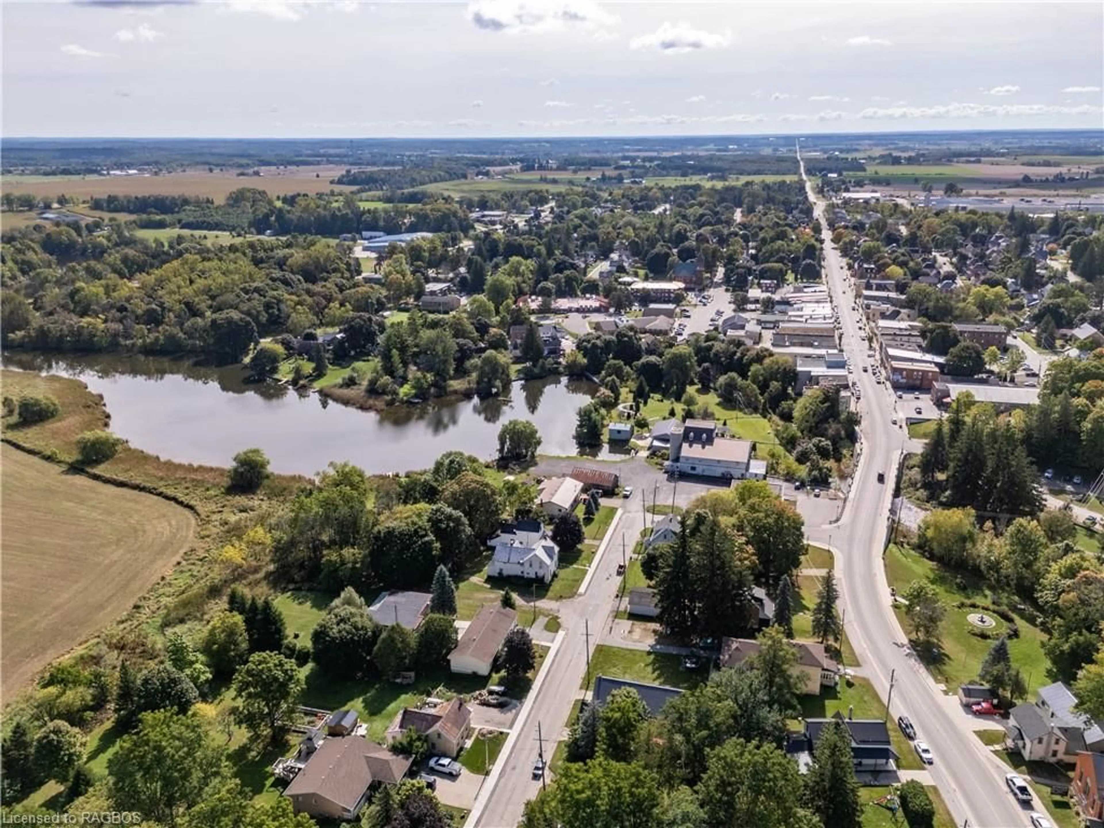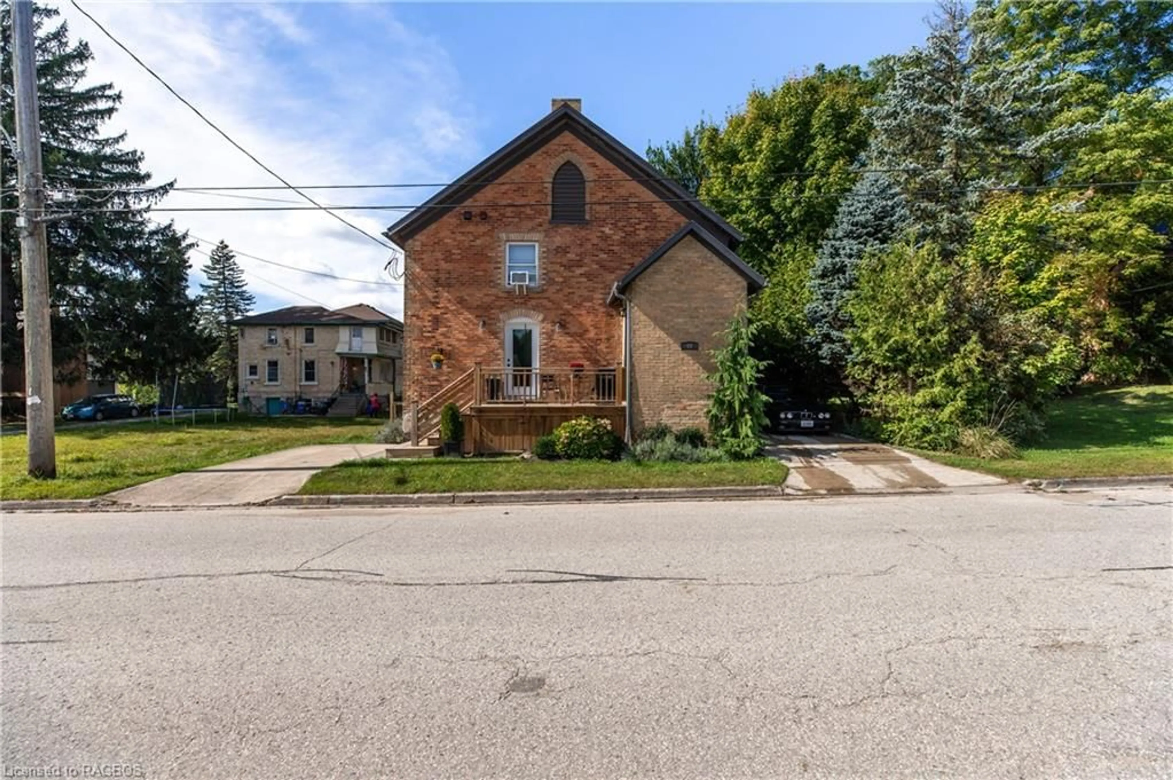44 2nd Ave, Chesley, Ontario N0G 1L0
Contact us about this property
Highlights
Estimated valueThis is the price Wahi expects this property to sell for.
The calculation is powered by our Instant Home Value Estimate, which uses current market and property price trends to estimate your home’s value with a 90% accuracy rate.Not available
Price/Sqft$235/sqft
Monthly cost
Open Calculator
Description
A unique and beautifully updated 4-bedroom, 2-bathroom converted church in the heart of Chesley! This one-of-a-kind home blends historic charm with modern comfort, offering an open-concept main level perfect for today’s lifestyle. Soaring 15’ ceilings and a cozy wood-burning fireplace define the living room, while the kitchen and dining area are ideal for family gatherings. The main floor also includes 1 bedroom, a stylish 4-piece bathroom, convenient laundry, and a mudroom to keep things tidy. The upstairs is divided into two sections with a total of three bedrooms and a 3-piece bathroom. Outside, the 50’ x 99.99’ landscaped lot is your personal retreat. Enjoy the low-maintenance fenced yard, two concrete driveways, and a flagstone patio with a fire-pit for evening relaxation. The property also features two storage sheds, one of which is custom built and has potential to be transformed into a luxurious sauna. Just steps from downtown Chesley, you’ll love being part of a community celebrated as "the nicest town around.” Enjoy the charming downtown area where local coffee shops, a supermarket, a pharmacy, and delightful dining options await. Embrace outdoor adventures like hiking, biking, and cross-country skiing, or unwind at the stunning beaches within a 30-minute drive. Take a refreshing stroll along the picturesque Saugeen River or delve into the area’s rich history by exploring its historic buildings. Don’t miss this opportunity to own a piece of Bruce County history, reimagined for modern living. Your slice of heaven awaits in this converted church that seamlessly blends character, comfort, and convenience. Schedule a showing today!
Property Details
Interior
Features
Main Floor
Bedroom
3.96 x 3.56Foyer
2.06 x 1.83Bathroom
3.56 x 2.414-Piece
Kitchen
5.77 x 3.96Exterior
Features
Parking
Garage spaces -
Garage type -
Total parking spaces 3
Property History
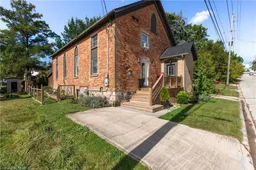 50
50