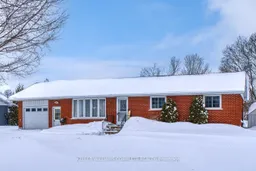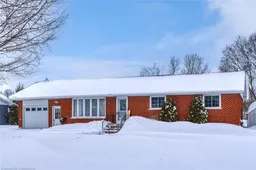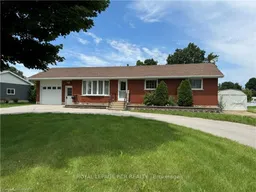Nestled in the peaceful heart of a quiet, less-travelled area, this charming home offers a rare opportunity for those seeking privacy, space & a true escape from the hustle & bustle of everyday life. Surrounded by nature & away from crowds, it's the perfect retreat for those looking for a serene lifestyle, all while still being within reach of local conveniences. This solid, all-brick bungalow is located in the village of Allenford, central to Southampton, Owen Sound & Sauble Beach. The front door opens into a comfortable living room, which leads to the eat-in kitchen with updated S/S appliances, adjoined to a bonus sunroom overlooking the fenced outdoor entertainment area of the property featuring a covered hot tub, outdoor bar/kitchen, wood-burning fireplace, pizza oven & heated in-ground pool, plus a grassy area for children and pets to play, which all backs onto the Sauble River. There are 3 bedrooms & a 4-piece bathroom with a jetted soaker tub on the main floor (no carpets upstairs). The basement is fully finished with a family room featuring a cozy gas fireplace, bar area and plenty of additional space in the large rec room, perfect for exercise equipment or other hobbies. A convenient 2-piece bathroom and laundry area complete the basement. The home also features an attached 1.5-car garage with lots of storage & a circular driveway for ample parking of approximately 6-8 cars (driveway updated approximately 4 years ago). A hard-wired generator is installed. This home combines the best of both a recreational property and a year-round home!
Inclusions: Fridge, stove, dishwasher, microwave, fridge in basement, all electrical light fixtures/ceiling fans, window blinds, water softener, dehumidifier, generator, hot tub in "as-is" condition, hot tub equipment, pool equipment, garage door opener






