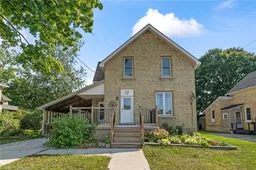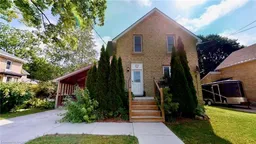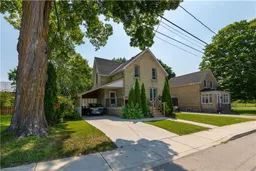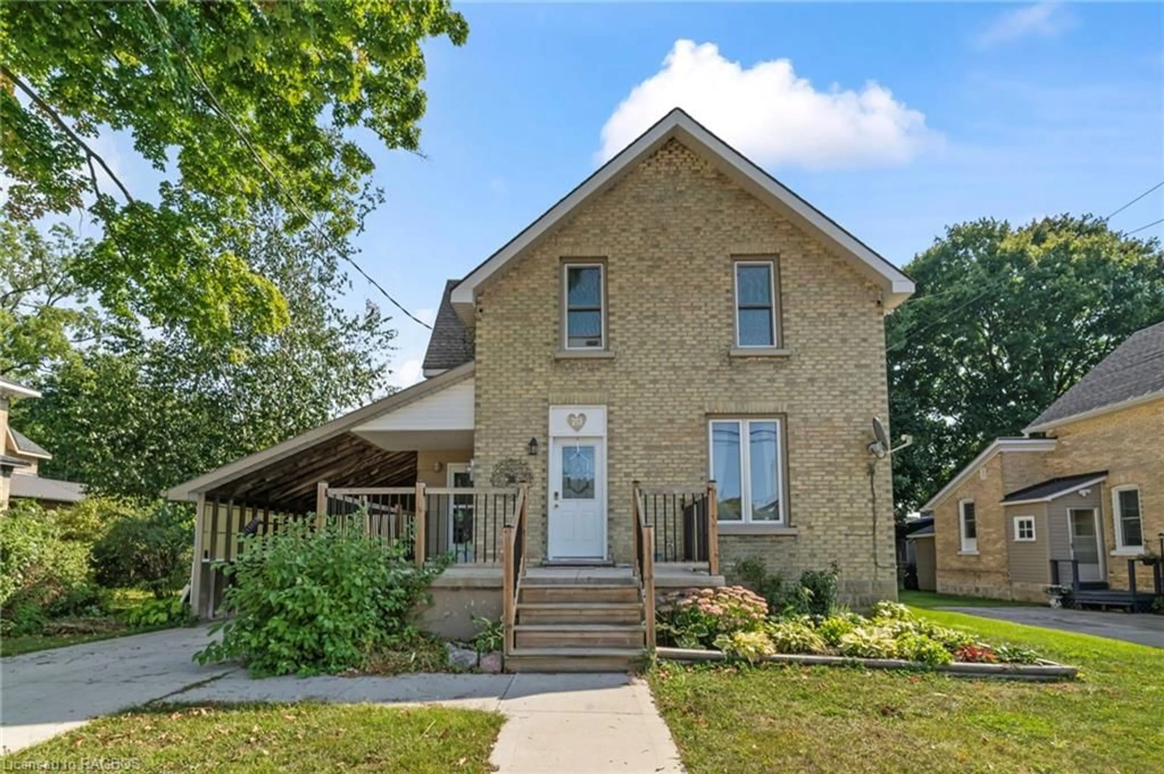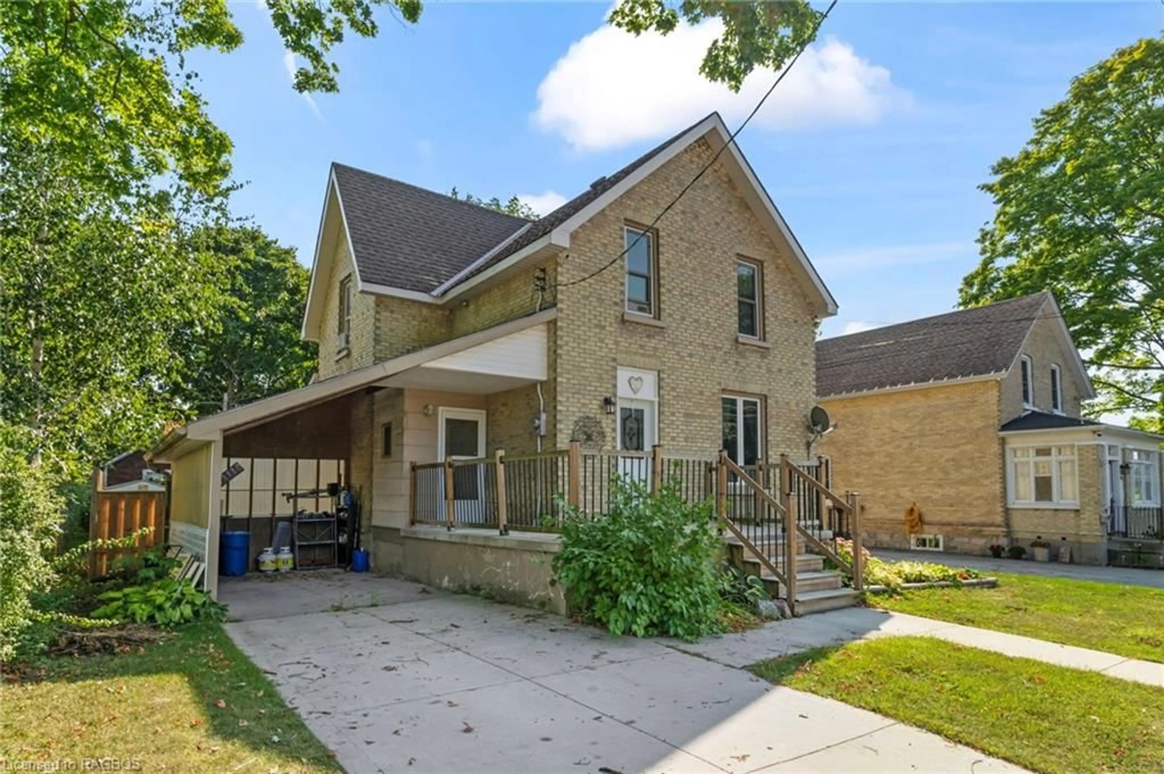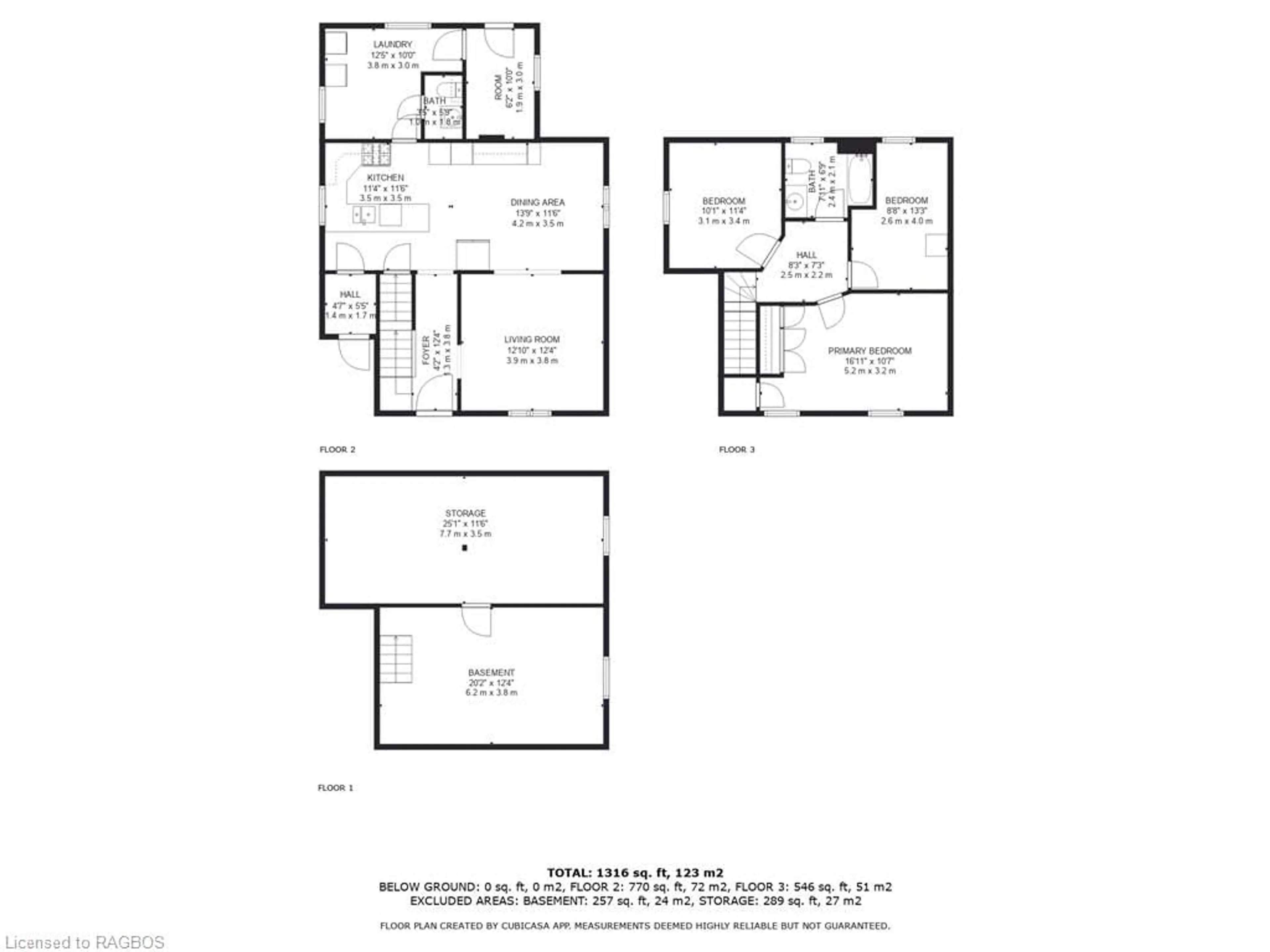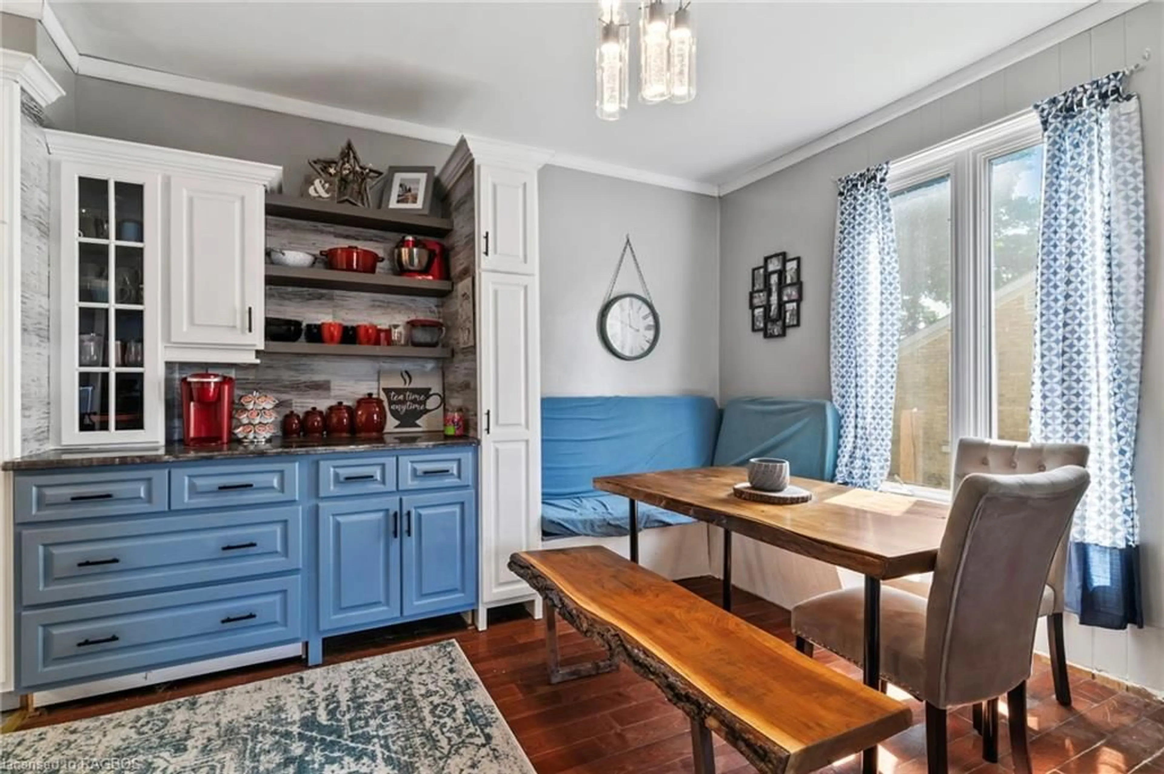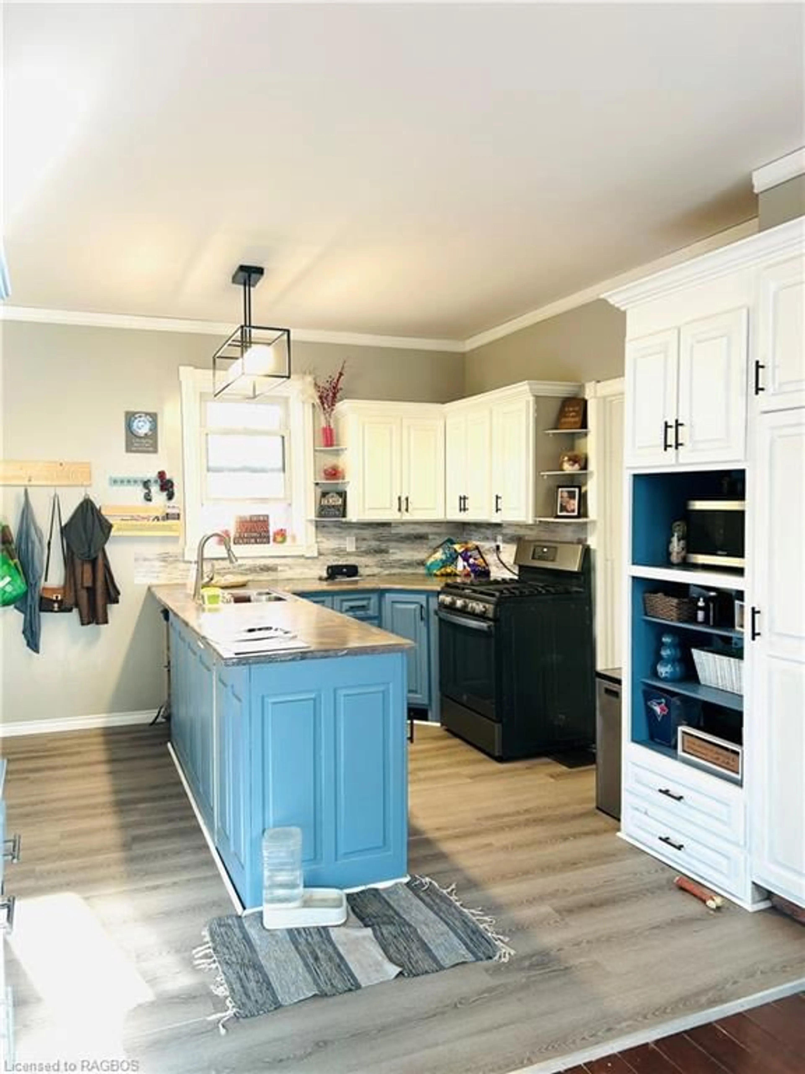213 3rd Ave, Chesley, Ontario N0G 1L0
Contact us about this property
Highlights
Estimated valueThis is the price Wahi expects this property to sell for.
The calculation is powered by our Instant Home Value Estimate, which uses current market and property price trends to estimate your home’s value with a 90% accuracy rate.Not available
Price/Sqft$331/sqft
Monthly cost
Open Calculator
Description
This charming home blends timeless character with modern updates, making it ideal for first-time buyers or those looking to downsize. Recent upgrades include a modern kitchen, brand-new flooring and deck (2024), new doors and windows (within the last six years), and a brand-new hot water heater. The fully fenced yard provides privacy and space to enjoy outdoor living. With its cozy layout and thoughtful updates, this home is move-in ready and waiting for you to make it your own.
Property Details
Interior
Features
Main Floor
Kitchen
3.51 x 3.45Dining Room
3.51 x 4.19Living Room
3.76 x 3.91Laundry
3.05 x 3.78Exterior
Features
Parking
Garage spaces -
Garage type -
Total parking spaces 2
Property History
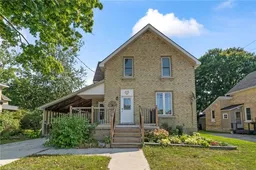 29
29