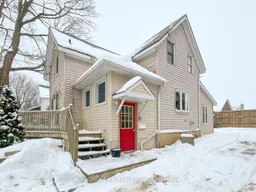Nestled in the serene Town of Chesley in rural Ontario, this inviting 4-bedroom home offers a wonderful blend of comfort, practicality and location. Its classic design features a charming exterior with neutral siding, a welcoming front porch and partially fenced yard with rear deck. Inside, this home boasts a cozy living room with wood burning fireplace, a spacious "eat-in" country style kitchen with modern appliances and an additional main floor den ideal for family gatherings. A well-designed interior includes the main floor bathroom conveniently combined with laundry. Check out the spacious separate workshop to enjoy tinkering on your hobbies! On the second floor are four bedrooms plus a second 4 pc bathroom providing ample space for a growing family or visiting guests. The property's generous lot provides plenty of space for parking, gardening and spending outdoor recreation time with your loved ones on the back deck or around the firepit! Natural gas furnace in 2022 & metal roof 2015. Close to trails, rivers and local amenities, this well positioned comfortable & affordable home is designed for everyday family living. **EXTRAS** Taxes include garbage, water & sewer charges
Inclusions: FRIDGE, STOVE, DISHWASHER, MICROWAVE, WOODBOX IN LIVINGROOM, ALL WINDOW COVERINGS, ALL ELECTRIC LIGHT FIXTURES, WORKBENCH, GARDEN SHED, PATIO STONES AT SIDE OF HOUSE, HOT WATER TANK, WASH SINK IN BASEMENT
 40
40


