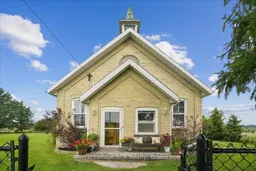Step into history with this beautifully renovated 1907 schoolhouse, a rare gem set on a peaceful .89-acre lot surrounded by picturesque pastures. With low taxes and a brand-new well (Fall 2024), this unique property offers charm, character, and modern convenience. The original solid wood double doors, adorned with vintage hardware, welcome you into a space where history meets contemporary comfort. And yes, the school bell is still intact, ready to ring in your next adventure! Inside, this 2-bedroom, 1-bathroom home features high ceilings and an open-concept layout that creates a bright and inviting atmosphere. The living room and kitchen soak in warm southern sun exposure, filling the space with natural light throughout the day. Thoughtfully placed ceiling fans in most rooms keep things comfortable year-round, while the one-level living design offers effortless accessibility. Whether you're enjoying a quiet morning in the sunlit living space or gathering with loved ones, this home is designed for both relaxation and connection. Outside, the fully fenced yard provides privacy and the perfect backdrop for outdoor gatherings, gardening, or simply soaking in the peaceful surroundings. If you're searching for a home with a story to tell, this unique retreat delivers. Dont miss your chance to make this extraordinary piece of history your own!
Inclusions: Dryer, Refrigerator, Stove, Washer, Window Coverings, Mirror in hallway, Wardrobe in office & 2nd bedroom, Lawnmower, Bathroom Cabinets
 41
41


