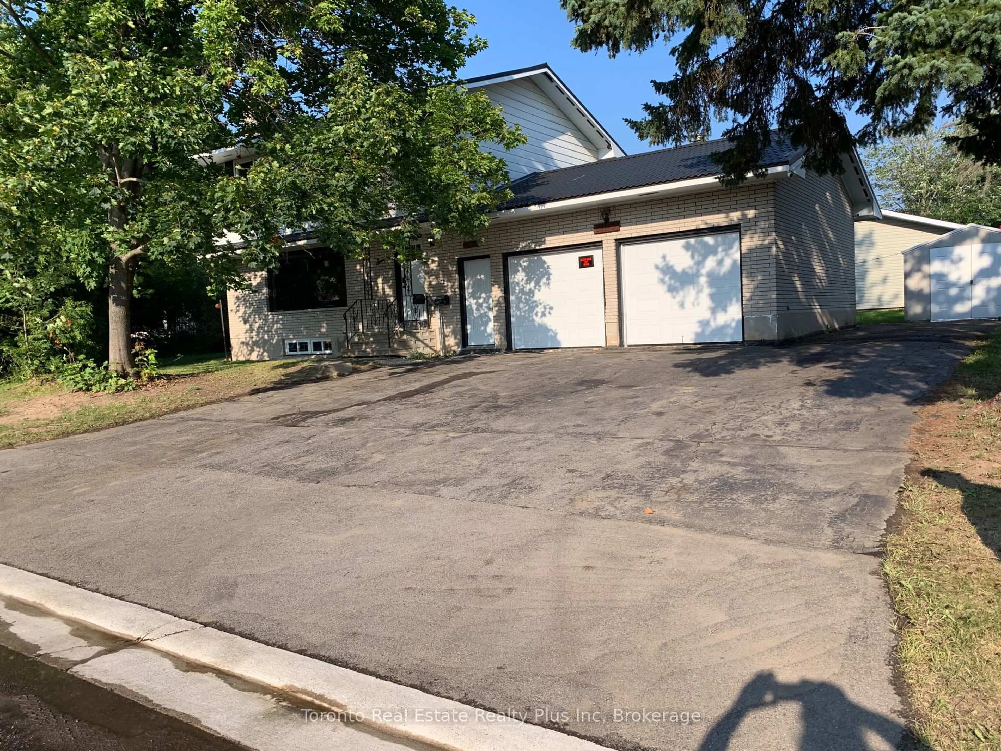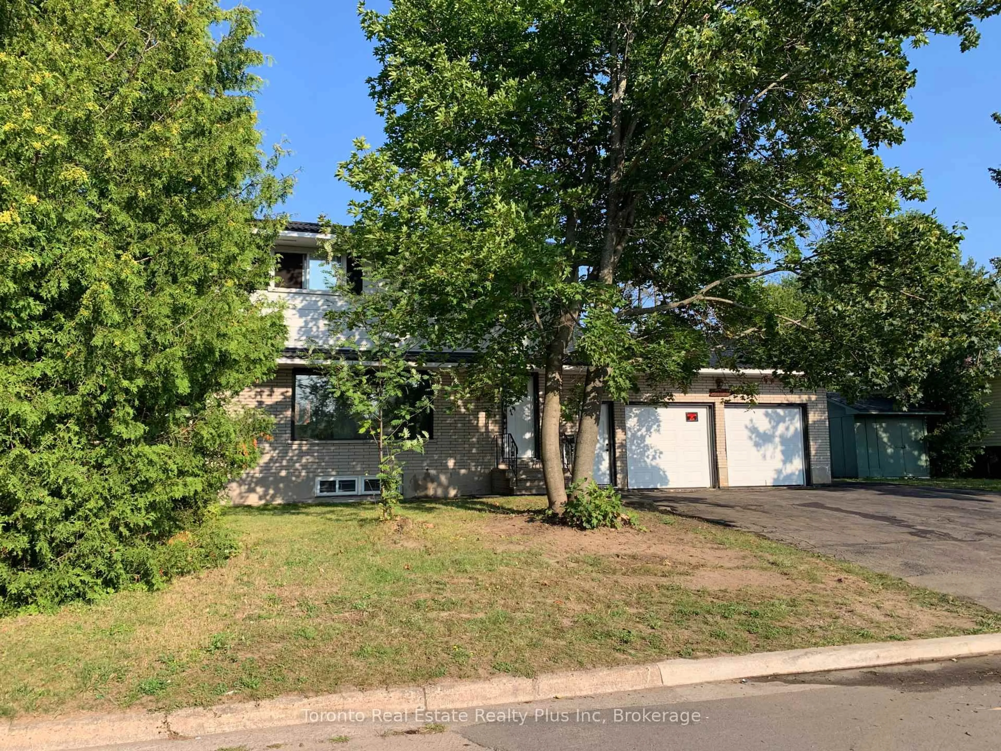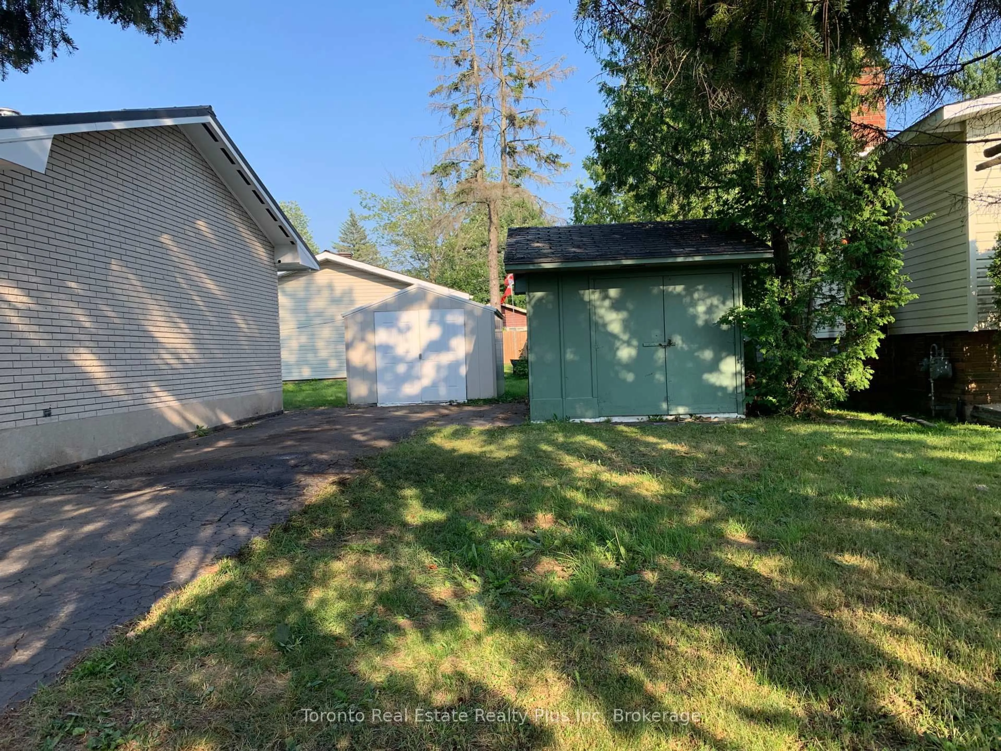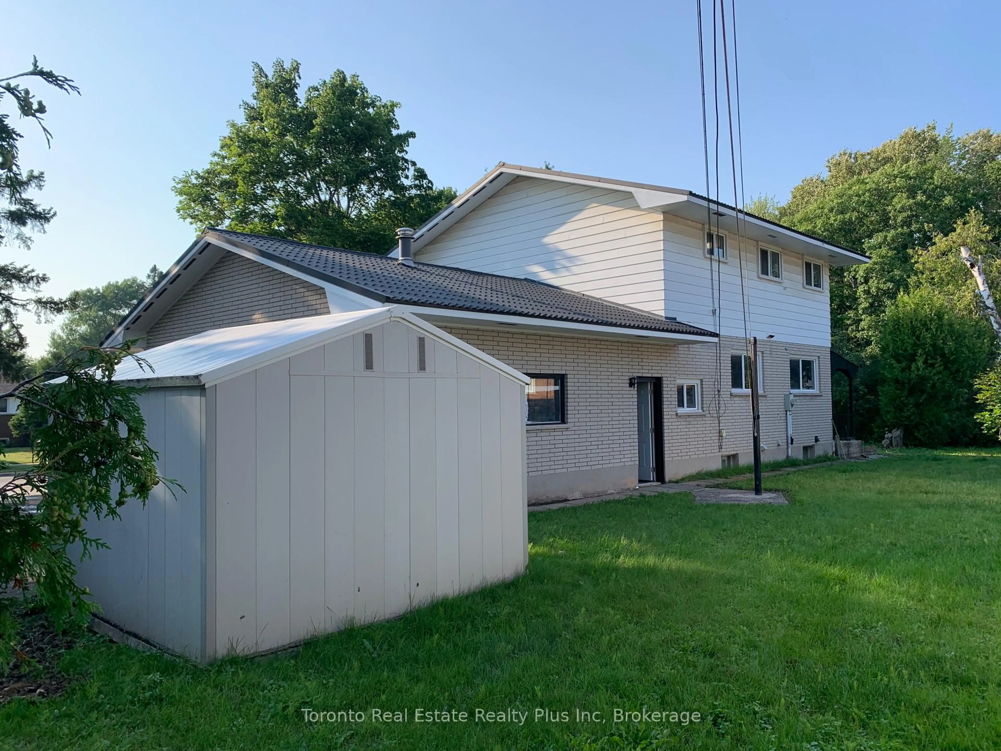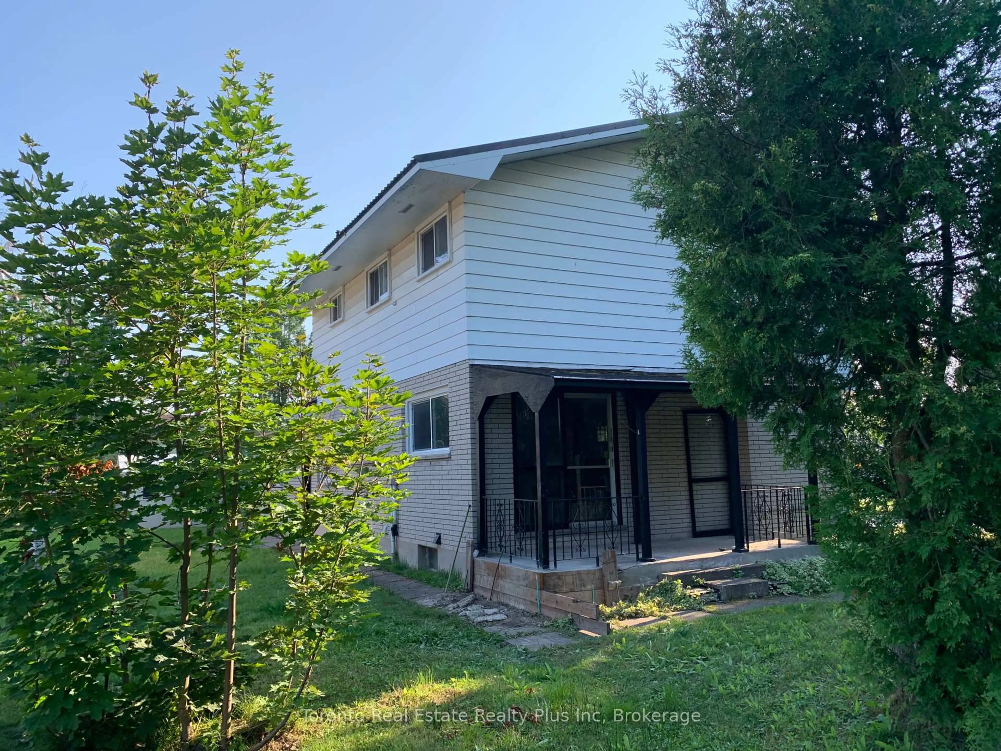70 Lasalle Ct Cres, Sault Ste Marie, Ontario P6B 4R6
Contact us about this property
Highlights
Estimated valueThis is the price Wahi expects this property to sell for.
The calculation is powered by our Instant Home Value Estimate, which uses current market and property price trends to estimate your home’s value with a 90% accuracy rate.Not available
Price/Sqft$354/sqft
Monthly cost
Open Calculator
Description
Located in beautiful Sault Ste. Marie, this Solid constructed, two story, 4 Bedroom situates in the desirable Northern Heights Subdivision, a quiet, subdivision suitable for the growing family, working couple and retirees alike--this is a comfortable and safe--quality neighborhood , close to the Hospital. The In-Law Suite adds that attractive element many buyers are looking for--with it's own kitchen, bathroom and private entrance. Steps from newly constructed super school, Superior Heights, and Sault College; located directly next door to a park. The 20 x 20 attached garage and exceptional 6 car plus finished driveway and 2 large sheds will accommodate parking and storage for all your toys! The yard is nicely treed, and lawn well kept. Steel Roof. Brick Construction. Updated windows. Dry Concrete Basement----Solid. Clean. Vacant. Move in ready!
Property Details
Interior
Features
Main Floor
Living
4.0 x 7.0Dining
3.0 x 3.5Kitchen
4.0 x 3.5Exterior
Features
Parking
Garage spaces 2
Garage type Attached
Other parking spaces 6
Total parking spaces 8
Property History
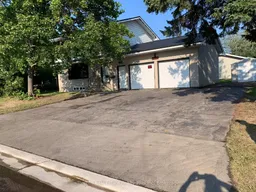 31
31
