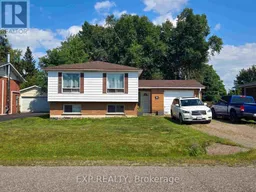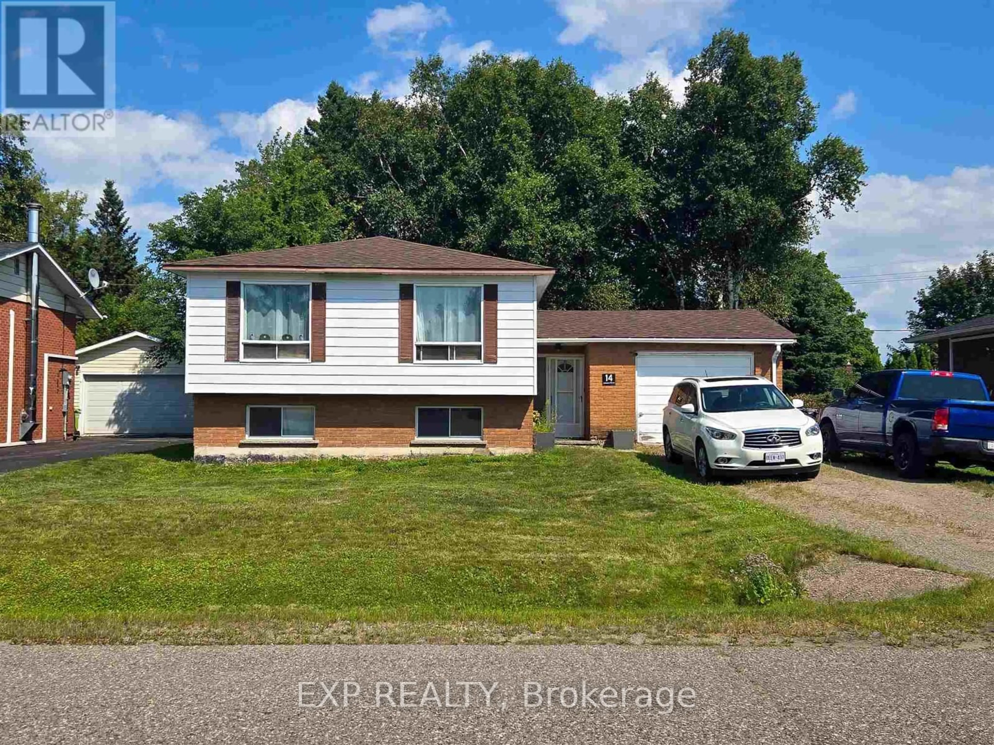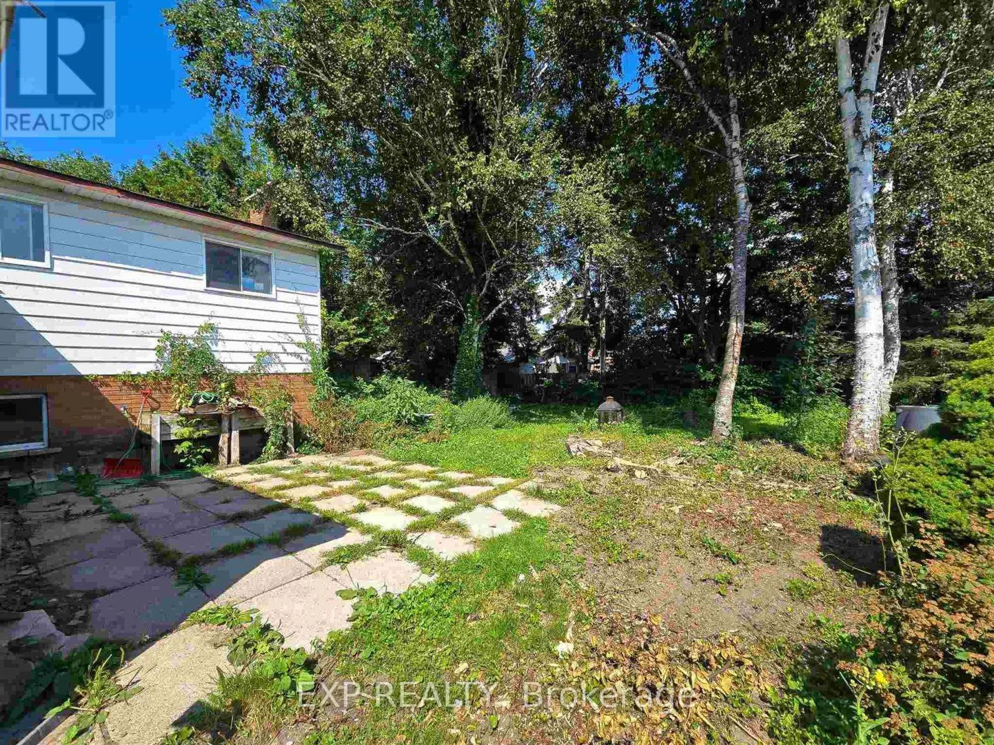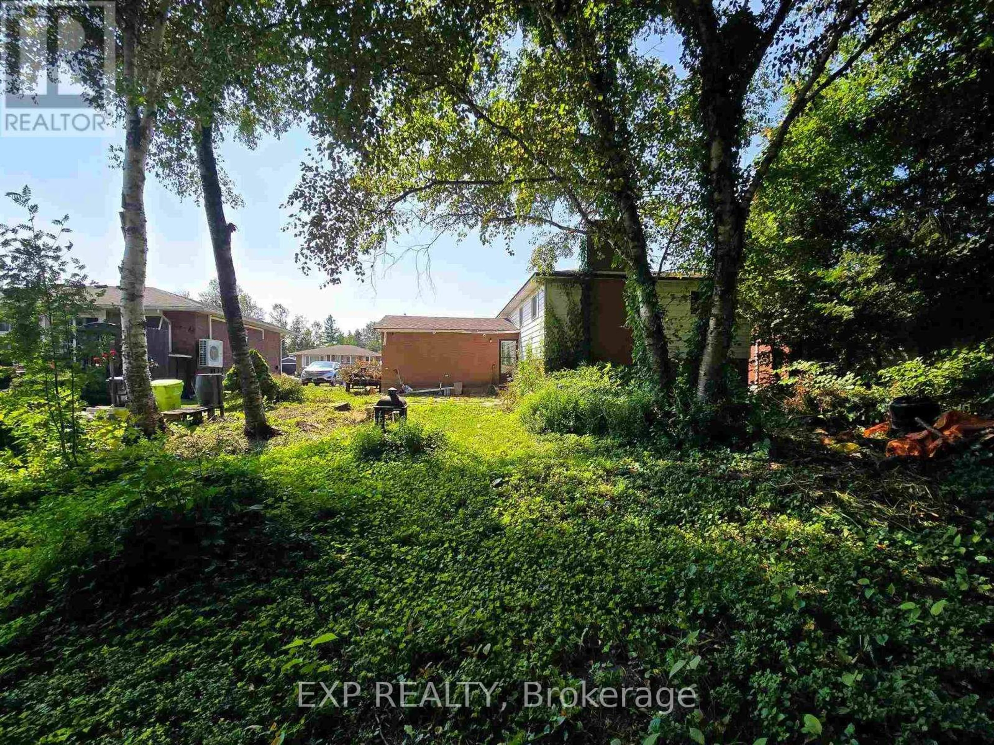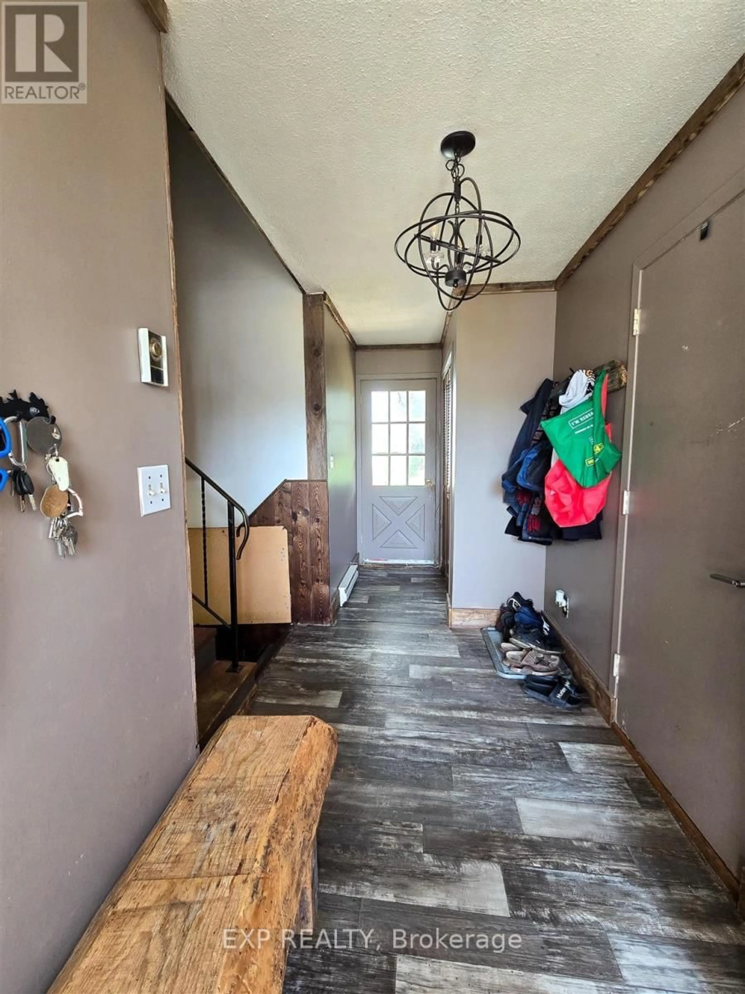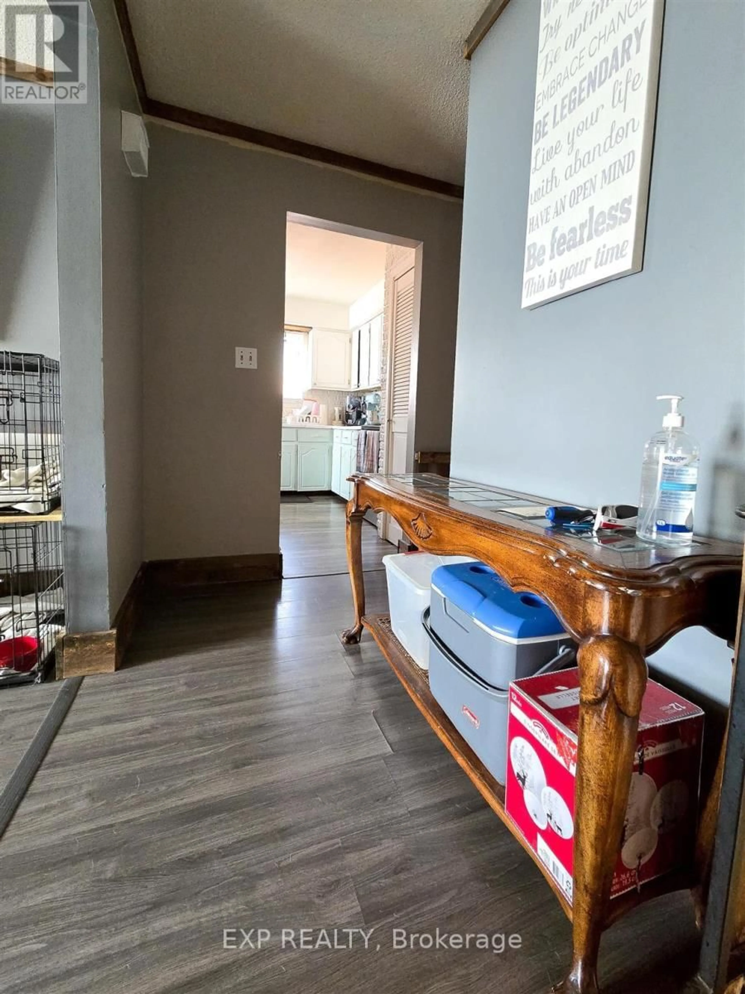14 Admiral Dr, Sault Ste Marie, Ontario P6C 5W3
Contact us about this property
Highlights
Estimated valueThis is the price Wahi expects this property to sell for.
The calculation is powered by our Instant Home Value Estimate, which uses current market and property price trends to estimate your home’s value with a 90% accuracy rate.Not available
Price/Sqft$272/sqft
Monthly cost
Open Calculator
Description
Welcome to your next move in Sault Ste. Marie's sought-after east end where space, comfort, and location come together in perfect harmony. This classic side split offers generously sized principal rooms, ideal for both everyday living and entertaining, with updated laminate flooring throughout the kitchen, dining, and living areas for a fresh, modern touch. Step into a layout that just makes sense: the main level flows effortlessly for family gatherings, holiday dinners, or cozy nights in. The large rec room downstairs is perfect is you need a play area, home gym, media zone, or all three, there's space to grow and personalize. With a single-car attached garage, you'll appreciate the convenience year-round place to park or storage! And speaking of convenience, this location puts you minutes from schools, shopping, parks, and everyday essentials the kind of neighbourhood where errands are quick and weekends are easy. Whether you're upsizing, downsizing, or buying for the first time, this home is perfect for you.
Property Details
Interior
Features
Main Floor
2nd Br
3.44 x 2.13Broadloom
3rd Br
3.01 x 3.74Broadloom
Bathroom
2.65 x 2.98Laminate / 4 Pc Bath
Living
3.68 x 4.87Laminate
Exterior
Features
Parking
Garage spaces 1
Garage type Attached
Other parking spaces 4
Total parking spaces 5
Property History
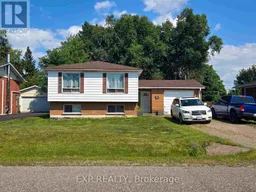 24
24