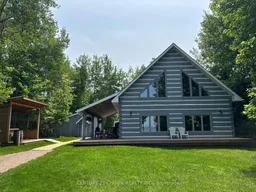Experience the tranquility of waterfront living in Goulais River in this one-of-a-kind custom Craftsman log home. This stunning four-bedroom retreat will leave you speechless with its exceptional craftsmanship and refined finishes throughout. The main level is warm and welcoming, featuring a beautifully designed custom kitchen that opens seamlessly into a sprawling living room. A floor-to-ceiling stone fireplace serves as the centerpiece, drawing the eye upward to the vaulted ceilings and enhancing the sense of rustic luxury. Expansive windows offer picturesque views of the lake, filling the space with natural light and allowing you to fully appreciate the serene surroundings all while enjoying the comfort of in-floor heating beneath your feet. The second level continues to impress with sweeping water views and an open layout that overlooks the living room below. The oversized primary suite is a true retreat, complete with a spacious walk-in closet and a luxurious four-piece en-suite bath. Outside, this home transforms into an entertainer's dream. A wrap-around deck, partially covered for year-round enjoyment, invites you to relax or host with ease. Just steps away, you'll find a fully equipped 16-by-16 outdoor covered kitchen-perfect for cooking and gathering in the fresh air. For those looking for extra space we have a 24 x 31 two-car detached garage that has a Rinnai space heater for year-round convenience. This extraordinary lakeside property blends rustic charm with modern luxury-an ideal haven for those seeking peace, beauty, exceptional living. **INTERBOARD LISTING: SAULT STE. MARIE REAL ESTATE BOARD**
Inclusions: Fridge, stove, dishwasher, island/table in kitchen & chairs, beverage fridge, outdoor propane barbeque.




