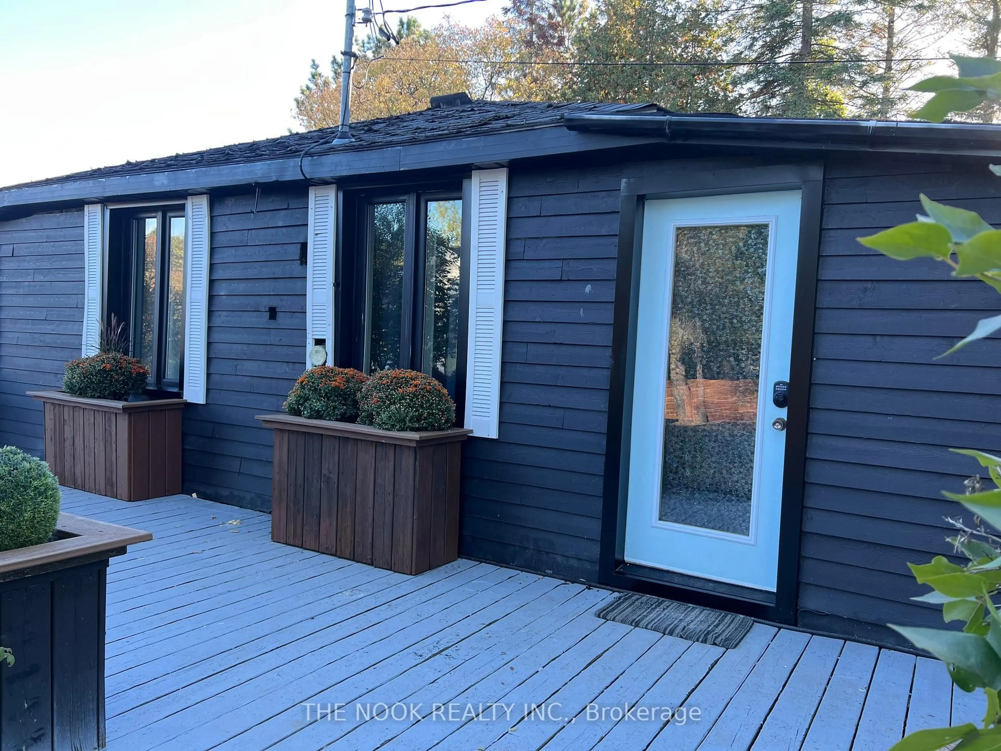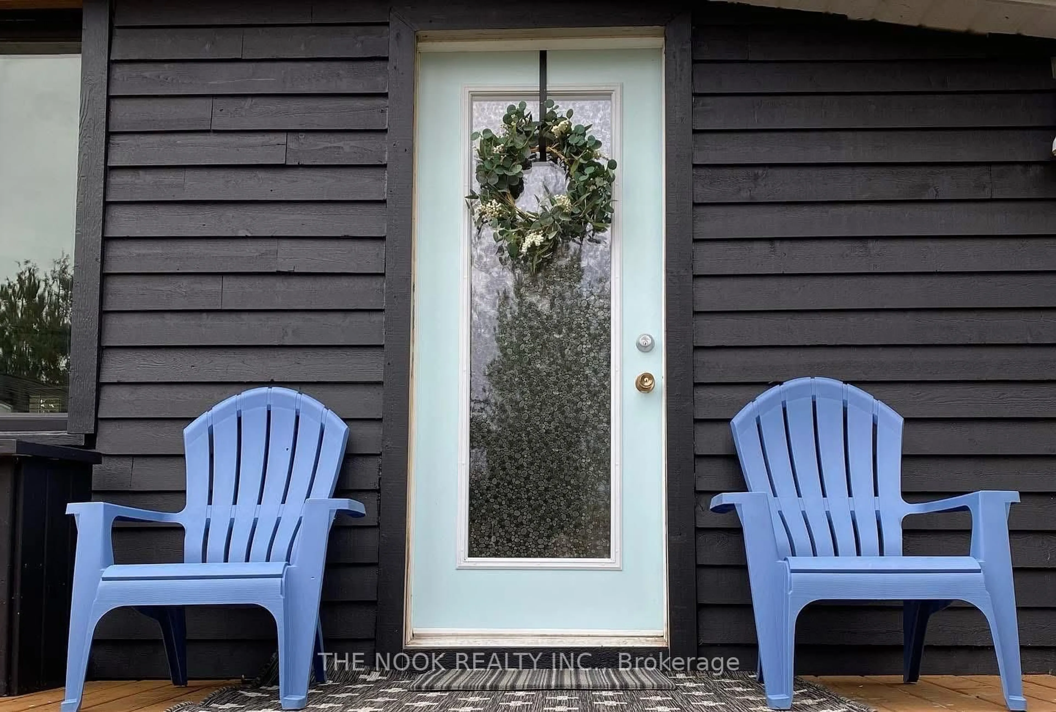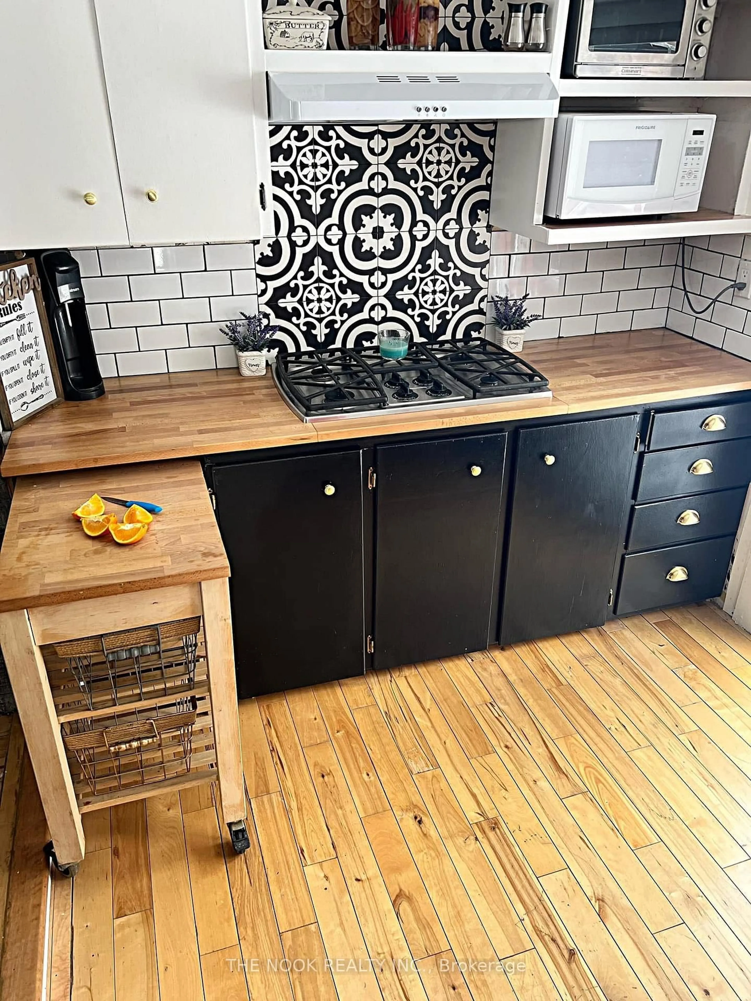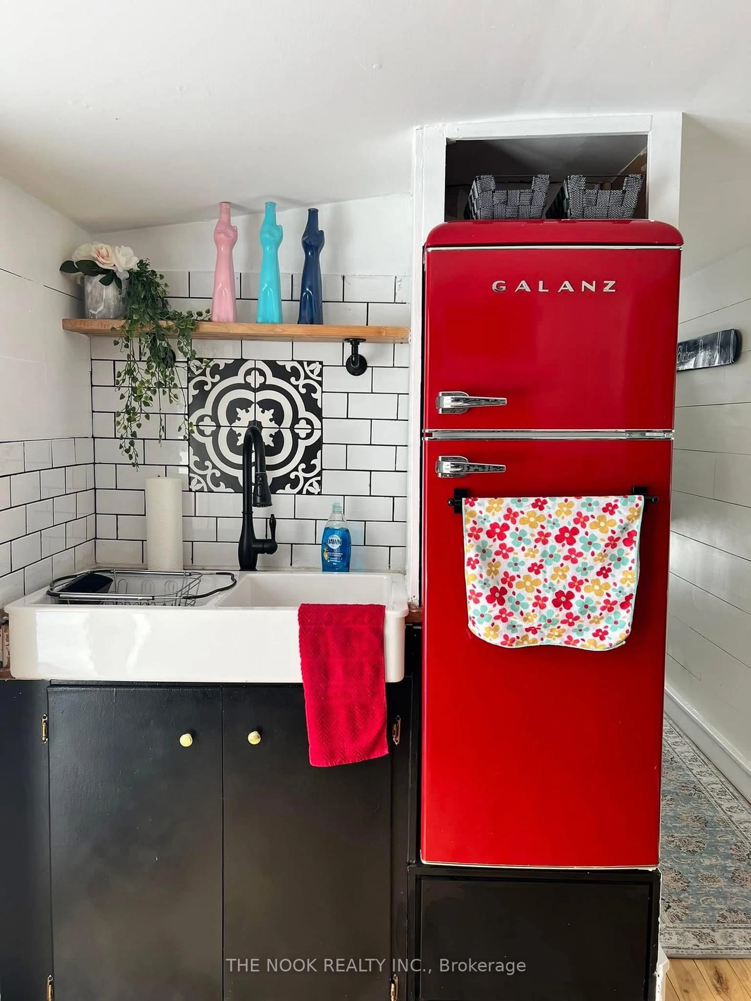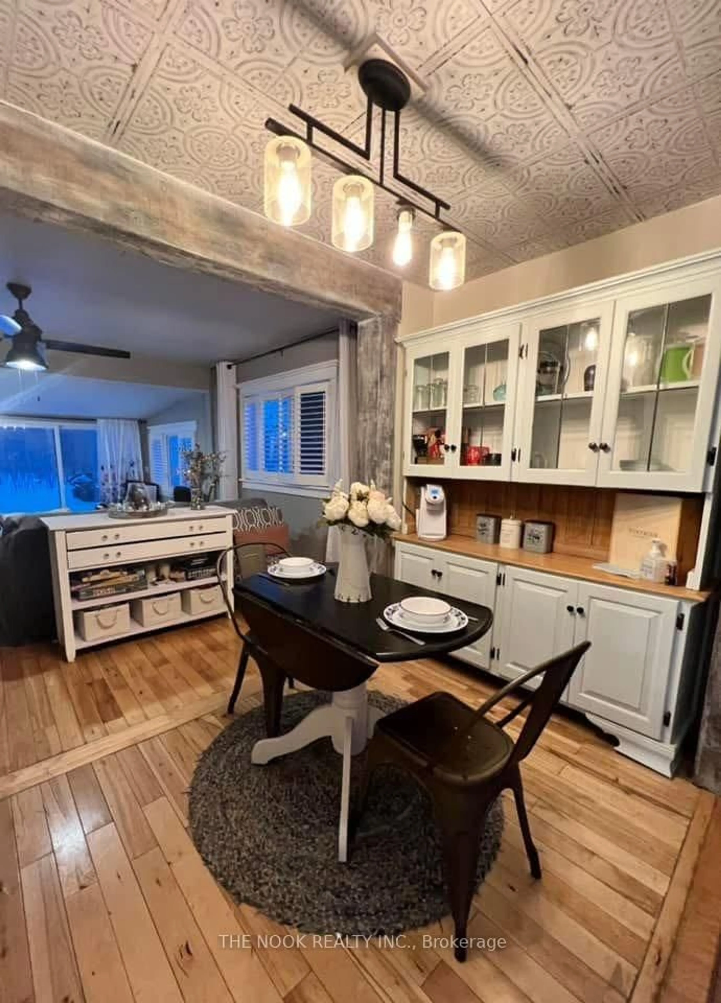90 THAETER Lane, Bancroft, Ontario K0L 1C0
Contact us about this property
Highlights
Estimated valueThis is the price Wahi expects this property to sell for.
The calculation is powered by our Instant Home Value Estimate, which uses current market and property price trends to estimate your home’s value with a 90% accuracy rate.Not available
Price/Sqft$380/sqft
Monthly cost
Open Calculator
Description
Charming Little Mississippi River Retreat! Escape to your own slice of paradise at this delightful three-bedroom, year round cottage, perfectly perched on the rocks with breathtaking views of crown land. Designed for outdoor enthusiasts and nature lovers alike, this retreat offers endless adventures right from your doorstep - from hours of paddling along the river to hiking scenic forest trails, cross-country skiing, and fishing in pristine waters. Nestled away from the road on a 1.3-acre forested, pie-shaped lot, this private haven boasts an impressive 273 feet of Mississippi River frontage. There's ample space for entertaining and soaking in the surroundings, featuring a spacious deck overlooking the water, a bright, river-facing living room filled with natural light, an open yard with a fire pit, perfect for starlit evenings and cozy gatherings! Inside, the cottage blends warmth and elegance with gleaming hardwood floors, open-concept living spaces, and three generously sized bedrooms designed for comfort and relaxation. Practical features make this retreat as functional as it is beautiful, including a storage building, kayak/canoe storage and a convenient shed for all your outdoor gear. Whether you're seeking peaceful solitude or year-round adventure, this Mississippi River retreat delivers the perfect balance of comfort, charm, and connection to nature.
Property Details
Interior
Features
Main Floor
Living
4.16 x 3.7Kitchen
4.19 x 2.99Primary
2.97 x 2.812nd Br
2.33 x 2.26Exterior
Parking
Garage spaces -
Garage type -
Total parking spaces 4
Property History
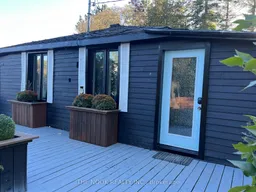 14
14
