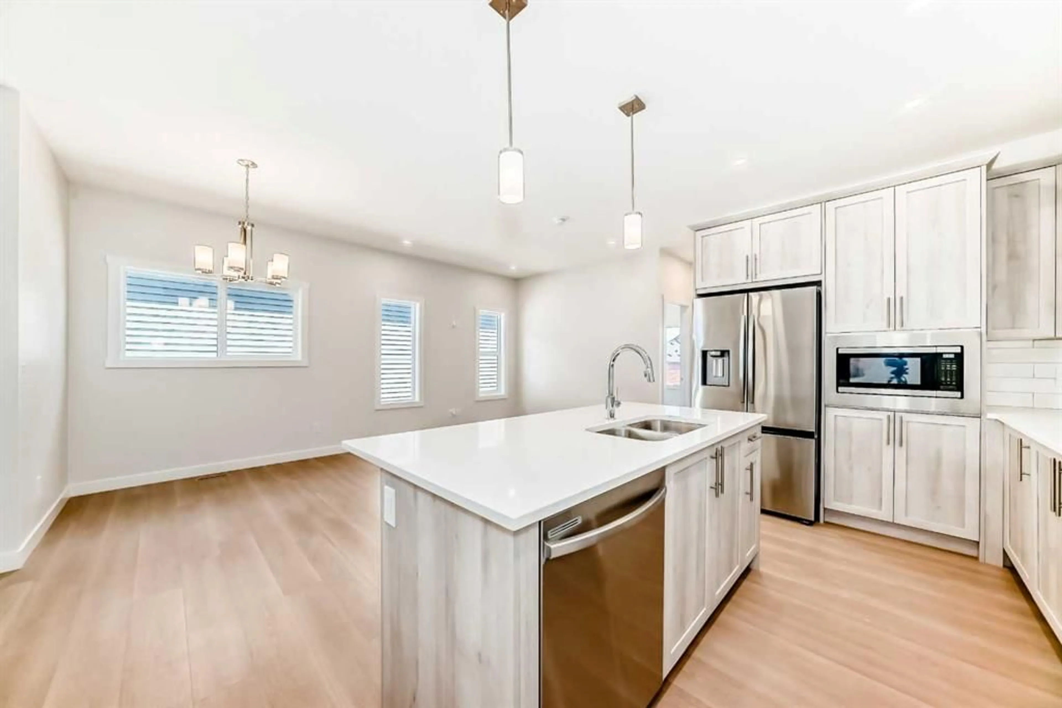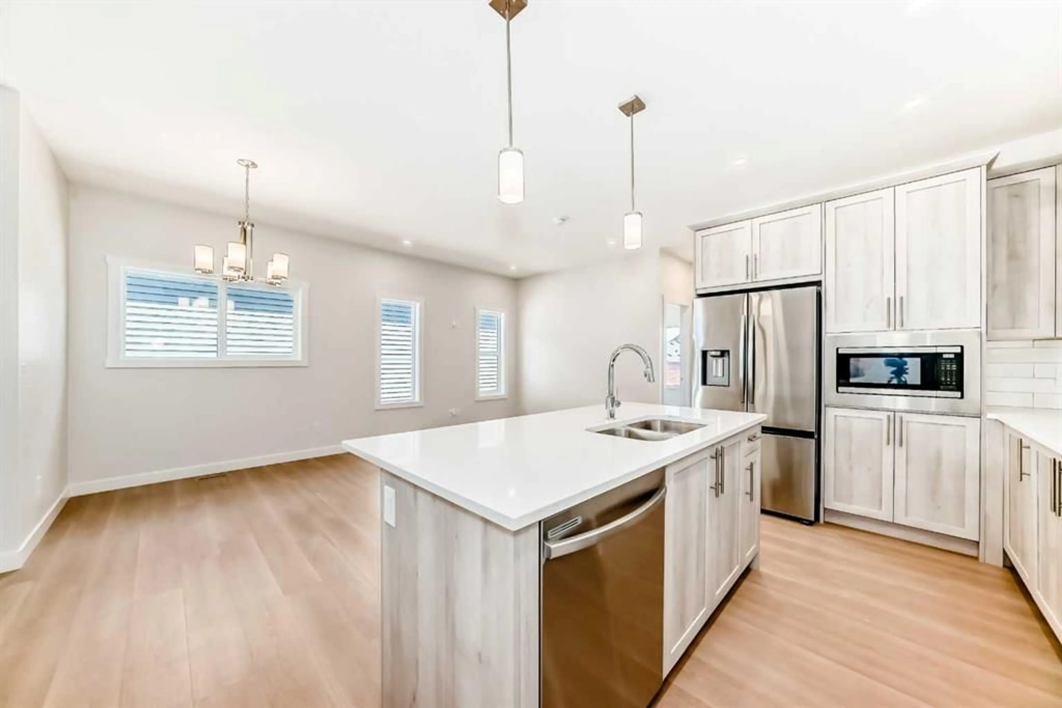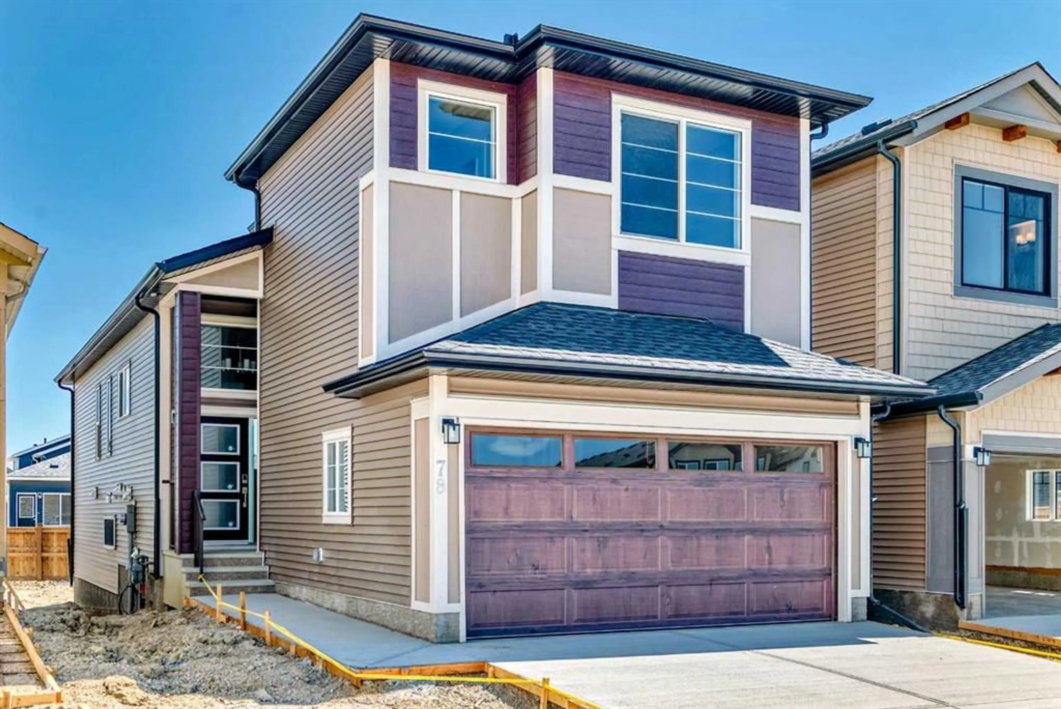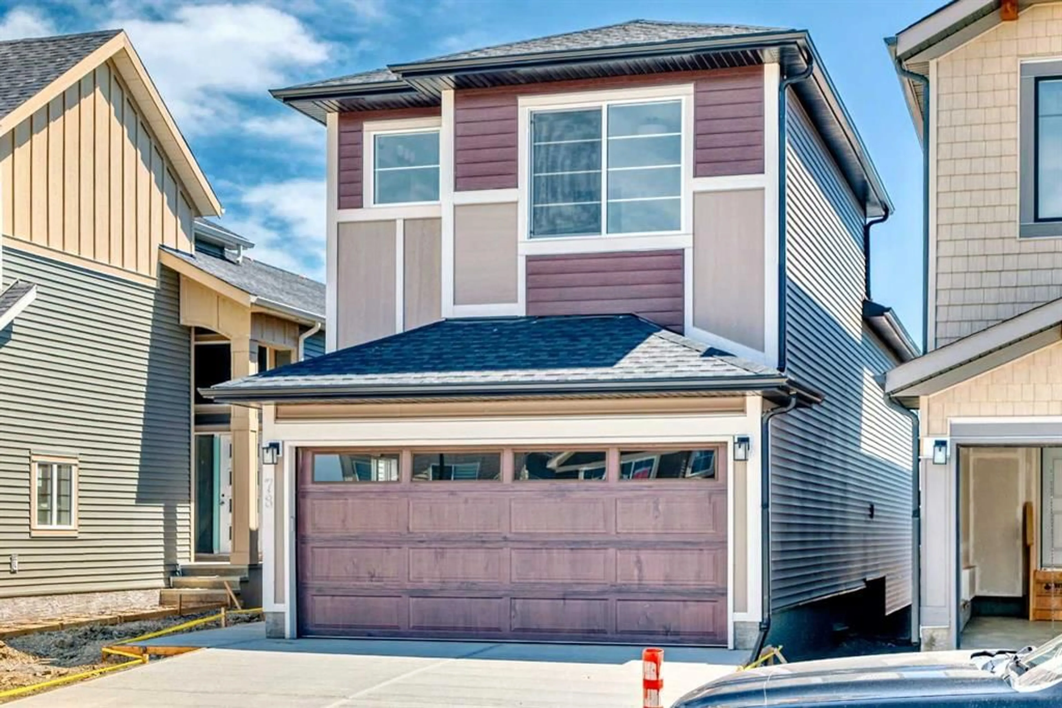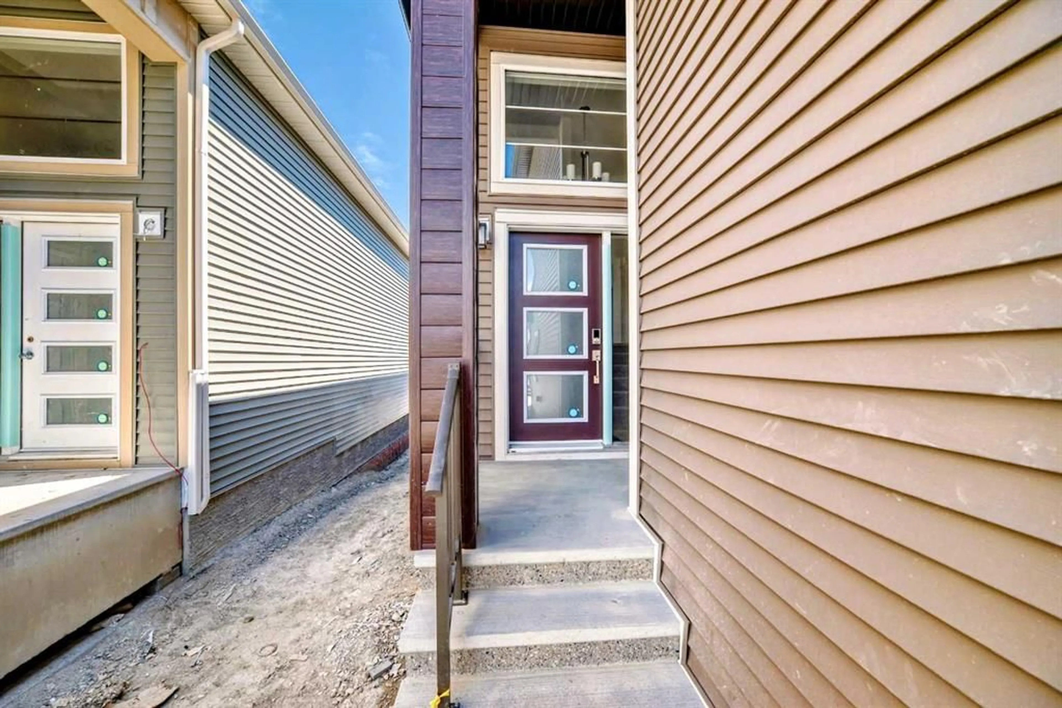78 Homestead Cir, Calgary, Alberta T3J 5W1
Contact us about this property
Highlights
Estimated valueThis is the price Wahi expects this property to sell for.
The calculation is powered by our Instant Home Value Estimate, which uses current market and property price trends to estimate your home’s value with a 90% accuracy rate.Not available
Price/Sqft$509/sqft
Monthly cost
Open Calculator
Description
Welcome to the beautiful detached brand new front Double Attached Garage, walkout lot, with sunny West facing, in very well emerging new NE Community of Homestead,. Want to live in NE but would like to avoid traffic, Homestead is a way to go, easy access from Stoney Trail to McKnight, next 80Ave for transit, then airport trail and finally Country Hills Blvd. Its not done yet, we getting started, as we feel when you moving in to your dream home, you deserve to have everything, so this home comes with all the home's furniture, AC for summer days since Calgary is getting warmer, water softener for your comfortable shower and drinking water, zero gravity message chair for relaxing after a long day, all included with incredible price hard to believe but true indeed. Live up and rent down or keep all to yourself. Total 5 bedrooms, 3 full bath, open concept floor plan. Here we go, as you entered to mud room, you will find a closet, next you will be greeted with an open concept living, high end kitchen with pantry and SS Appliances, island, and dining, 2 bedrooms and a 4 PC bath. The upper floor have a personal space with a primary bedroom, with huge walk in closet can be converted in separate room if like, 5PC Ensuite bath and Laundry room. Basement is finished, comes with separate entrance and offers living room, 2 bedrooms, third den can be converted in to room and a 4PC BATH. Basement can be converted into a LEGAL SUITE (SUBJECT TO CITY APPROVAL)! Kitchen, appliances will be installed before possession, , strip mall is operational with Esso, and rest following shortly. Enjoy the showing and don't miss this rare opportunity, good luck.........
Property Details
Interior
Features
Basement Floor
Living Room
8`7" x 8`2"4pc Bathroom
8`4" x 4`11"Laundry
3`6" x 3`3"Bedroom
11`2" x 9`11"Exterior
Parking
Garage spaces 2
Garage type -
Other parking spaces 2
Total parking spaces 4
Property History
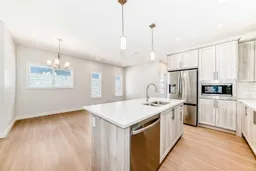 46
46
