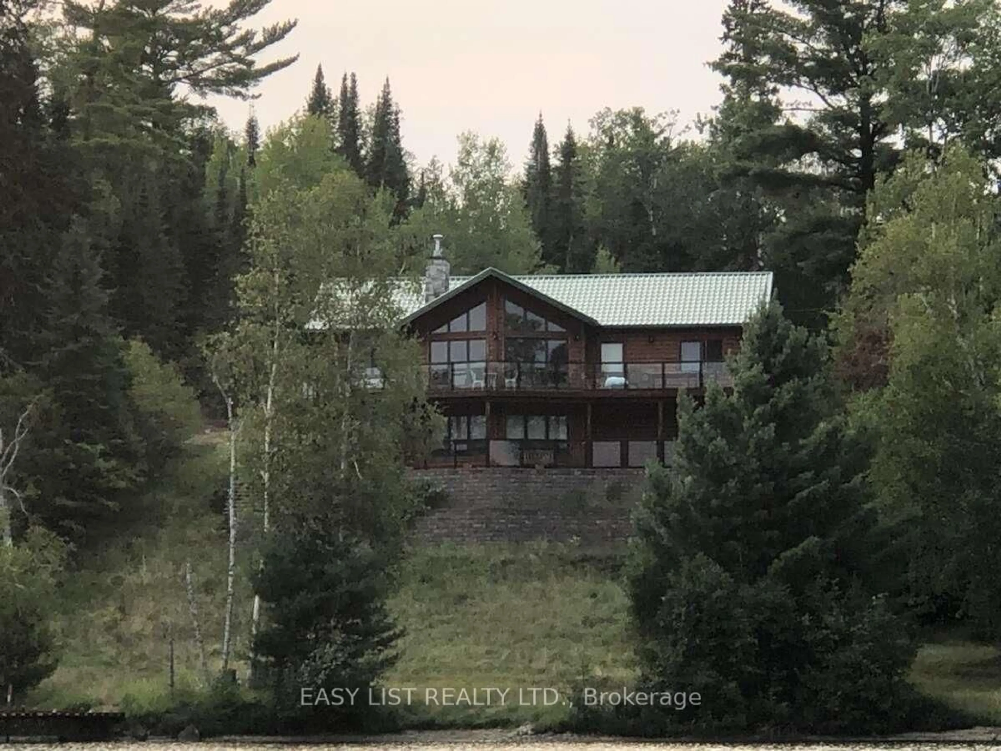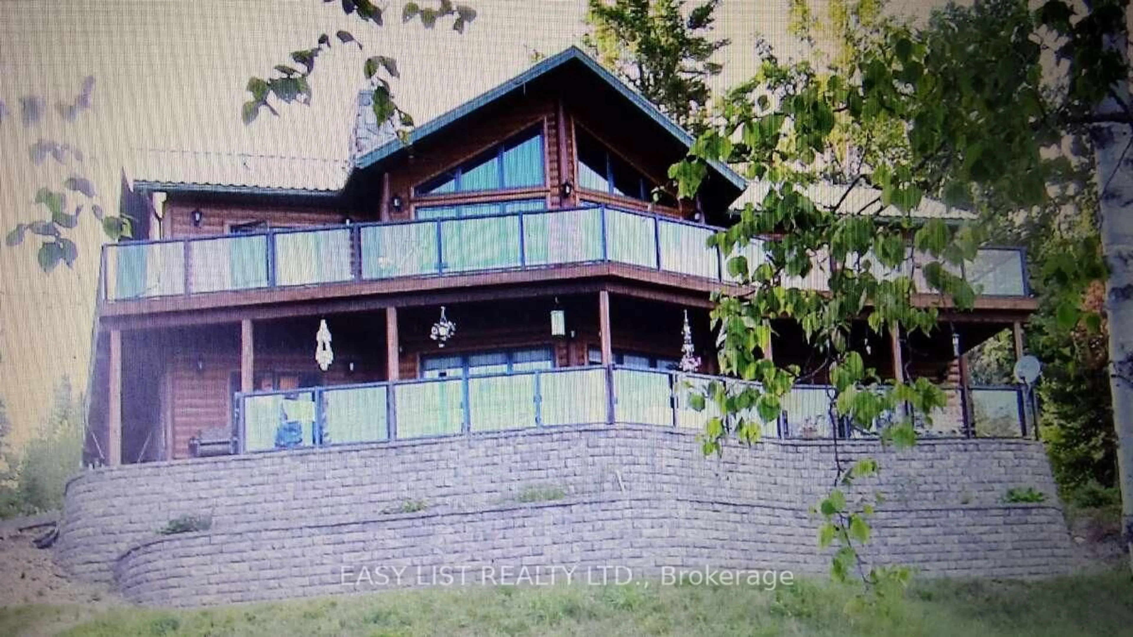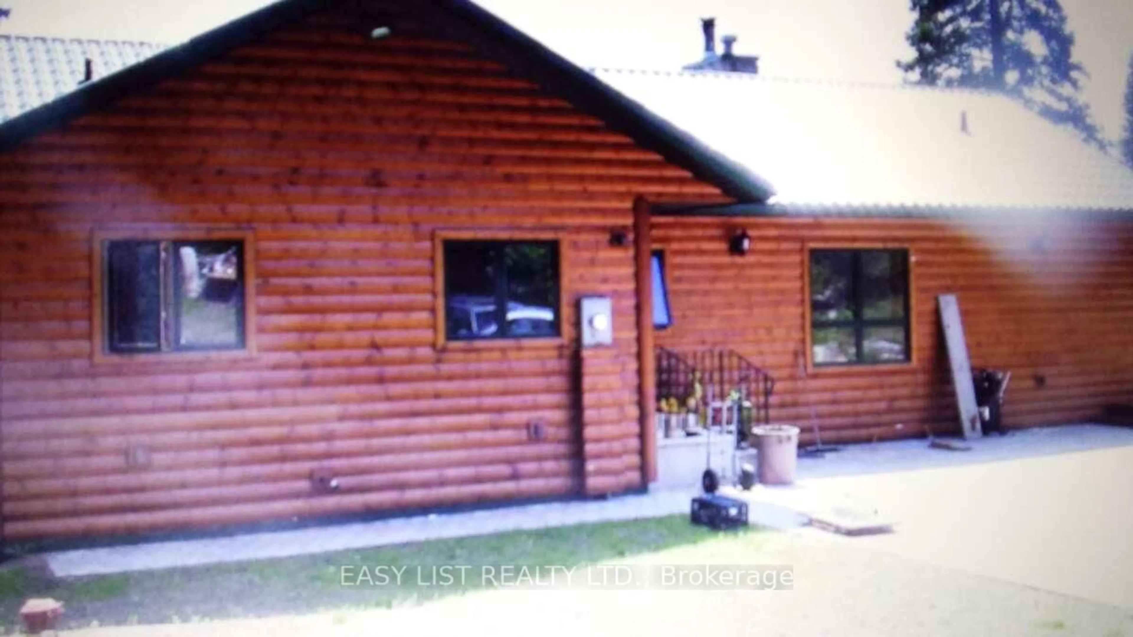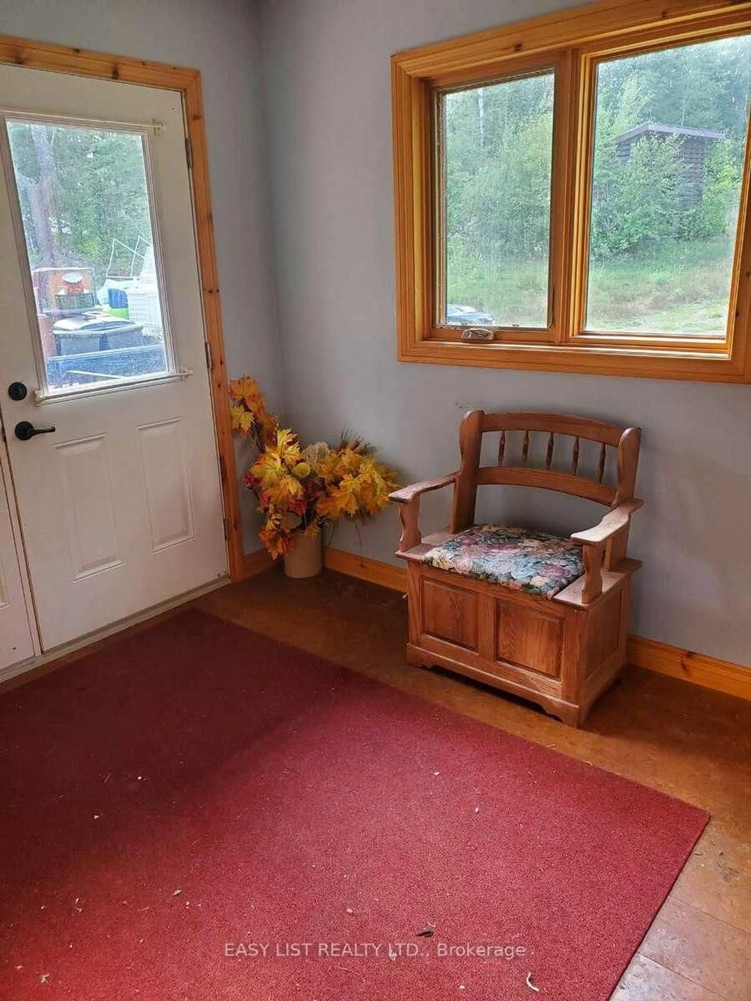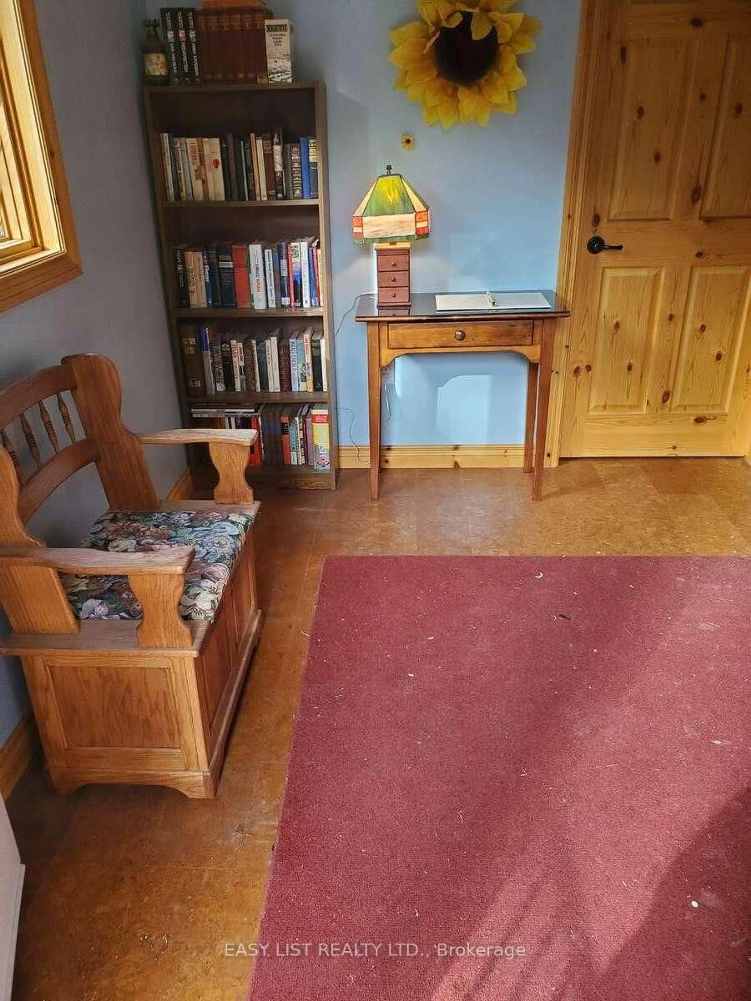477 HWY 586, Thunder Bay, Ontario P0T 2T0
Contact us about this property
Highlights
Estimated valueThis is the price Wahi expects this property to sell for.
The calculation is powered by our Instant Home Value Estimate, which uses current market and property price trends to estimate your home’s value with a 90% accuracy rate.Not available
Price/Sqft$365/sqft
Monthly cost
Open Calculator
Description
For more info on this property, please click the Brochure button. Stunning Waterfront Retreat on Lake Shebandowan. Experience the ultimate in lakeside living with this breathtaking year-round home on the serene shores of Lake Shebandowan. Designed for comfort, style, and relaxation, this property seamlessly blends rustic charm with modern conveniences. Featuring real log siding, soaring vaulted ceilings finished with knotty pine, and a cozy propane fireplace in the great hall, this home exudes warmth and character. Enjoy unparalleled outdoor living with a wrap-around main floor deck that offers stunning lake views, a lower-level stone patio perfect for entertaining, and a private 40-foot dock where you can soak in the tranquility of the water. The main floor boasts two spacious bedrooms, including a luxurious primary suite with an ensuite bathroom and a generous walk-in closet. The modern kitchen is a chefs dream, complete with custom cabinetry, new stainless-steel appliances, and high-end finishes that make every meal a delight. The fully finished lower level provides additional living space with a walkout to the stone patio, a large family room, and additional bedrooms. Indulge in ultimate relaxation with an indoor cedar sauna featuring pine benches, adjacent to a shower room finished with sleek porcelain tile. The home is designed for year-round comfort, offering radiant in-floor heating, a forced air furnace, and an air-tight wood fireplace to keep you warm during the colder months. High-quality finishes such as Brazilian teak hardwood flooring, solid pine interior doors, and ceramic tile accents throughout add to the homes appeal. A 22kW automatic backup generator ensures uninterrupted power, providing peace of mind no matter the season. This waterfront paradise is more than just a home - its a retreat where you can enjoy peaceful mornings by the lake, cozy evenings by the fire, and a lifestyle that embraces nature.
Property Details
Interior
Features
Bsmt Floor
Common Rm
7.0 x 9.03rd Br
4.0 x 4.04th Br
4.0 x 4.0Exterior
Features
Parking
Garage spaces -
Garage type -
Total parking spaces 6
Property History
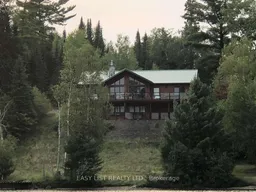 46
46
