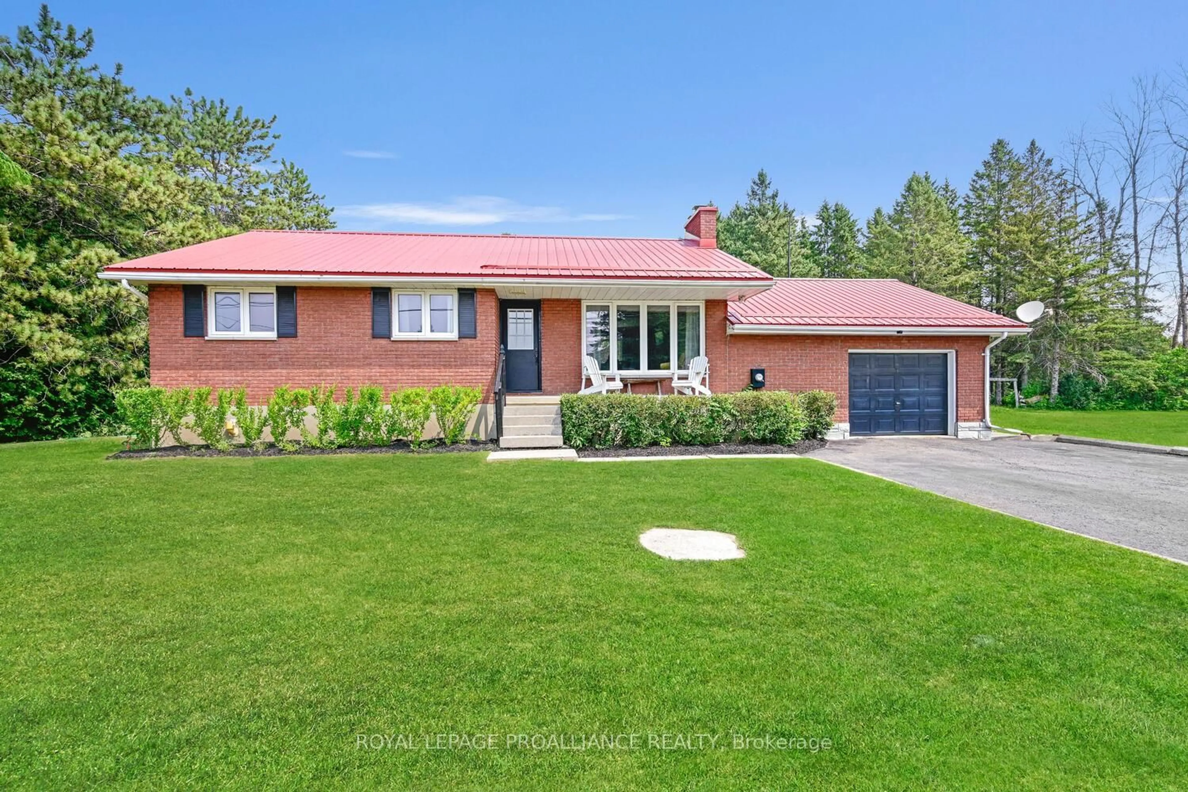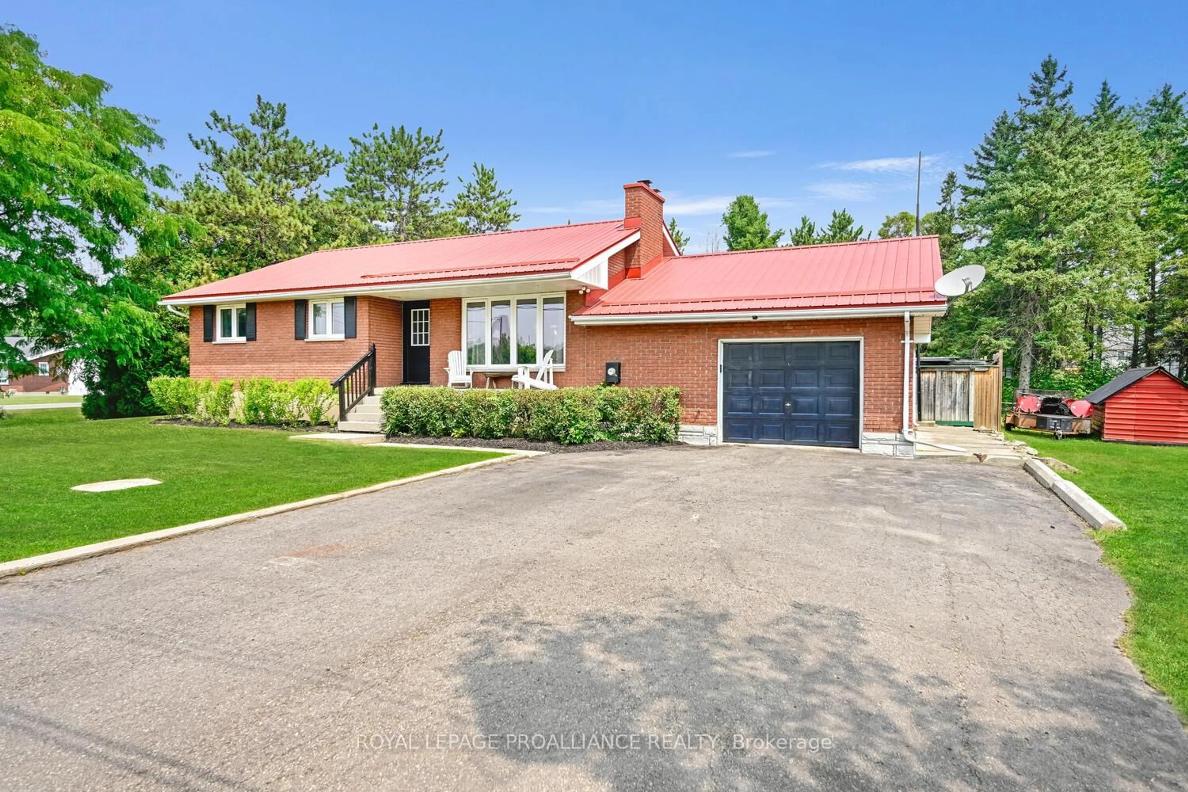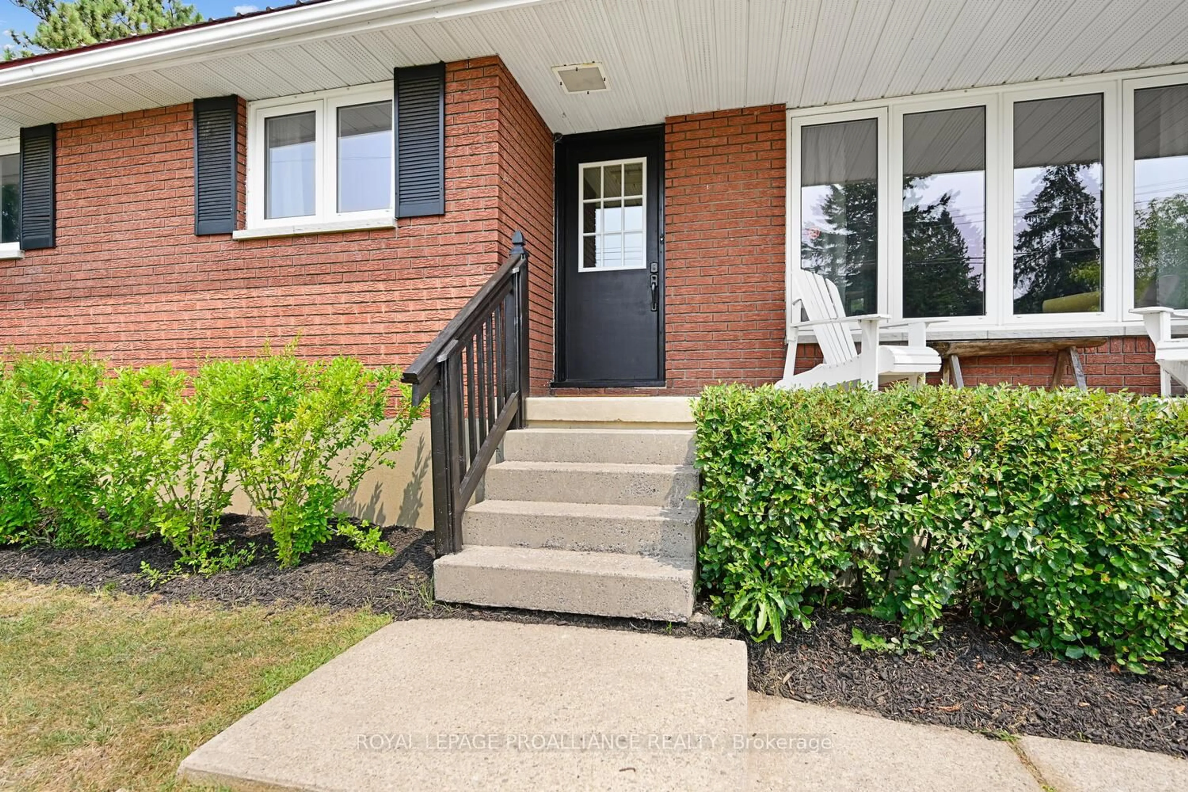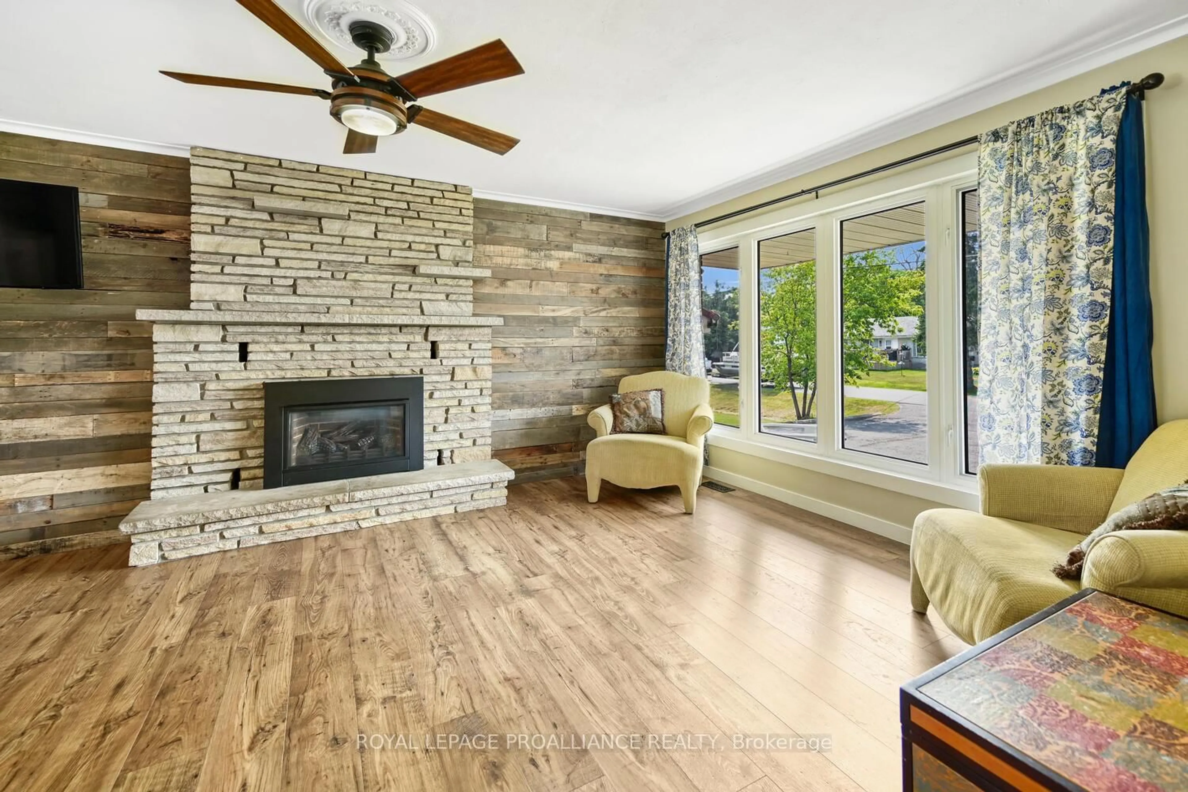41 Elizabeth St, Edwardsburgh/Cardinal, Ontario K0E 1T1
Contact us about this property
Highlights
Estimated valueThis is the price Wahi expects this property to sell for.
The calculation is powered by our Instant Home Value Estimate, which uses current market and property price trends to estimate your home’s value with a 90% accuracy rate.Not available
Price/Sqft$472/sqft
Monthly cost
Open Calculator
Description
Positioned on a rare double lot, this 3-bedroom, 2-bathroom bungalow checks all the boxes, whether you're a first-time buyer, a retiree, or a growing family needing more space. The kitchen has been tastefully designed both style and functionality in mind, featuring gleaming countertops that provide ample workspace for meal preparation, an abundance of well-planned cabinetry for all your storage needs, and top-of-the-line appliances that make cooking a true pleasure. Thoughtful details, such as modern hardware, a stylish backsplash, and excellent lighting, add to the overall appeal and create a space thats as beautiful as it is practical. Just steps away, the living room offers a warm and inviting atmosphere, centered around a cozy gas fireplace Large windows allow natural light to pour in, highlighting the rooms comfort & charm, while the open layout ensures seamless flow for both everyday living and entertaining. The home has been fully renovated, w/ the main floor featuring a spacious primary bedroom, 2 additional bedrooms, & a 4-piece bathroom. Walking down to the lower level, you'll discover a spacious family room, a versatile bonus room ideal for an office or extra storage, a laundry and utility area, & a charmingly designed, true country-style 3-piece bathroom.The fully finished lower level includes a walk-up to the oversized single-car garage, making bad-weather days a breeze. A 3-season enclosed back porch extends your living space and overlooks your private backyard oasis, complete with an in-ground pool, featuring a brand-new liner. On this corner lot, tall hedges provide complete privacy. Measuring 208 ft x 208 ft (1 acre) in size, the property offers the exciting potential of perhaps being able to sever the extra lot (with Township approval) or keep it as your own private wooded sanctuary & playground. The exterior of the home is virtually maintenance-free, thanks to its solid brick construction & durable metal roof. Located 5 minutes from Prescott.
Property Details
Interior
Features
Main Floor
Kitchen
2.4 x 4.37Dining
3.86 x 4.41Living
3.73 x 3.68Sunroom
5.07 x 2.96Exterior
Features
Parking
Garage spaces 1
Garage type Attached
Other parking spaces 3
Total parking spaces 4
Property History
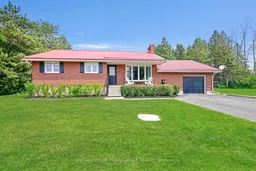 34
34
