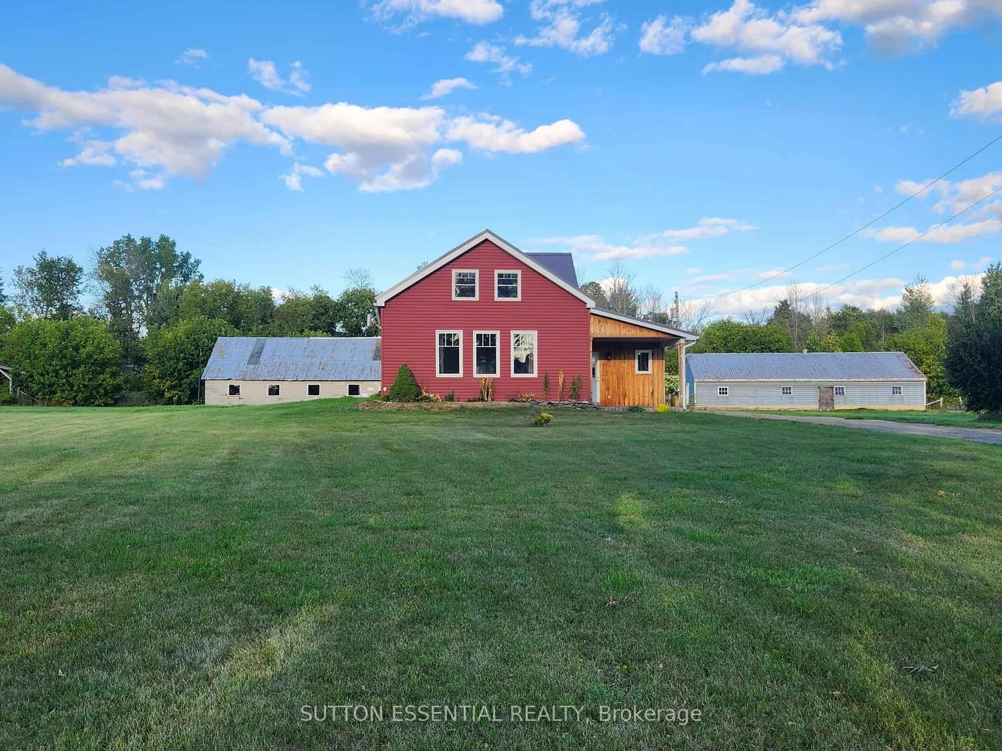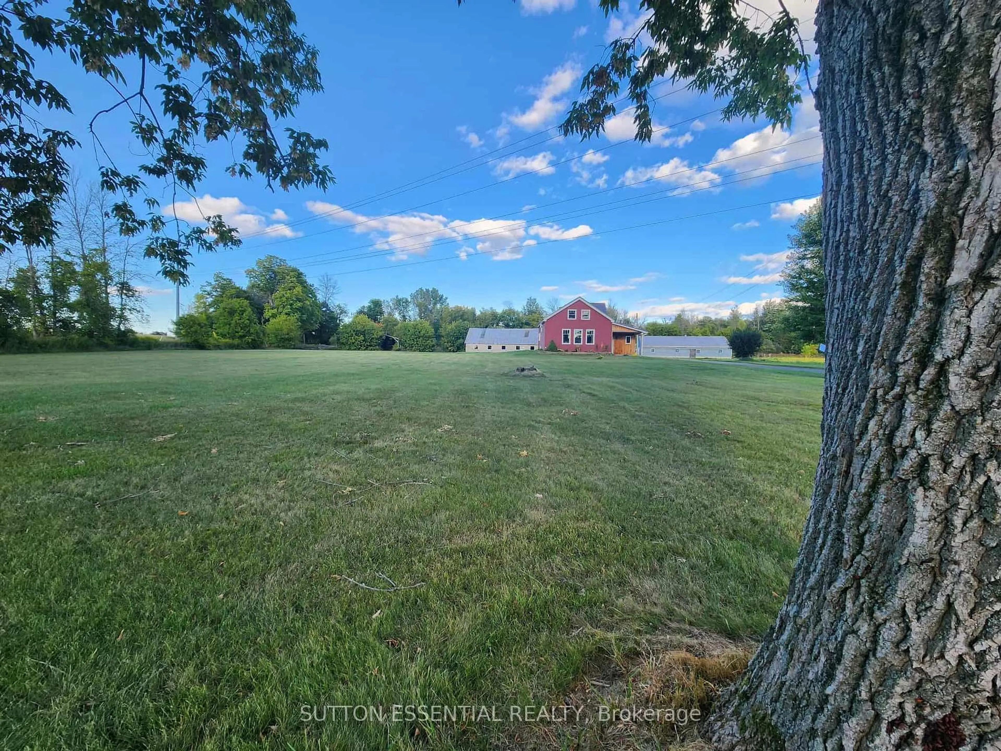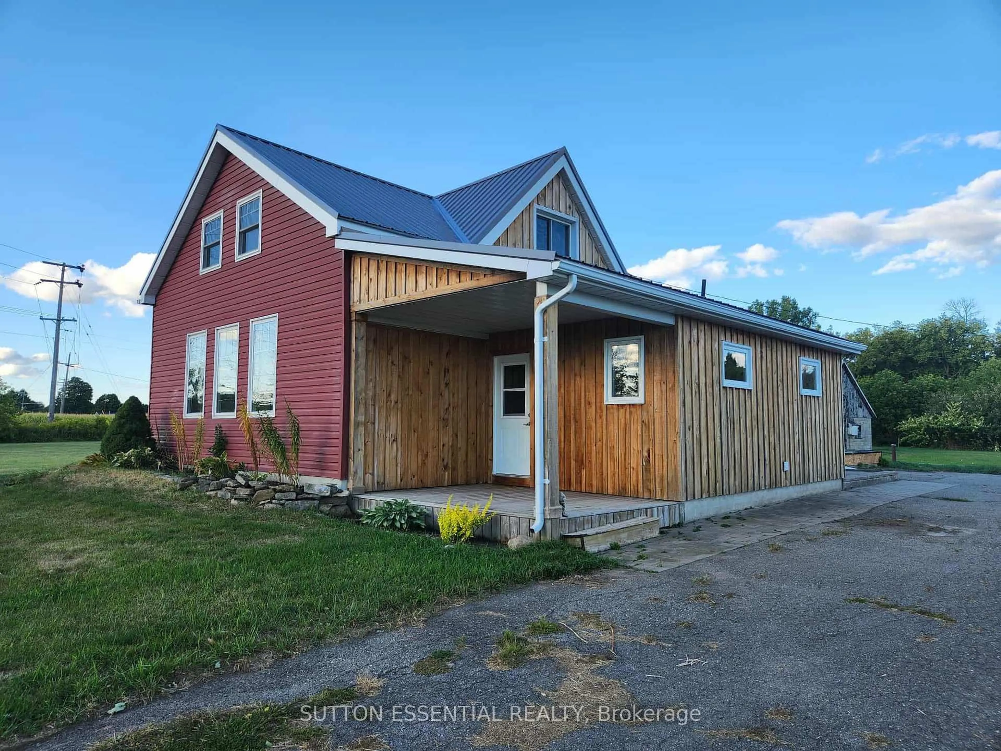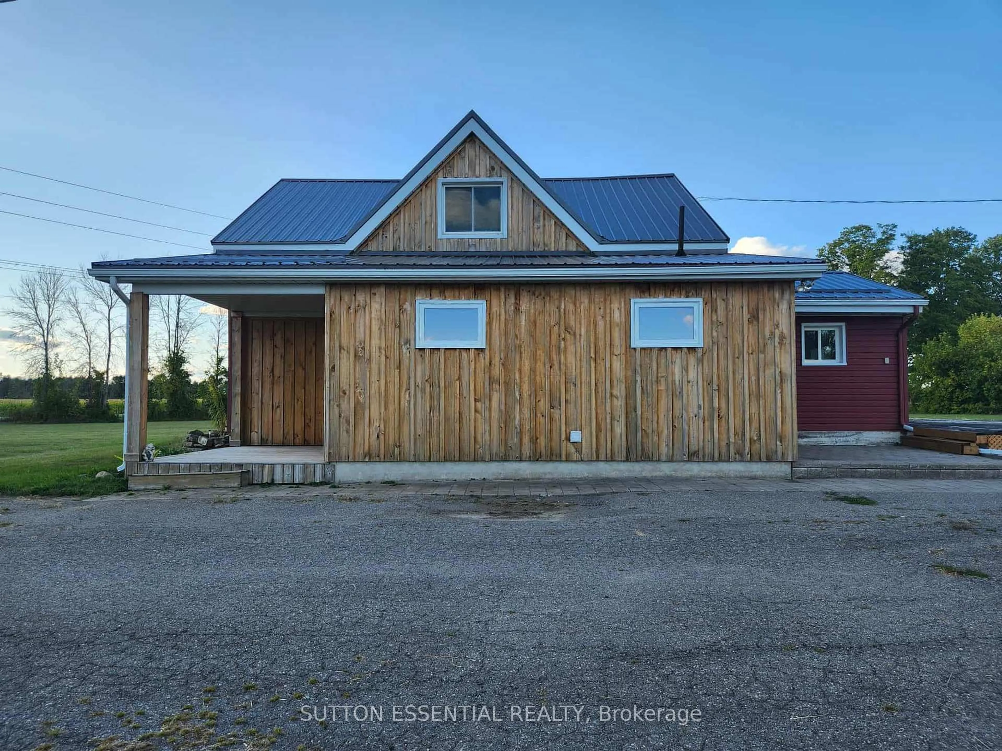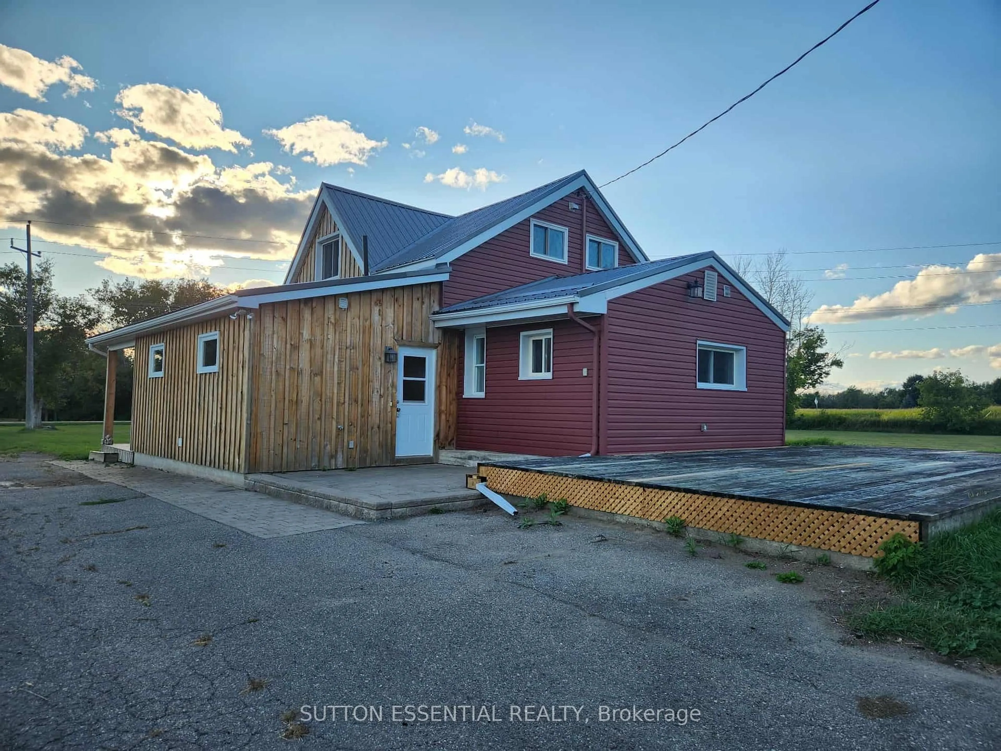3565 Weir Rd, Edwardsburgh/Cardinal, Ontario K0E 1X0
Contact us about this property
Highlights
Estimated valueThis is the price Wahi expects this property to sell for.
The calculation is powered by our Instant Home Value Estimate, which uses current market and property price trends to estimate your home’s value with a 90% accuracy rate.Not available
Price/Sqft$359/sqft
Monthly cost
Open Calculator
Description
Country roads, take me home - to a place west of Spencerville! Set comfortably back from the road on 3.84 acres, this home comes complete with two outbuildings (47ft x19ft and 33ft x58ft) that could be utilized for many visions. Previously used for horses, there are still three stalls in one, but could easily be turned into a workshop, huge detached garage, art studio - you won't lack storage space that's for sure! Enjoy the outdoors on either the front verandah or back deck - or head inside to find a beautifully open main level. The living room features exposed brick and beam walls, adding a gorgeous element for anyone looking to decorate in a country home. The kitchen has been updated with centre island, granite counter tops, double bowl apron sink - and picture the herbs that can be grown on the deep set window sills, perfect for the chef! Three bedrooms, two full bathrooms, main floor laundry - those are key, but just as important - metal roof, main house has been completely insulated with spray foam including the attic, main staircase that has been beautifully completed, new baseboard heaters, high efficiency propane furnace, new flooring in the main floor bedroom, and freshly painted throughout. Immediate occupancy is available here, so don't just look at the photos, book a showing to view in person!
Property Details
Interior
Features
Main Floor
Dining
4.906 x 3.69Kitchen
3.134 x 3.407Centre Island
Living
7.008 x 3.673Br
4.753 x 3.431Exterior
Features
Parking
Garage spaces -
Garage type -
Total parking spaces 10
Property History
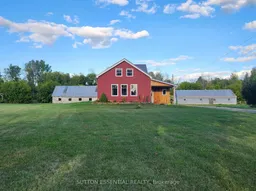 49
49
