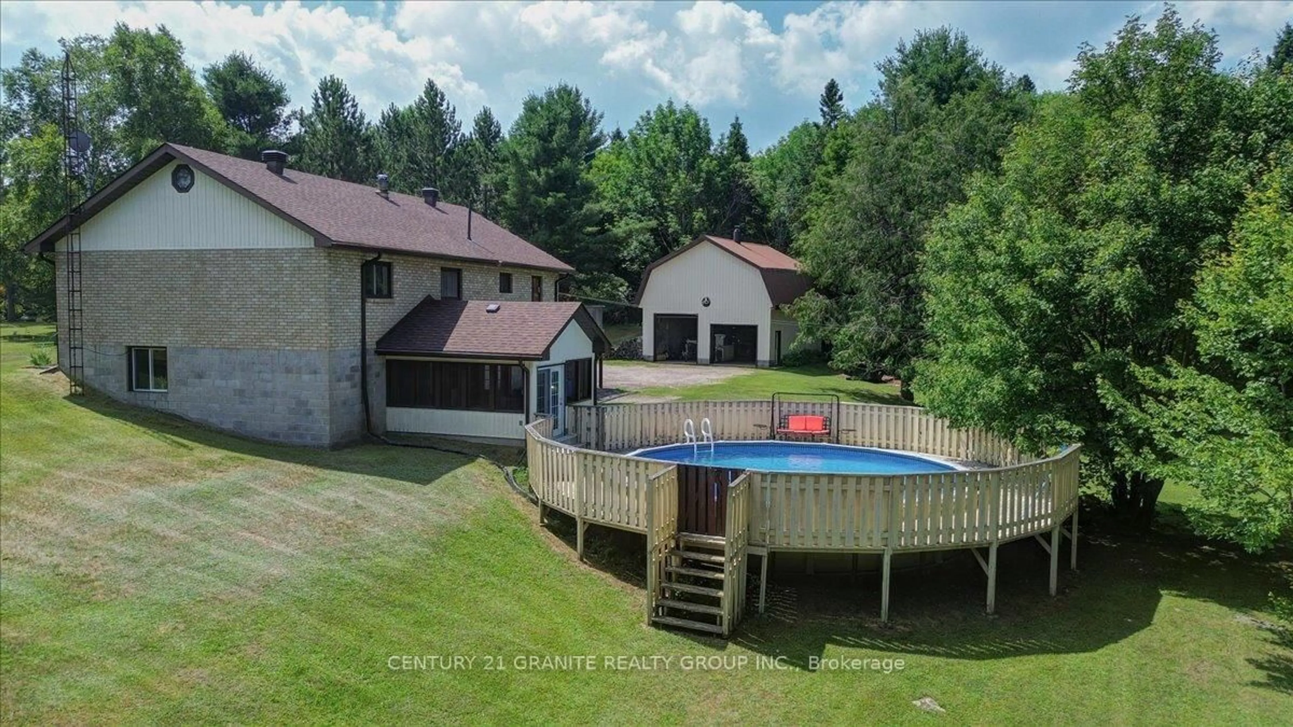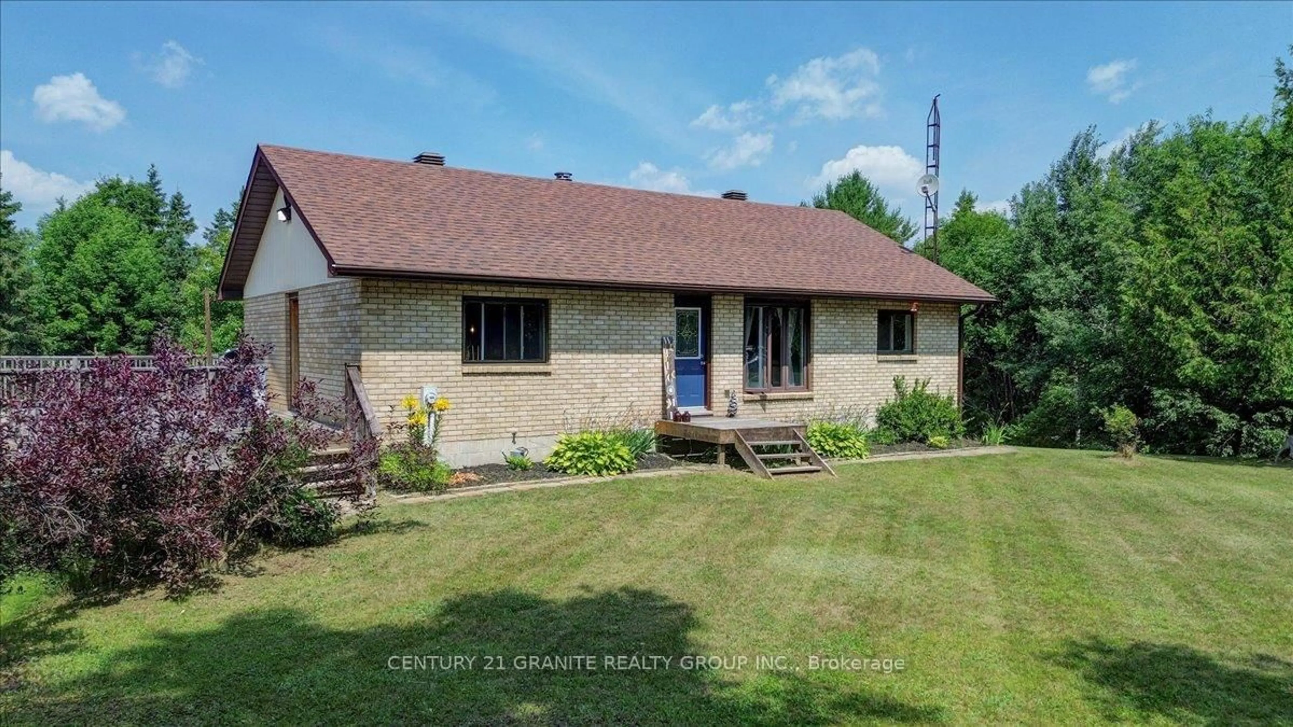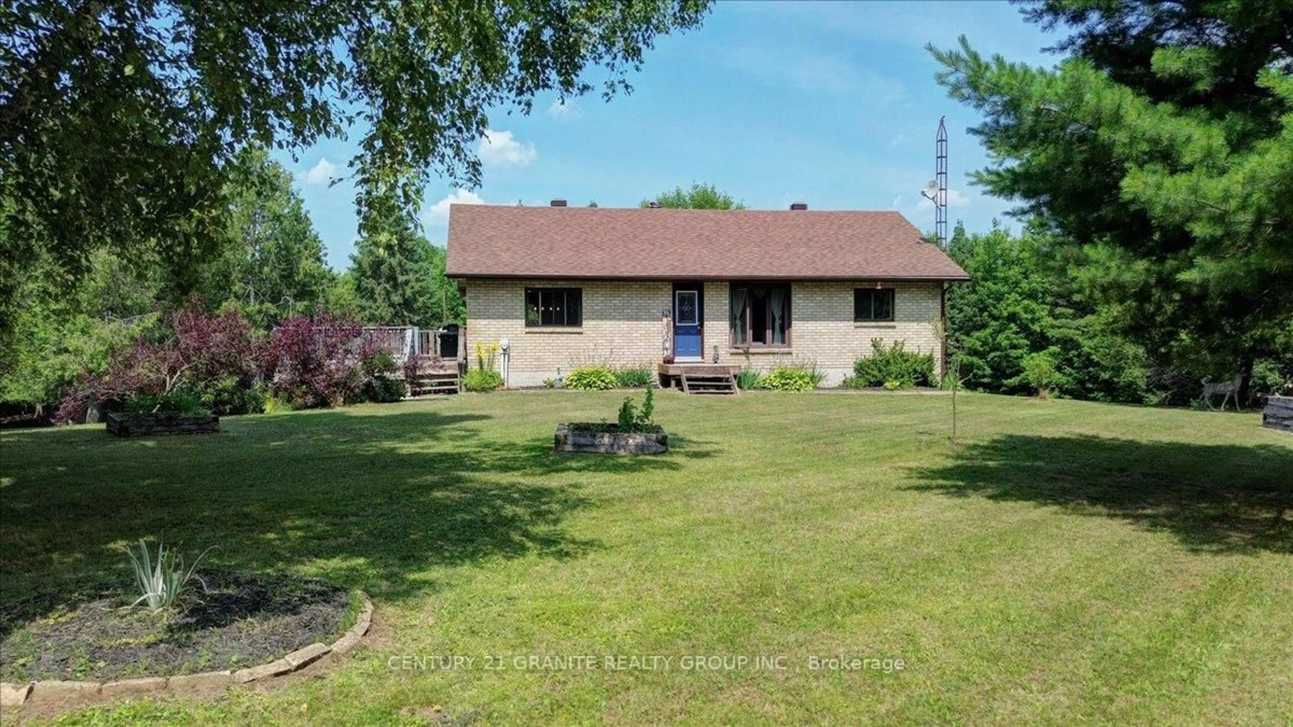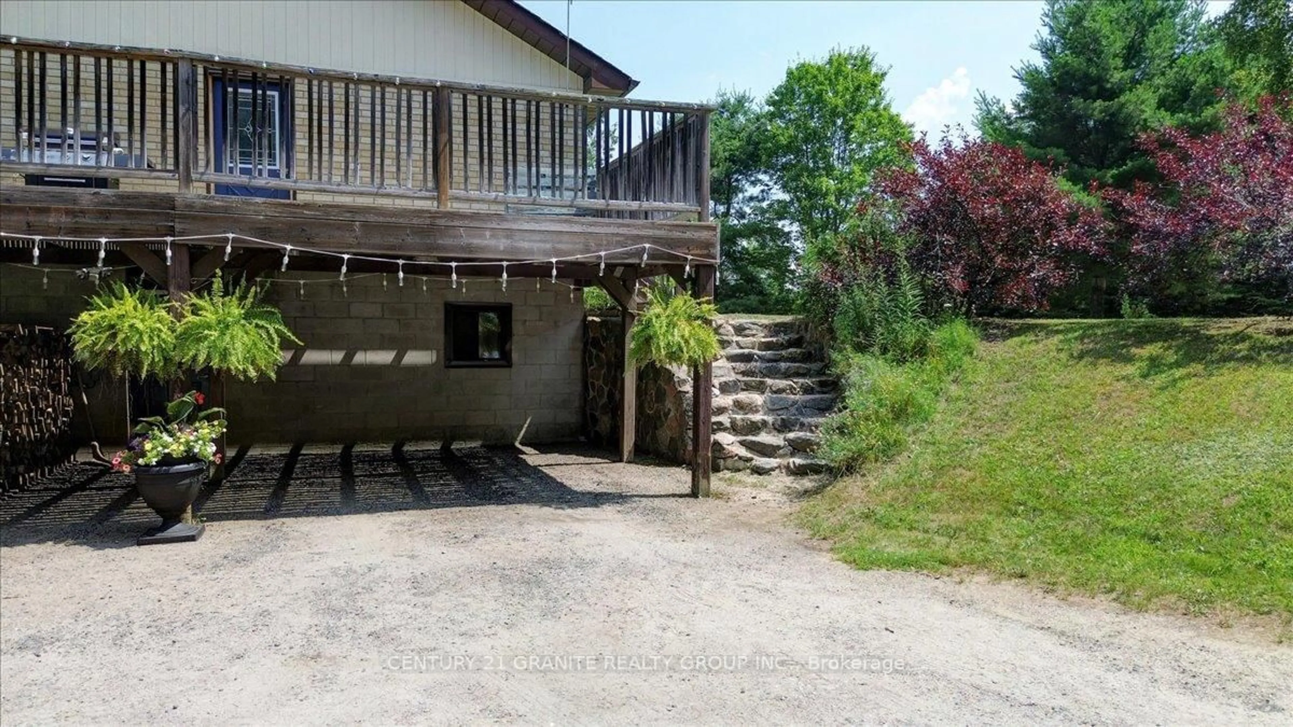Sold conditionally
28 days on Market
34003 Hwy 28 Highway, Bancroft, Ontario K0L 1C0
•
•
•
•
Sold for $···,···
•
•
•
•
Contact us about this property
Highlights
Days on marketSold
Estimated valueThis is the price Wahi expects this property to sell for.
The calculation is powered by our Instant Home Value Estimate, which uses current market and property price trends to estimate your home’s value with a 90% accuracy rate.Not available
Price/Sqft$472/sqft
Monthly cost
Open Calculator
Description
Property Details
Interior
Features
Heating: Forced Air
Central Vacuum
Cooling: Central Air
Basement: Fin W/O, Finished
Exterior
Features
Lot size: 178,368 SqFt
Pool: Abv Grnd
Parking
Garage spaces 2
Garage type Detached
Other parking spaces 10
Total parking spaces 12
Property History
Aug 17, 2025
ListedActive
$599,999
28 days on market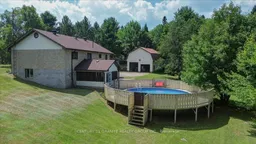 50Listing by trreb®
50Listing by trreb®
 50
50Property listed by CENTURY 21 GRANITE REALTY GROUP INC., Brokerage

Interested in this property?Get in touch to get the inside scoop.
