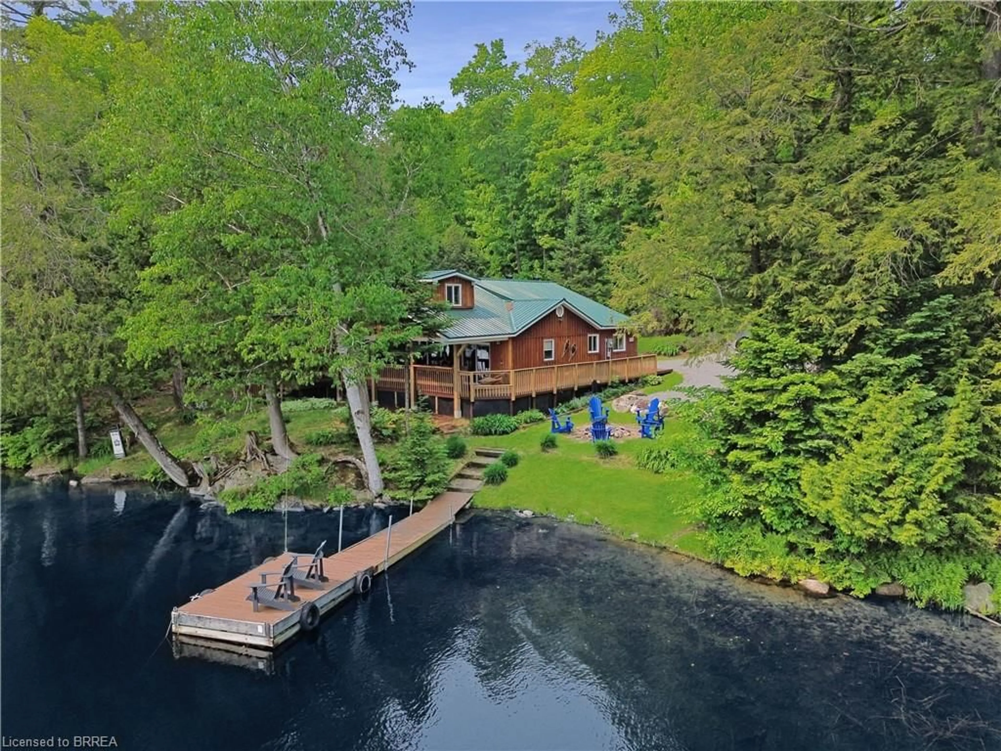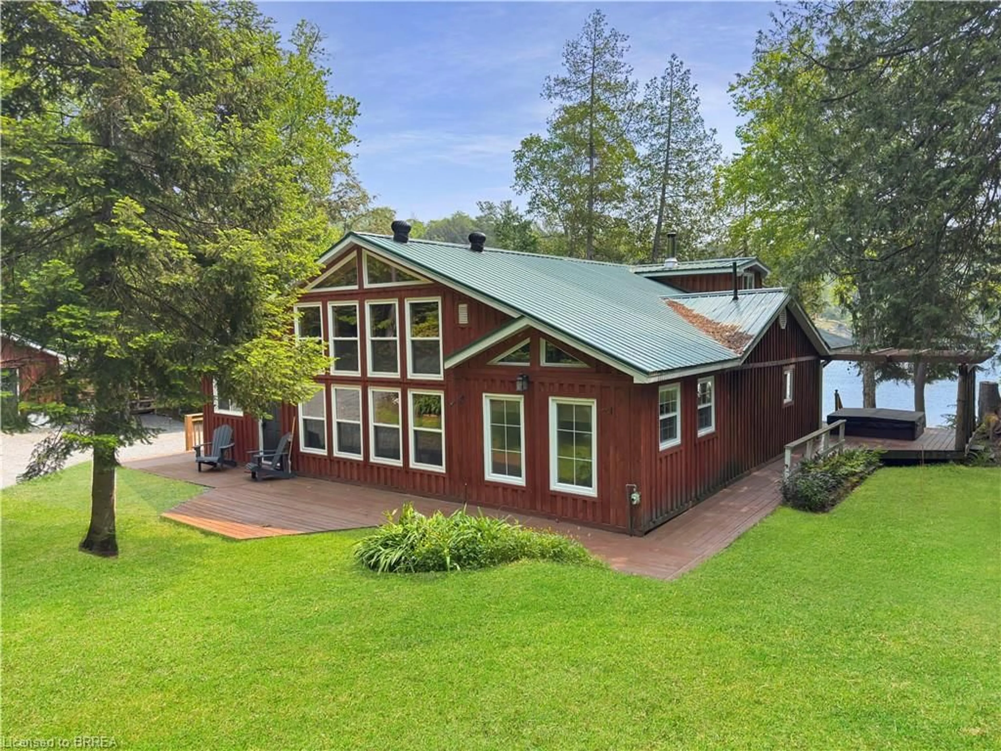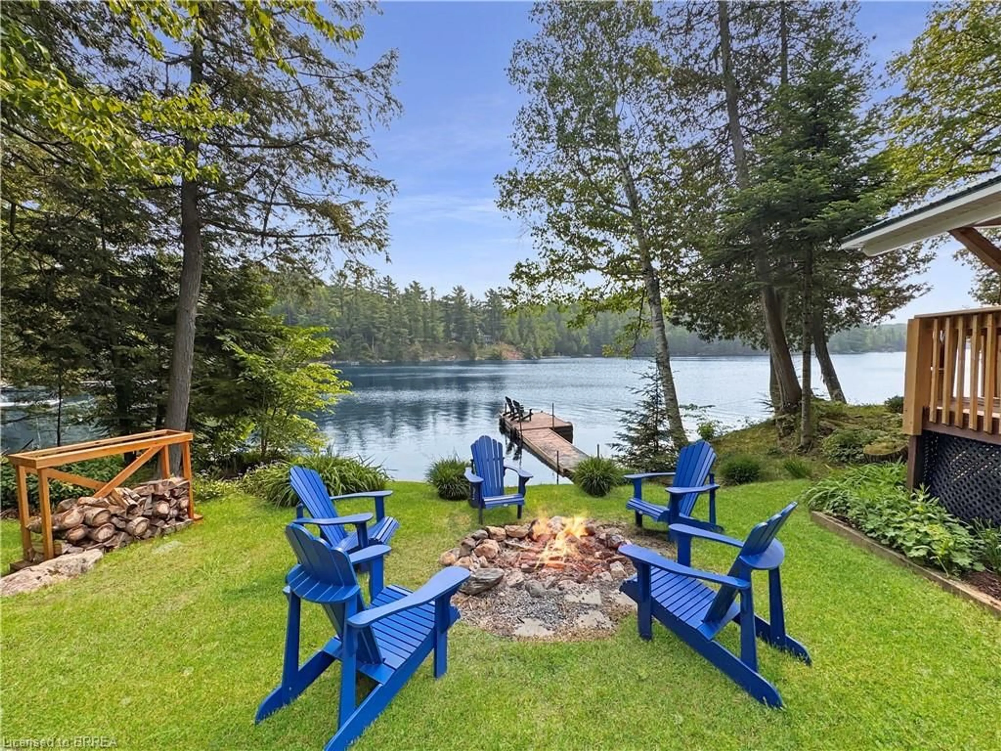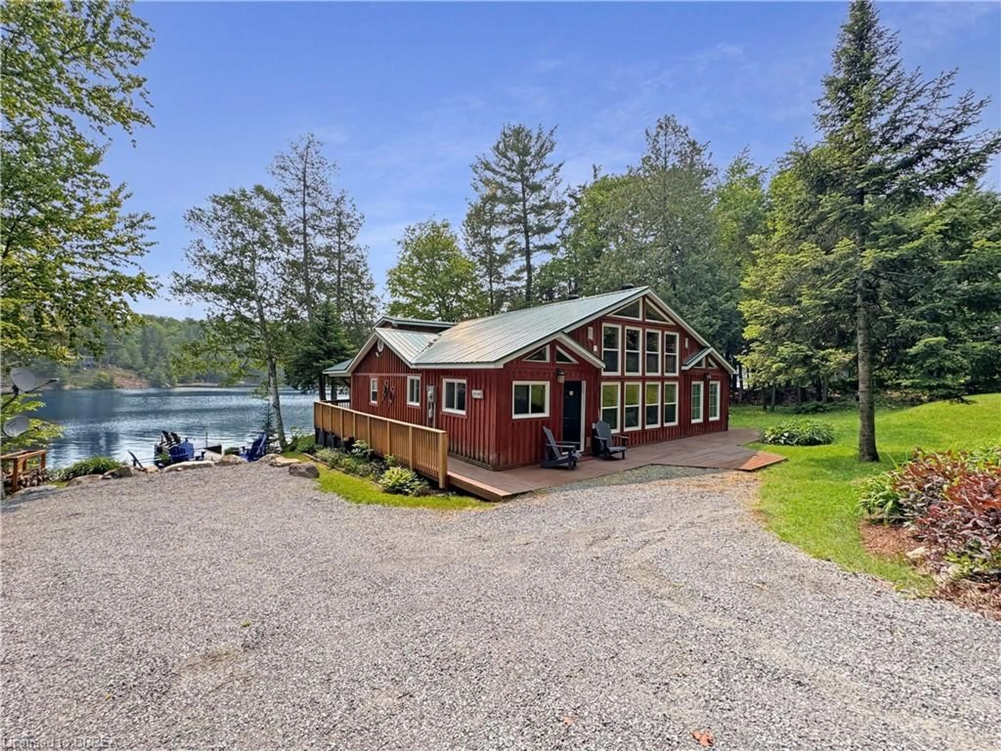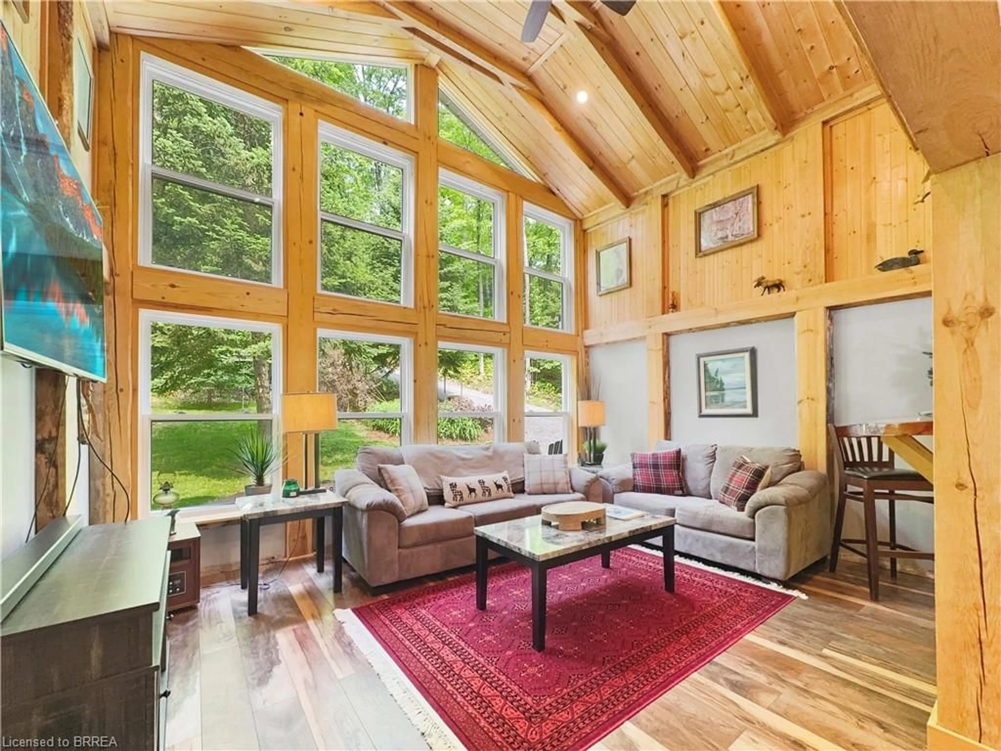31 Fowke Lake Rd, South River, Ontario P0A 1X0
Contact us about this property
Highlights
Estimated valueThis is the price Wahi expects this property to sell for.
The calculation is powered by our Instant Home Value Estimate, which uses current market and property price trends to estimate your home’s value with a 90% accuracy rate.Not available
Price/Sqft$465/sqft
Monthly cost
Open Calculator
Description
Set on almost an acre of land with 156’ of private shoreline, this turnkey 4 season waterfront retreat offers the best of lakefront living on a level lot. Situated on Spring Lake, a nearly 600-acre body of water reaching depths of 173’- renowned for its excellent fishing! Beautifully updated, offering the perfect blend of warmth, comfort, and modern upgrades. Enjoy year-round living with serene lakefront views, a wrap-around covered porch and a lakeside hot tub, ideal for relaxing under the stars. The living room is highlighted by soaring vaulted pine ceilings, a wall of windows overlooking the forest, and a stunning wood-burning stone fireplace (2019). Spacious kitchen with pine cupboards, a breakfast bar, an abundance of storage space and new appliances (2023) with the exception of the fridge. The main level also features two comfortable bedrooms, a 4-piece bath, a 2-piece powder room and laundry. A newly added loft (2019) offers a third bedroom and additional space to unwind. The property has been thoughtfully upgraded over the years, including a mudroom (2015), a durable metal roof (2021), a new furnace and air conditioner (2021) and a full water filtration system (2022). A drilled well was completed in 2021. Addition: front room and windows in 2017. Addition: a primary bedroom (2015). More recent updates include new windows in the dining room, bathroom, and garage (2023), a new garage door (2023), updated deck railings (2023), an updated counter (2023) with a fresh backsplash (2025), and a new hot tub cover (2023). To complete this property is a single car garage with a covered area for firewood or your water toys. Located in an Unorganized Township (lower taxes) and surrounded by Crown land, this is the perfect waterfront retreat where you can unwind, relax and embrace lakefront living at its finest.
Property Details
Interior
Features
Main Floor
Living Room/Dining Room
6.45 x 3.96fireplace / open concept / sliding doors
Bedroom Primary
6.65 x 3.482-piece / ensuite
Family Room
3.51 x 4.78Cathedral Ceiling(s)
Bathroom
1.78 x 0.892-piece / ensuite
Exterior
Features
Parking
Garage spaces 1
Garage type -
Other parking spaces 8
Total parking spaces 9
Property History
 46
46

