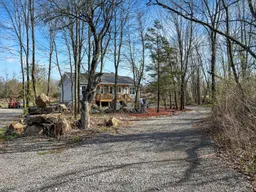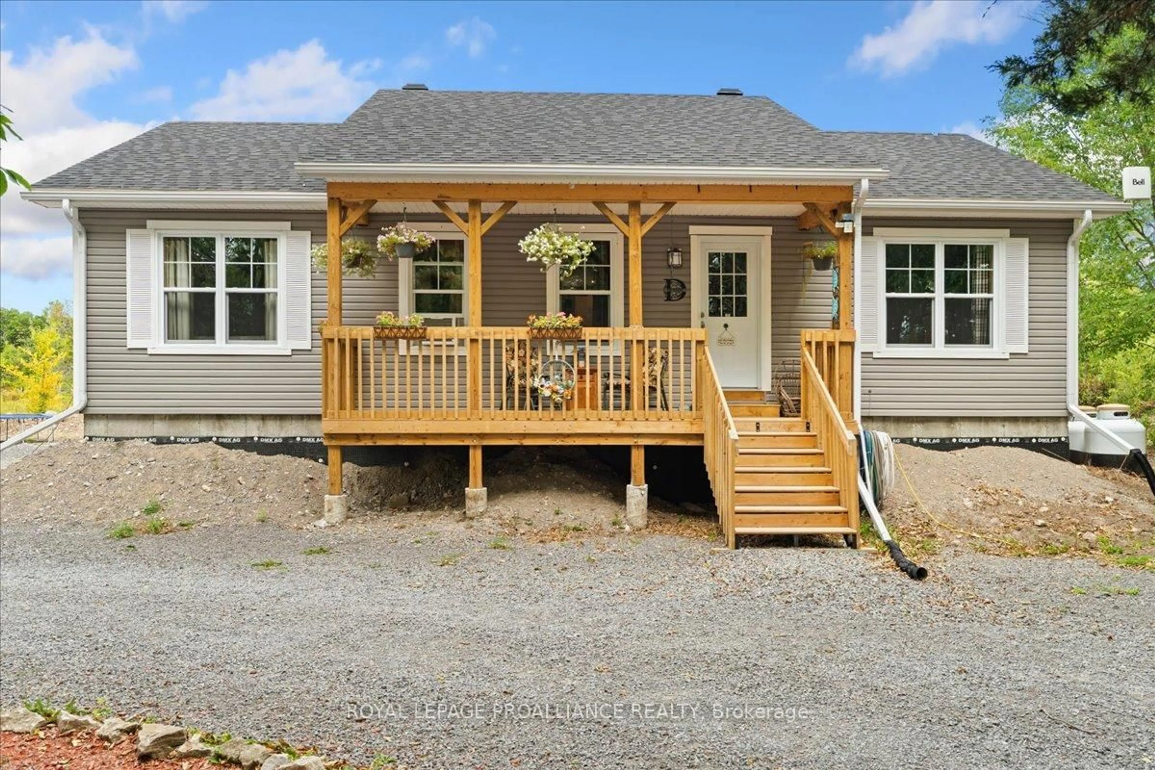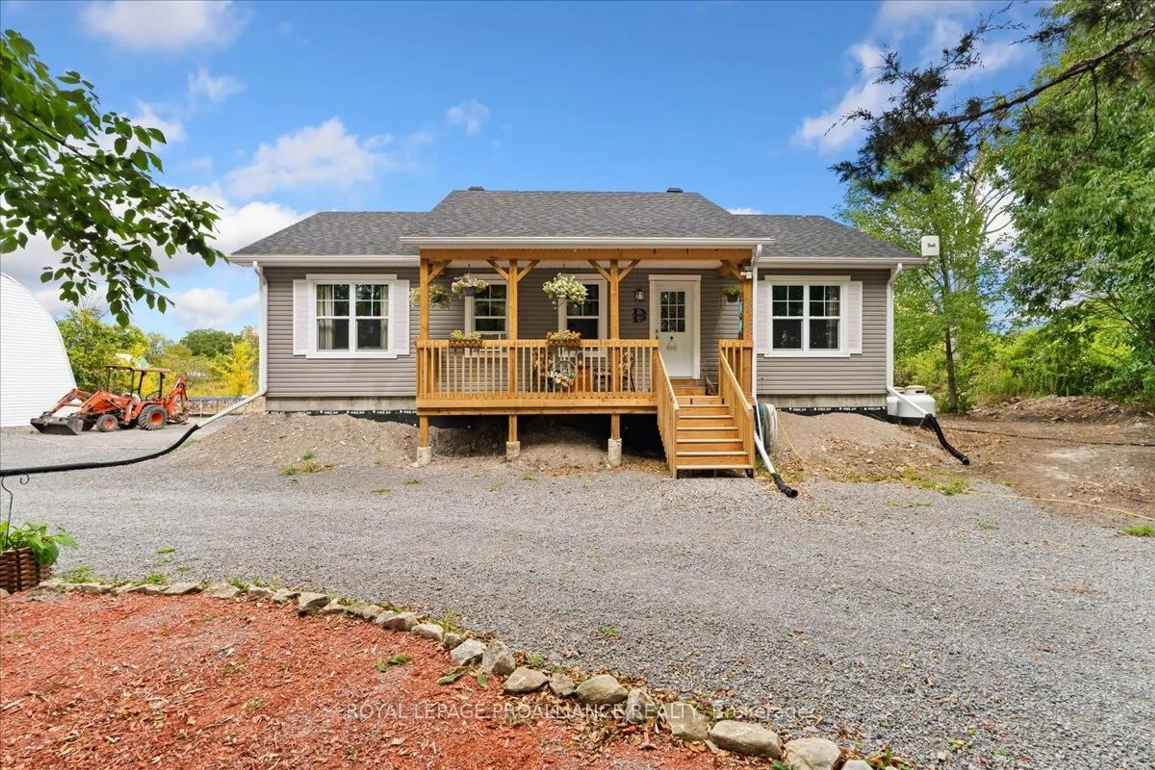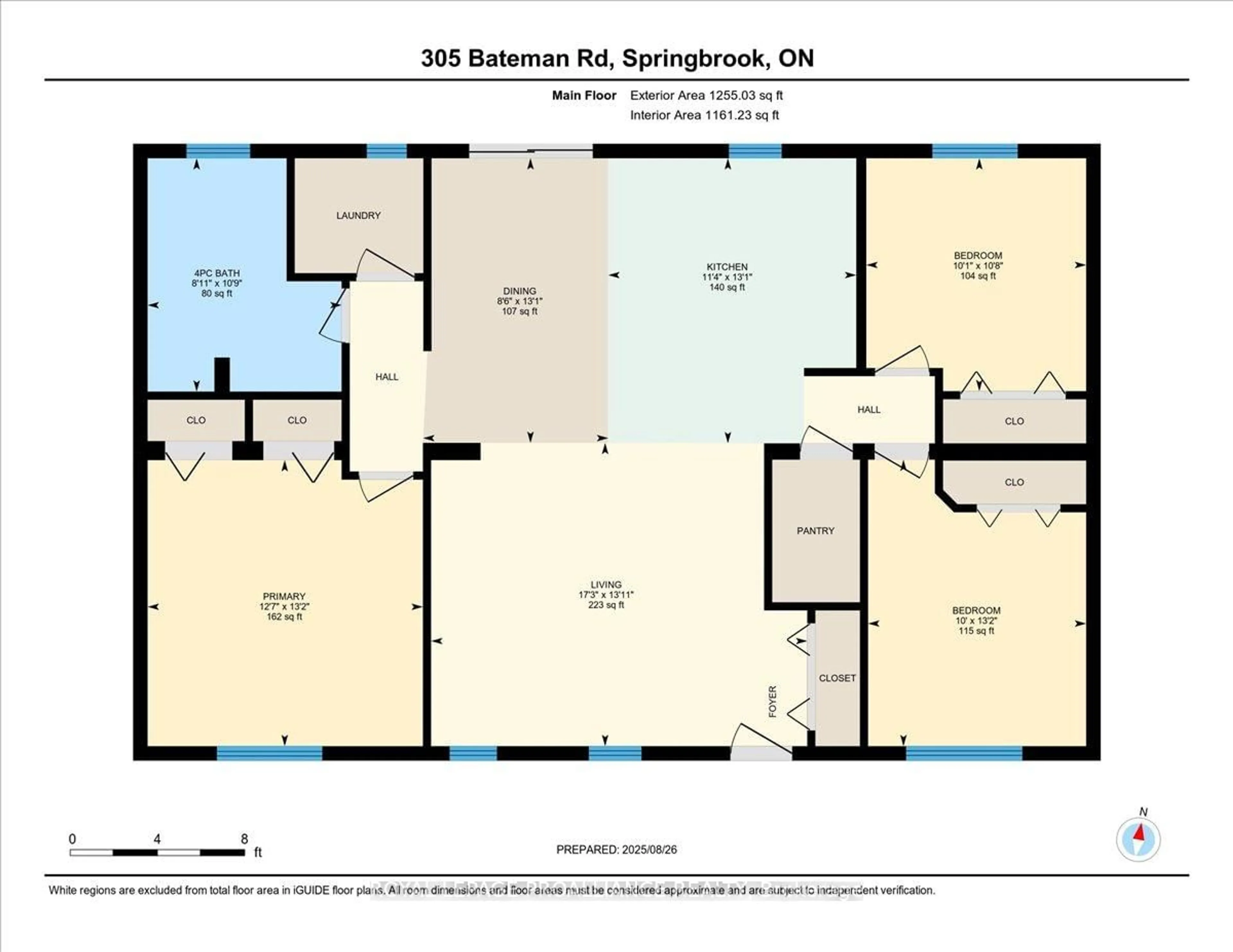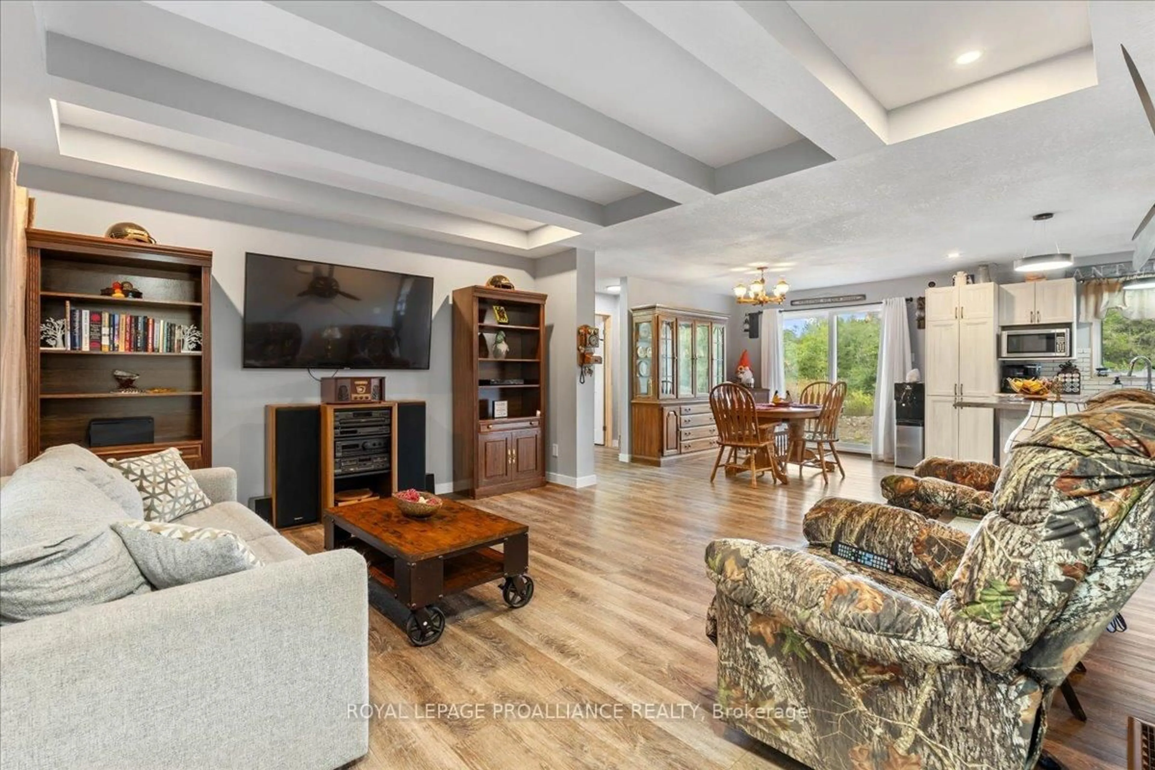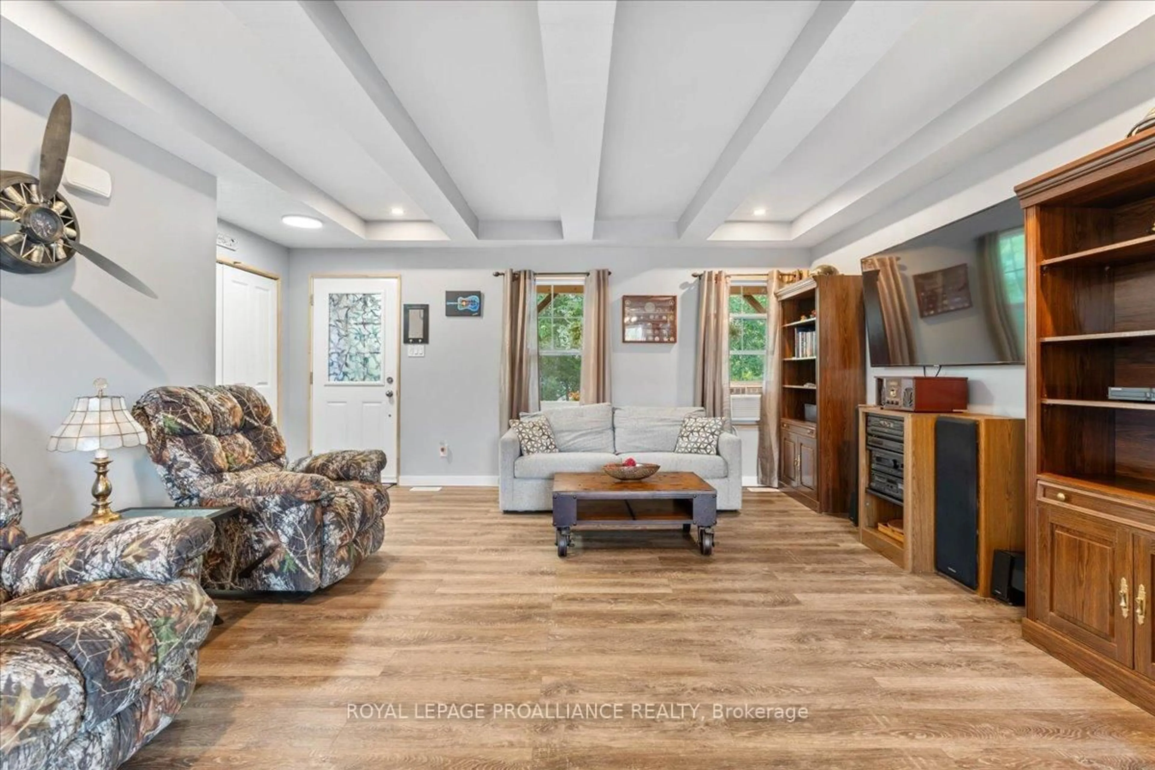305 Bateman Rd, Stirling-Rawdon, Ontario K0K 3C0
Contact us about this property
Highlights
Estimated valueThis is the price Wahi expects this property to sell for.
The calculation is powered by our Instant Home Value Estimate, which uses current market and property price trends to estimate your home’s value with a 90% accuracy rate.Not available
Price/Sqft$425/sqft
Monthly cost
Open Calculator
Description
Welcome to country living at its best! Tucked just off Bateman Road, this 2023 bungalow pairs modern comfort with the wide-open charm of rural life-only 25 minutes to the 401, minutes to Hwy 7, and just minutes to the Heritage Trail. Your first stop is the impressive 34'x40' Quonset Hut, built in 2024 with soaring 18' ceilings, a steel frame, and 6-inch reinforced concrete flooring-perfect for trucks, toys, or transforming into the workshop you've always wanted. The circular drive leads you to a welcoming front porch, the perfect place to watch the sunrise with coffee in hands. Step inside and enjoy a bright, open-concept layout where the kitchen, dining, and living areas flow together seamlessly. Three bedrooms, a stylish bathroom with soaker tub and glass shower, Windows and doors feature a clean, trimless design and convenient main-floor laundry make everyday living effortless. Wireless internet through Bell. Outdoors, evenings around the fire-pit bring family and friends together for marshmallows and must under the stars. Ample guest parking makes hosting easy, and a 1998 Kubota B20 TLB is included to help you shape the property exactly how you want it. This isn't just a house-it's the start of your next chapter in the country.
Property Details
Interior
Features
Main Floor
Kitchen
3.99 x 3.47Dining
3.98 x 2.593rd Br
4.01 x 3.05Living
4.24 x 5.26Exterior
Features
Parking
Garage spaces 6
Garage type Detached
Other parking spaces 10
Total parking spaces 16
Property History
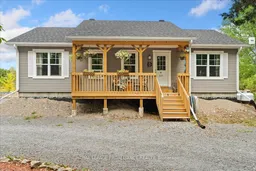 49
49