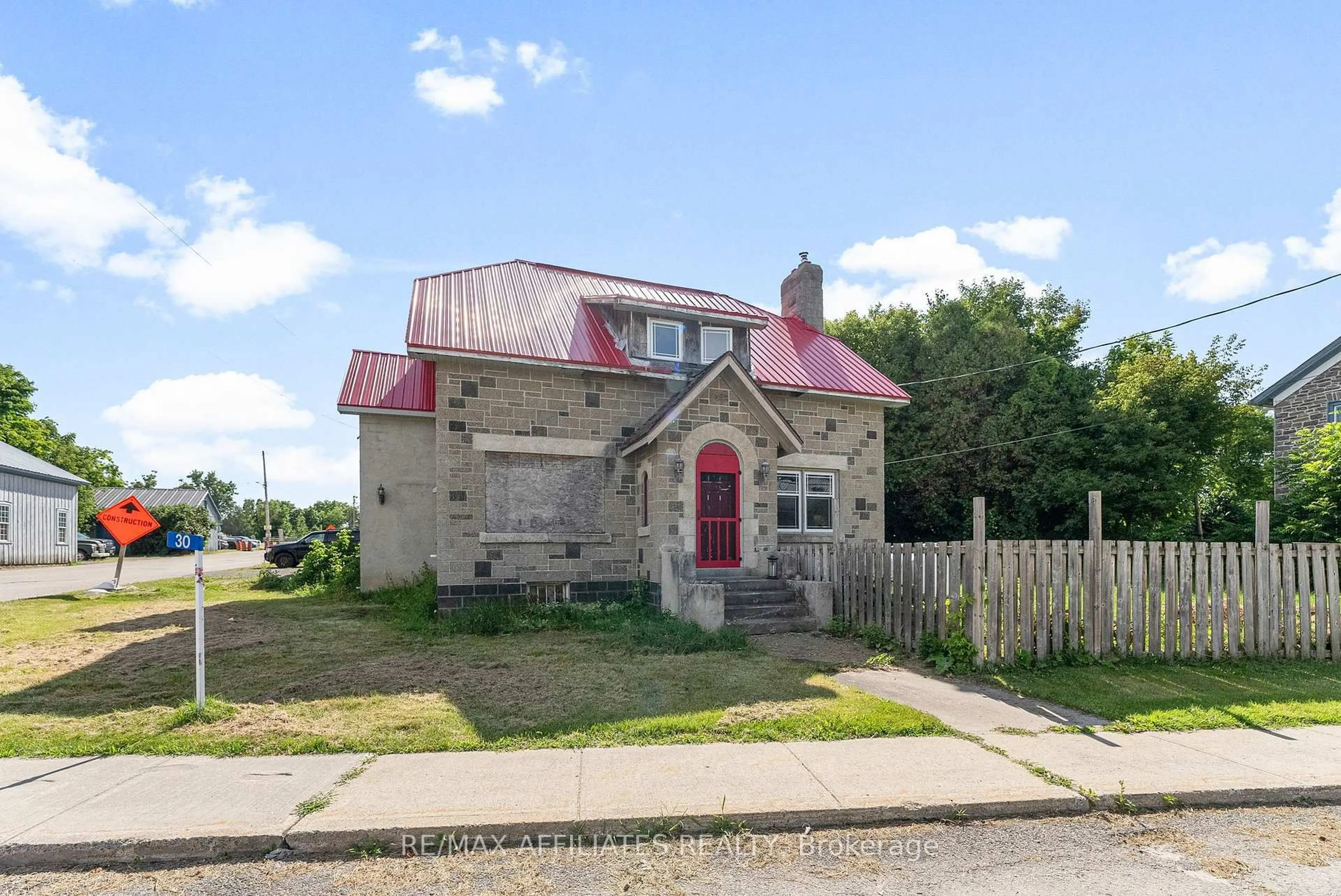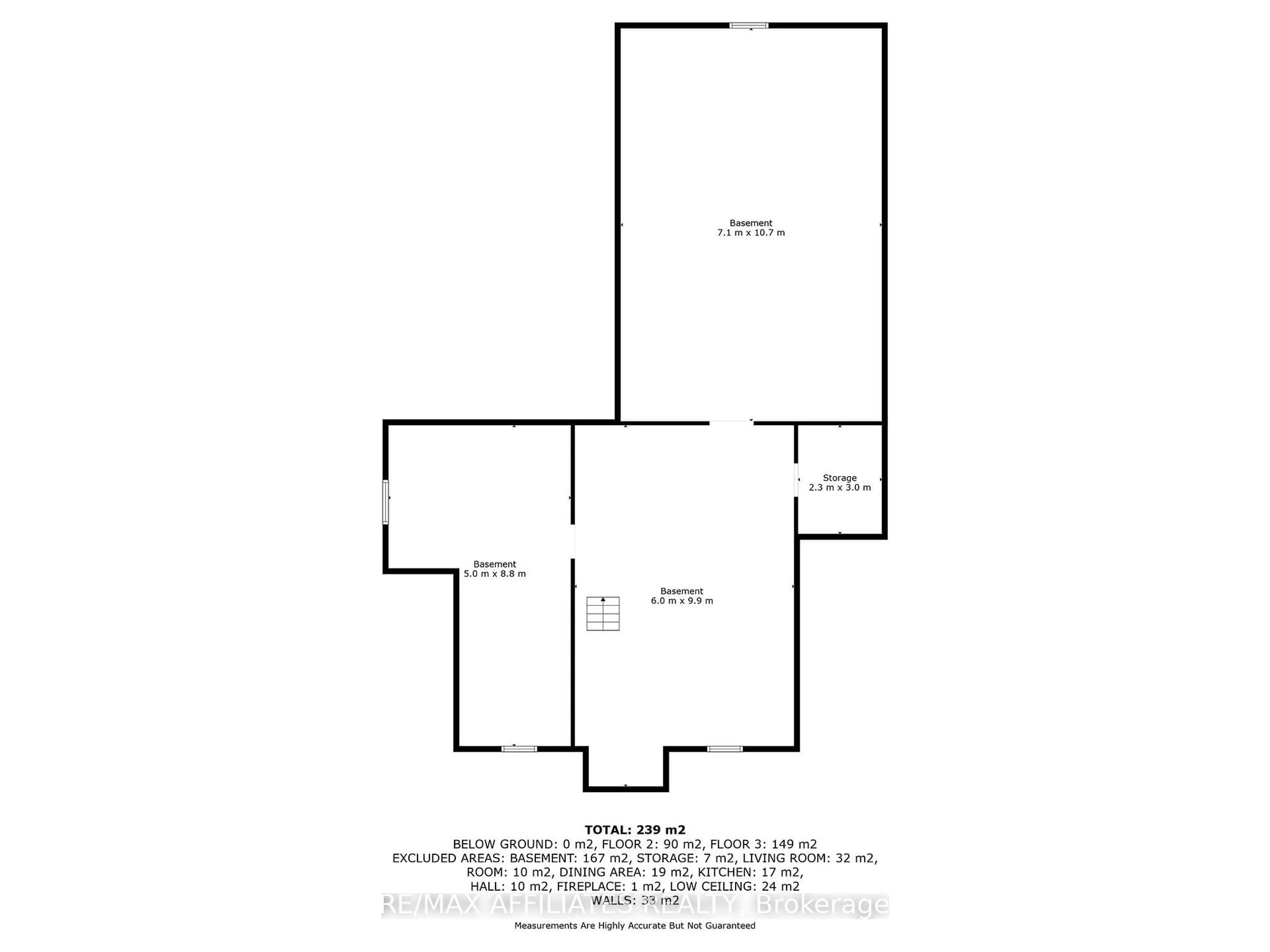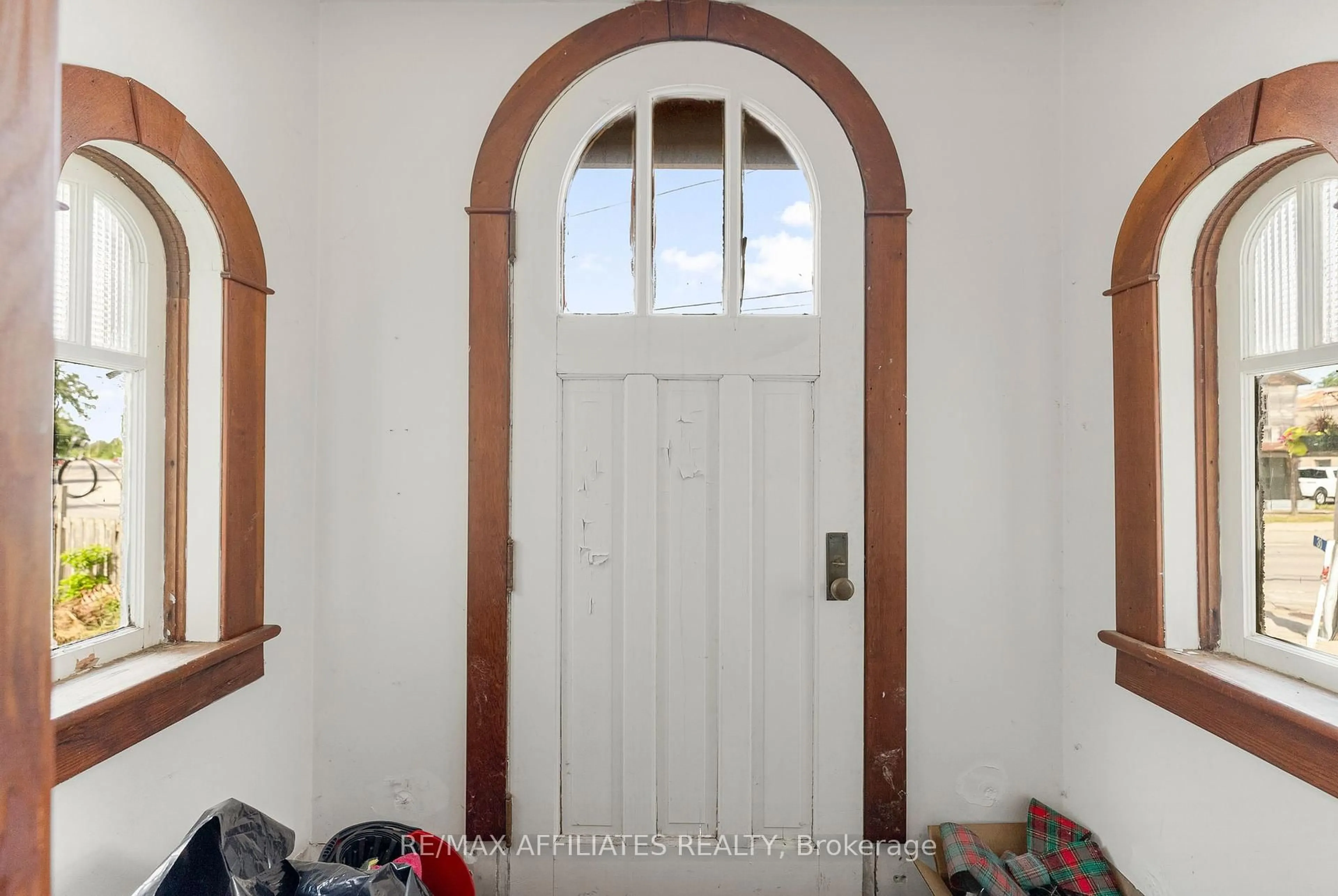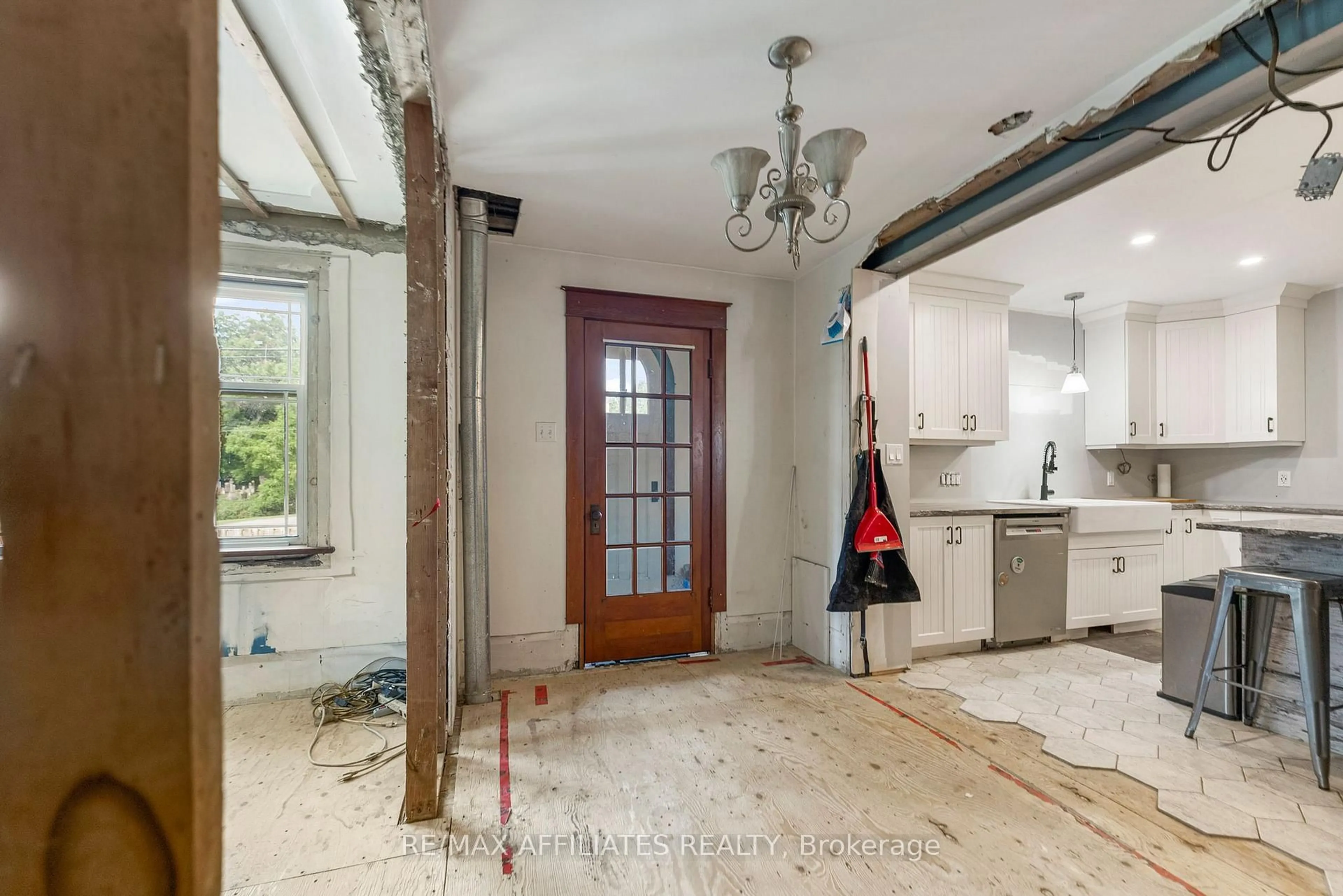30 Bennett St, Edwardsburgh/Cardinal, Ontario K0E 1X0
Contact us about this property
Highlights
Estimated valueThis is the price Wahi expects this property to sell for.
The calculation is powered by our Instant Home Value Estimate, which uses current market and property price trends to estimate your home’s value with a 90% accuracy rate.Not available
Price/Sqft$103/sqft
Monthly cost
Open Calculator
Description
This 1949 Boyd Block Mission-style home sits on a large corner lot right on the edge of the growing town of Spencerville & its packed with potential. Whether you're dreaming of a stunning 4K+ sq ft single-family home or a multi-unit income property (zoning allows); this could be the blank canvas you've been looking for. Lets be clear this place is not move-in ready. It's being sold "as is", & it needs major work (a healthy budget and a creative eye). But the bones are there: original character, oversized windows, charming arched woodwork, & original sunroom! The massive addition already includes a large kitchen, a finished primary bedroom on the main level with a luxury-sized 5pc ensuite, custom walk-in closet, and patio doors to the backyard. Above the primary is a bonus room great for a games room, or home office; this space leads to what could be an amazing theatre room, studio or inlaw suite w/separate exterior entry door in place above the garage.Staircase to the original home leads to a family room & 3 bedrooms sharing a new 4pc. bath.The original arches were untouched and there is new flooring! The main level walls were opened with framing in place for a main floor laundry room & walk in pantry. You can really see the structure and envision your own layout whether thats multiple units or one showstopper home.The area is up-and-coming, with great potential for growth in value.Yes, its being sold as is. Yes, it needs work, but the structure, square footage, and zoning make this a rare find. The fenced in yard includes a dog run, and the large corner lot is prime: highway exit right there makes commuting to both Ottawa & Kingston easy! The village may be considered small but it has all the local amenities within walking distance - everything you need without leaving town! The attention grabbing red roof & arched front door combined with your vision will undoubtedly make this property the gem of the town!!
Property Details
Interior
Features
2nd Floor
Games
7.8 x 7.52nd Br
5.0 x 4.53rd Br
4.5 x 3.64th Br
3.9 x 3.2Exterior
Features
Parking
Garage spaces 2
Garage type Attached
Other parking spaces 2
Total parking spaces 4
Property History
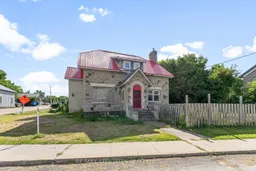 50
50
