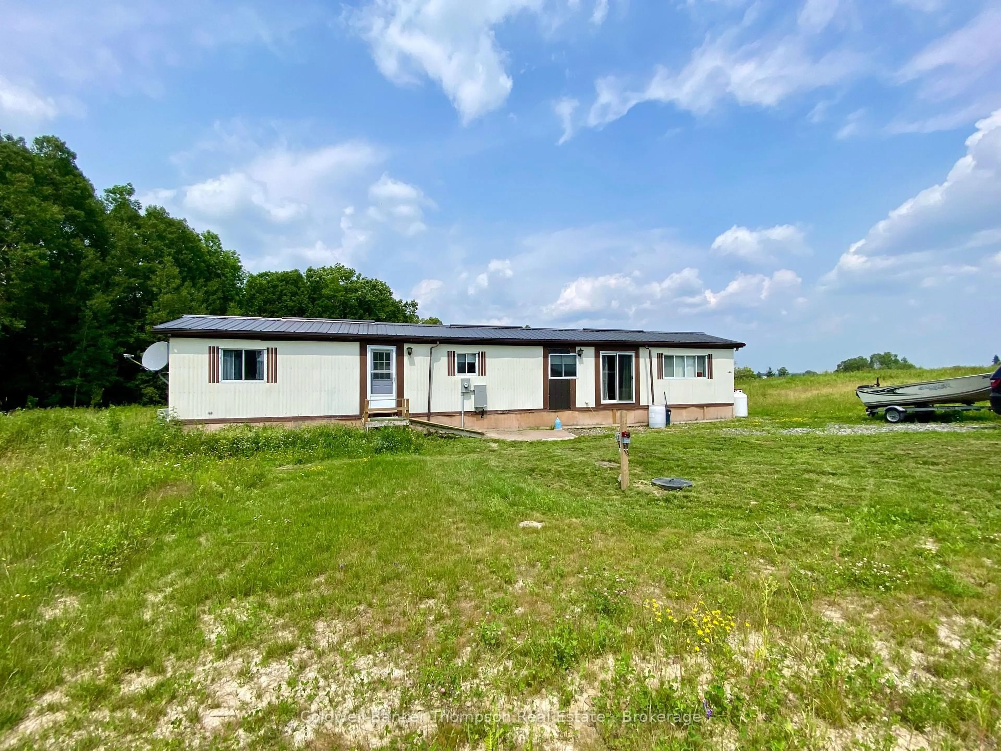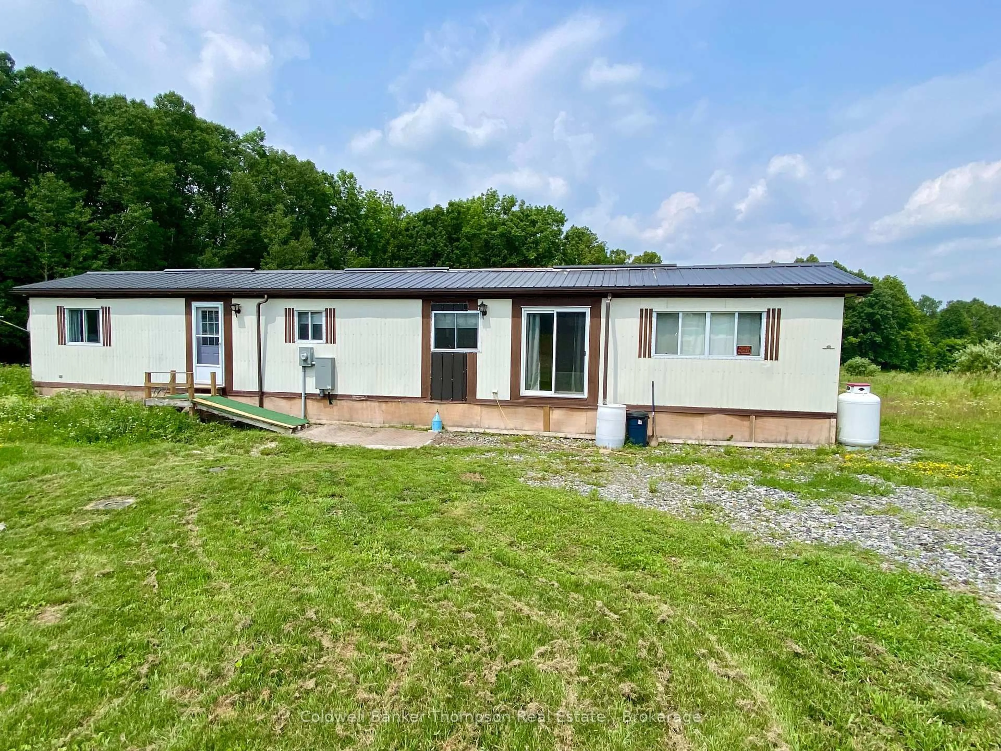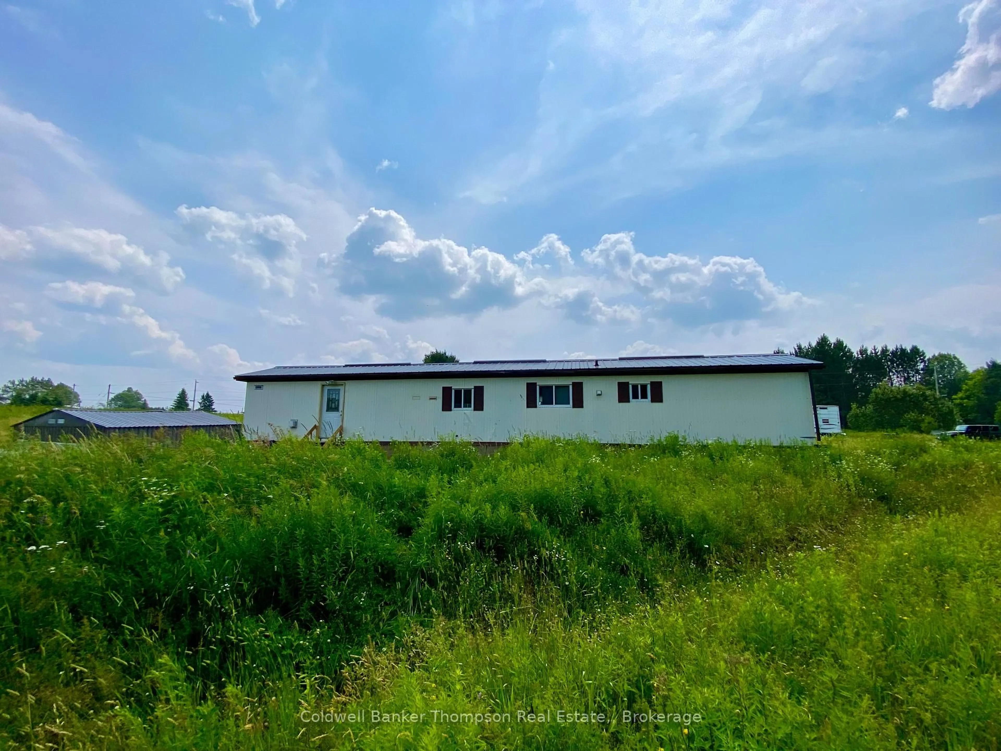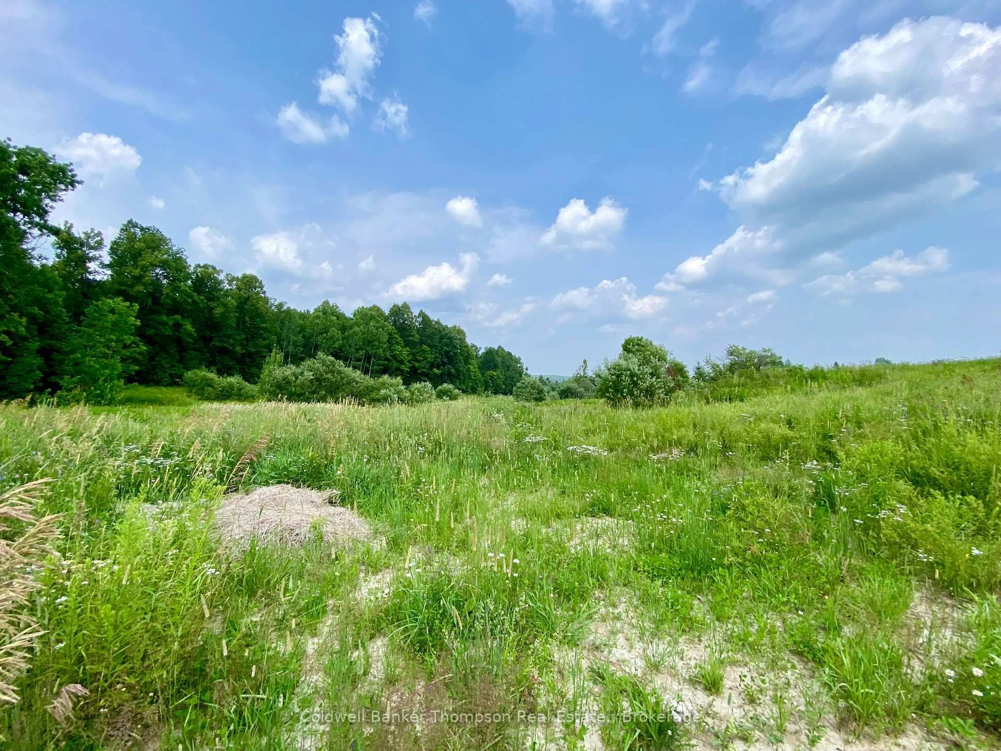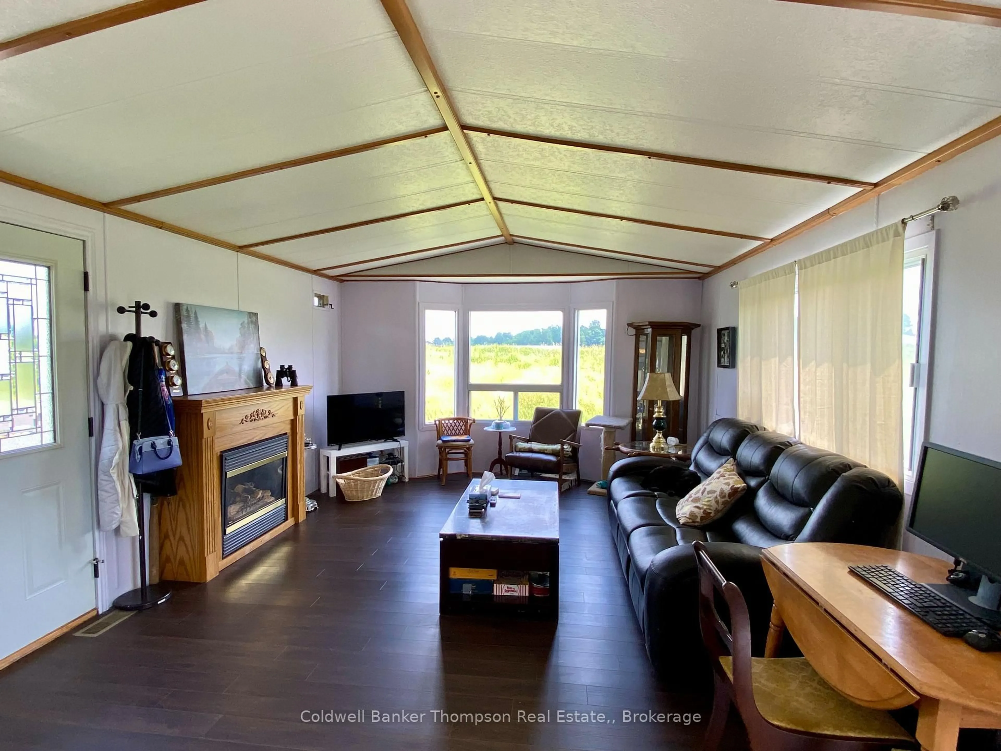28 HILLTOP Rd, Parry Sound Remote Area, Ontario P0H 1A0
Contact us about this property
Highlights
Estimated valueThis is the price Wahi expects this property to sell for.
The calculation is powered by our Instant Home Value Estimate, which uses current market and property price trends to estimate your home’s value with a 90% accuracy rate.Not available
Price/Sqft$291/sqft
Monthly cost
Open Calculator
Description
Charming and Affordable - 2-Bedroom Mobile Home on a Scenic Country Lot. Nestled in the heart of the countryside, this nicely finished two-bedroom mobile home offers the perfect blend of peaceful rural living and convenience. Set on a spacious 100' x 176' lot, the property features a beautiful rolling field with a backdrop of woods lining the western edge, offering year-round scenic views and natural privacy in your back yard. Inside, you'll find an open-concept kitchen, dining, and living area, providing plenty of room to relax or entertain. The two good-sized bedrooms and full bathroom make the home feel surprisingly roomy and comfortable. Located just a short walk from the Community Center, you'll enjoy easy access to amenities like a playground, outdoor rink, and baseball diamond, perfect for families or those who enjoy staying active outdoors. Best of all, the home sits in an unorganized township, meaning no building permits are required giving you more freedom and flexibility for future development or additions.This is an excellent opportunity to own a peaceful country retreat at an affordable price. Don't miss out. Schedule your viewing today!
Property Details
Interior
Features
Main Floor
Bathroom
3.0 x 2.39Family
4.27 x 4.01Br
2.95 x 3.0Primary
3.94 x 3.35Exterior
Features
Parking
Garage spaces -
Garage type -
Total parking spaces 3
Property History
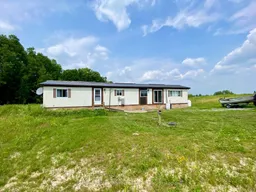 30
30
