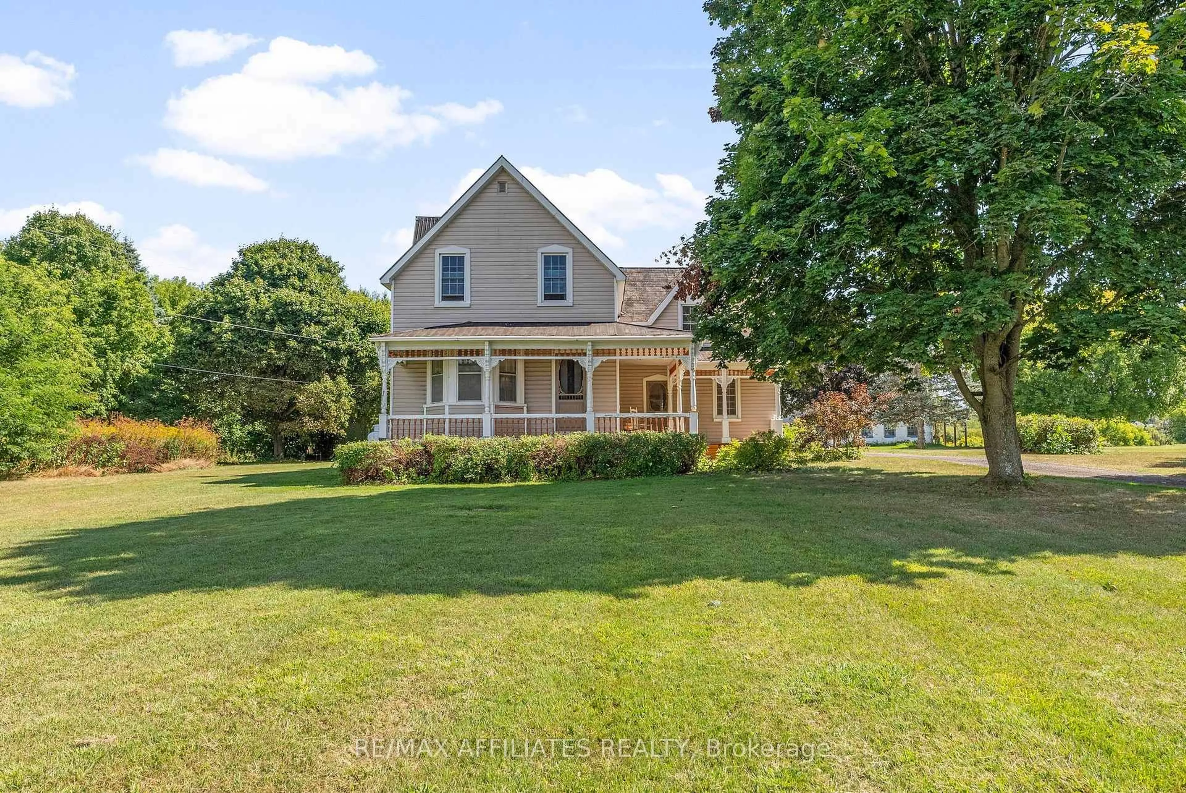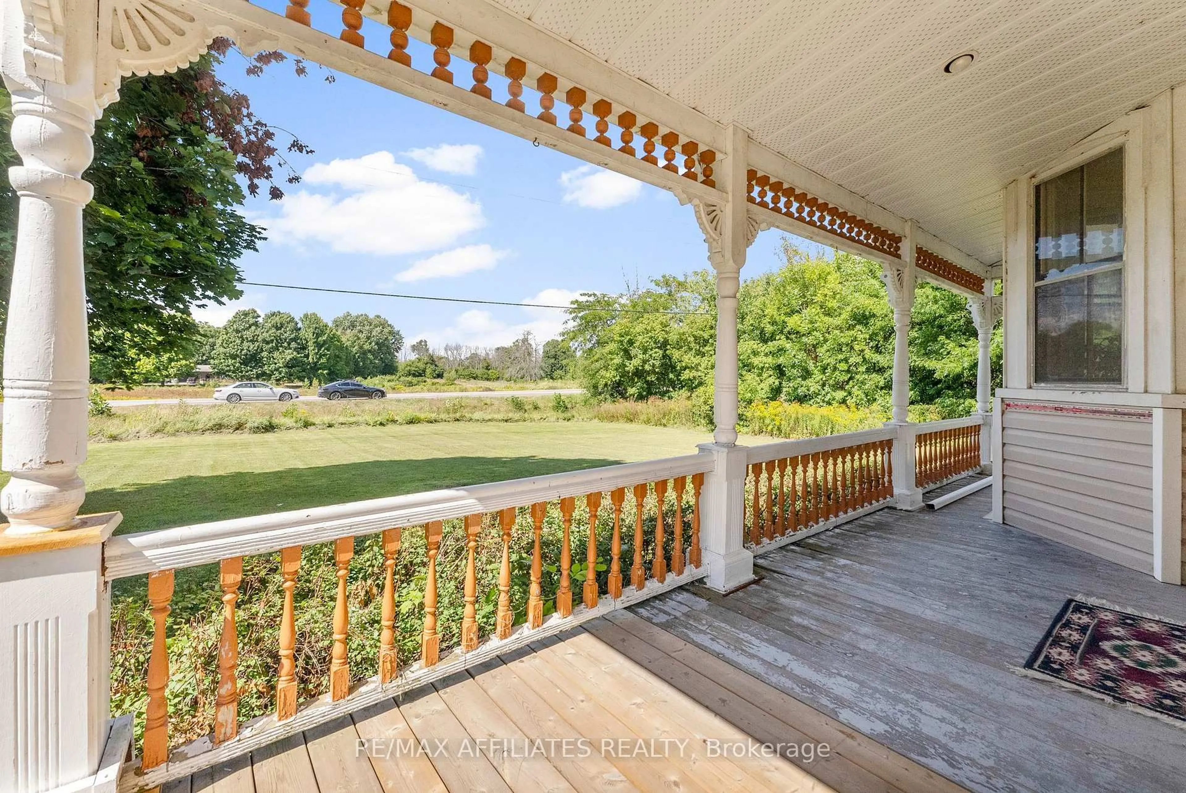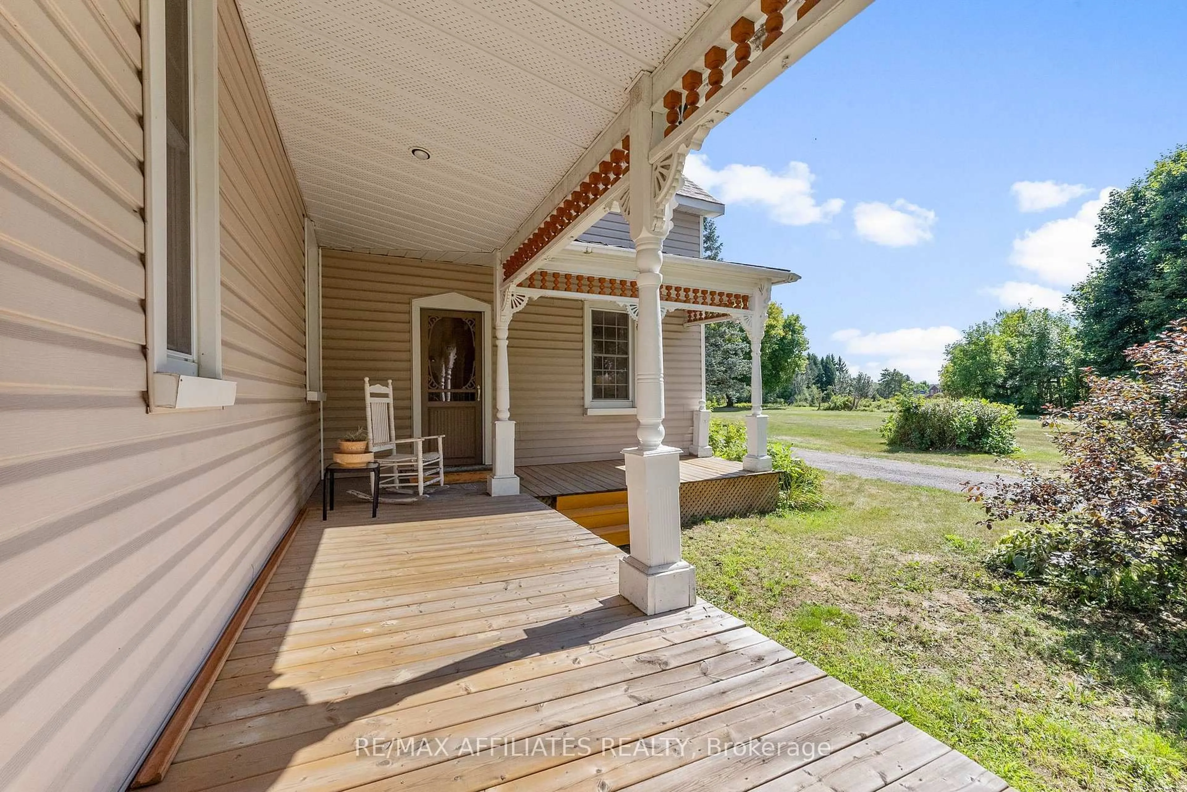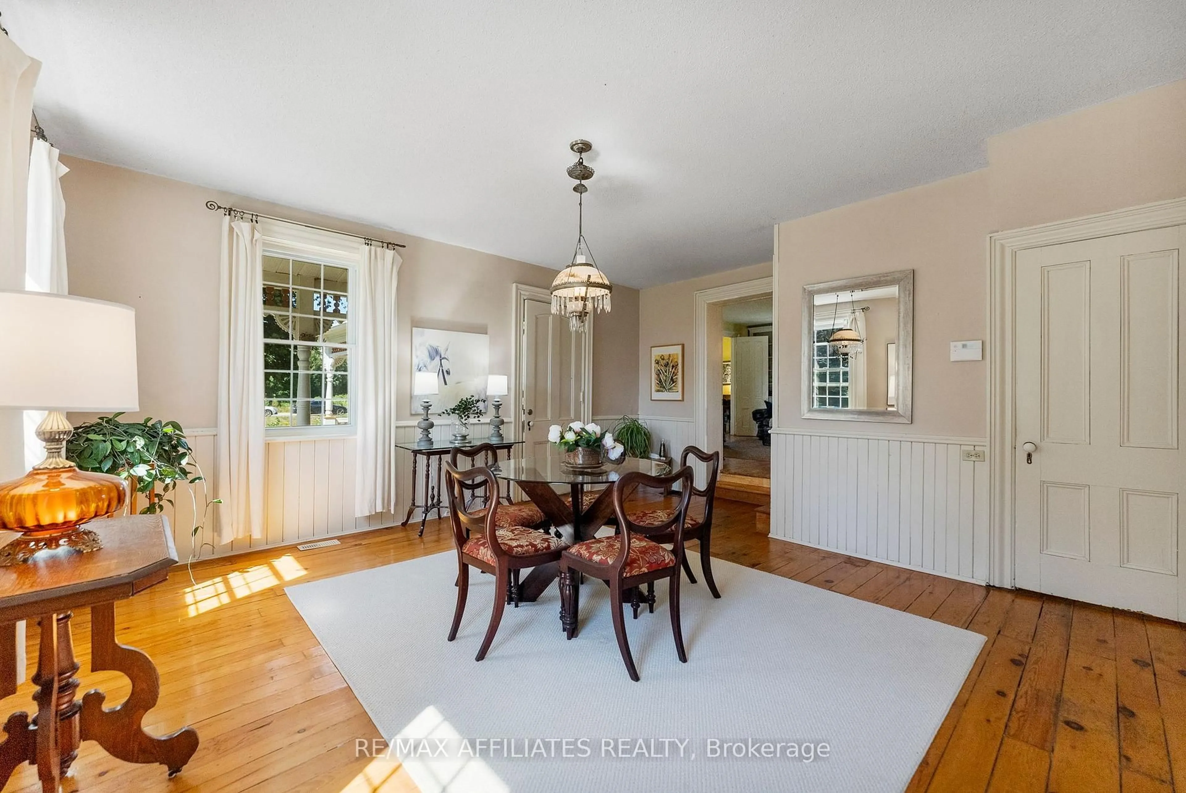2415 County 21 Rd, Edwardsburgh/Cardinal, Ontario K0E 1X0
Contact us about this property
Highlights
Estimated valueThis is the price Wahi expects this property to sell for.
The calculation is powered by our Instant Home Value Estimate, which uses current market and property price trends to estimate your home’s value with a 90% accuracy rate.Not available
Price/Sqft$387/sqft
Monthly cost
Open Calculator
Description
This rare opportunity combines timeless character w/modern functionality & exceptional development potential. Nestled on over 36 acres both treed & cleared land, this 100+ year-old residence offers a unique blend of history, charm, and future growth.The two-storey home showcases original pine plank flooring, solid wood trim, & preserved doors & hardware; hallmarks of true craftsmanship.With 4 bedrooms & 2 full, renovated bathrooms as well as 2 staircases servicing the main home, it easily allows separate spaces to accommodate multi generational living! A formal dining room, living room, & family room off the kitchen provide inviting gathering spaces.The office located off the side entrance, adds versatility, while its hinged bookcase conceals a secret staircase leading to an unfinished loft ideal for a creative retreat, studio, or additional living space.A workspace/prep room & oversized attached garage accessed from the kitchen offering modern convenience & workspace solutions.Beyond the home, the property includes a barn with 14 intact horse stalls, the 2nd level partially used as hobby space & decorated as an airship! A second 2 storey building tucked amongst the trees would make a great workshop/storage; both buildings serviced w/hydro, the barn has a well, perfect for hobby farming, storage, or conversion to alternative uses.The true distinction of this property lies in its development potential.The 6+ acres w/house, workshop & barn zoned High Density Commercial & with its location just off Highway #416 (eg. gas station, retail, etc.) while 30+ acres back onto an existing subdivision, presenting outstanding possibilities for residential expansion; current owners have a preliminary proposal available for serious buyers (9+ residential lots an extension of an existing subdivision).This property is more than a home it is a canvas of history, lifestyle, & investment opportunity, offering both immediate charm & long-term value for visionaries and developers alike.
Upcoming Open House
Property Details
Interior
Features
Main Floor
Foyer
4.1 x 2.4Staircase
Living
5.1 x 3.5French Doors
Family
6.0 x 4.2Brick Fireplace
Dining
5.8 x 5.2Exterior
Features
Parking
Garage spaces 1
Garage type Attached
Other parking spaces 10
Total parking spaces 11
Property History
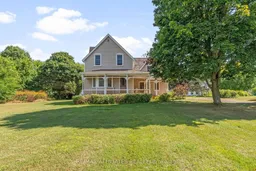 50
50
