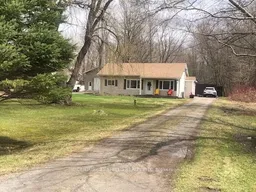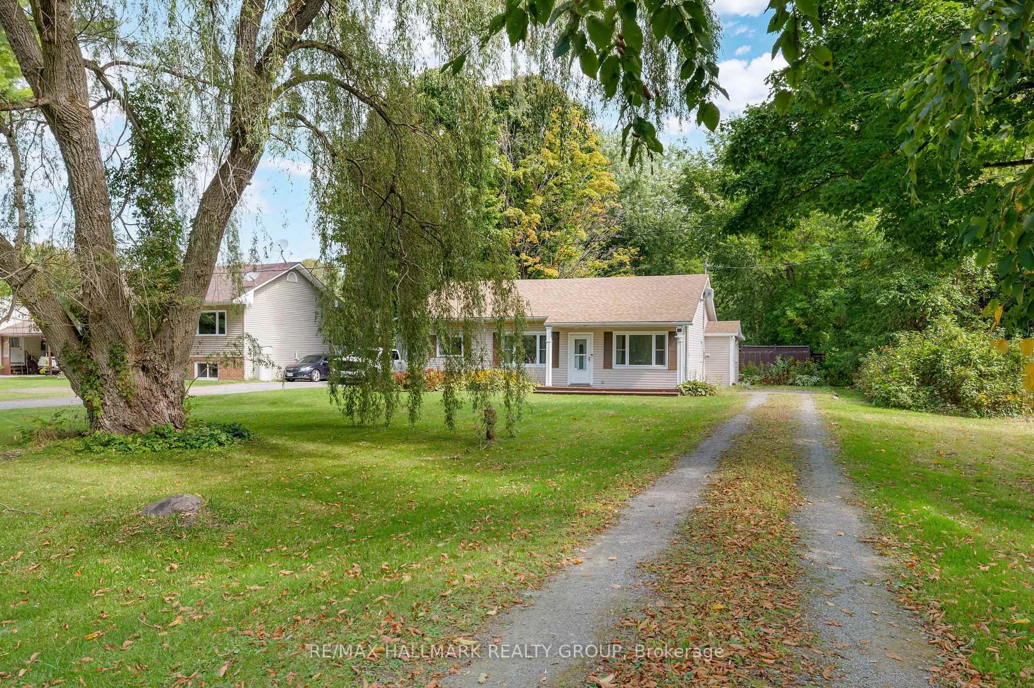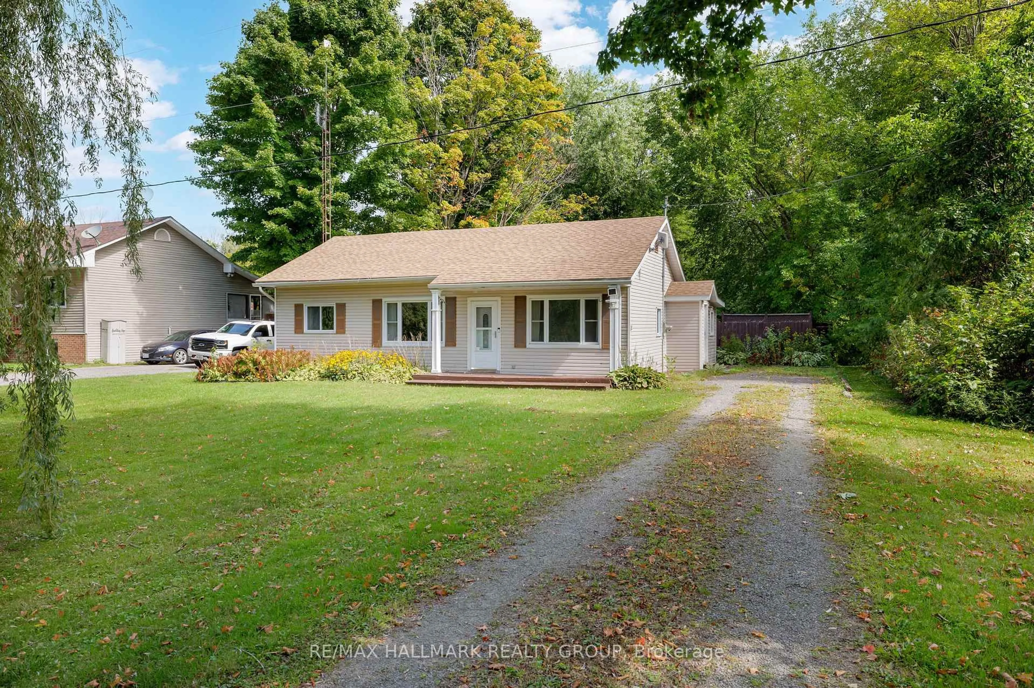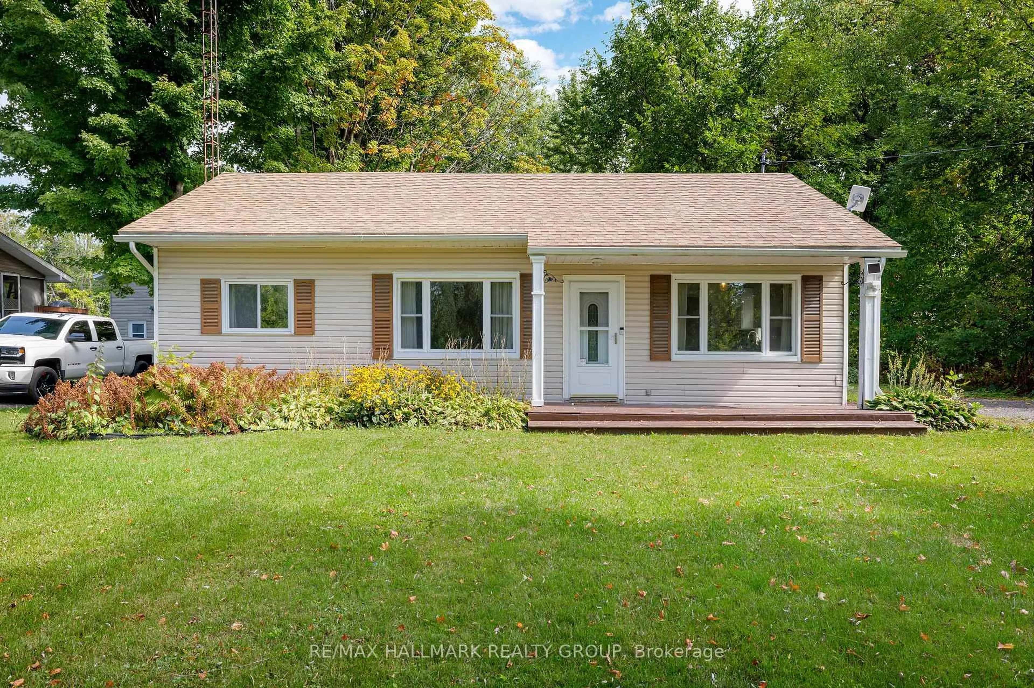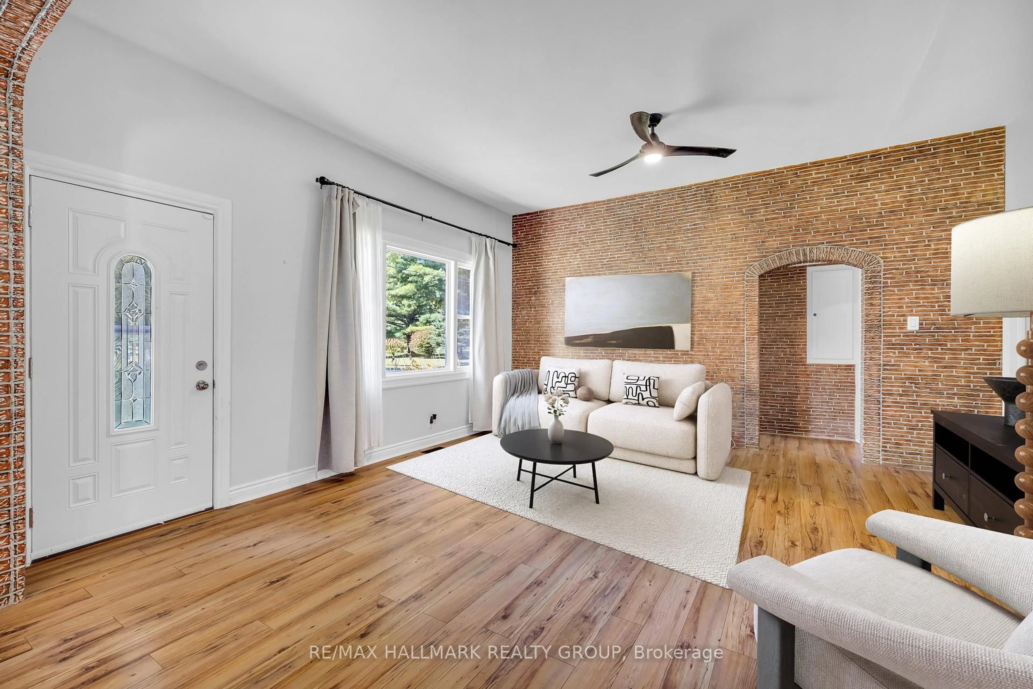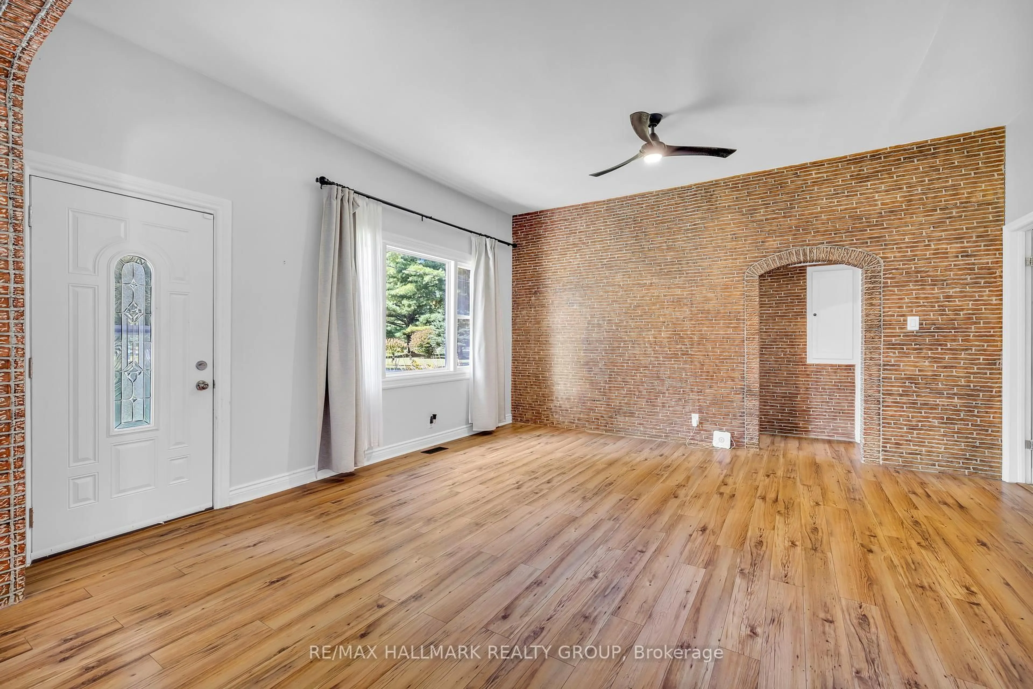2063 County Rd 44 Rd, Edwardsburgh/Cardinal, Ontario K0E 1X0
Contact us about this property
Highlights
Estimated valueThis is the price Wahi expects this property to sell for.
The calculation is powered by our Instant Home Value Estimate, which uses current market and property price trends to estimate your home’s value with a 90% accuracy rate.Not available
Price/Sqft$449/sqft
Monthly cost
Open Calculator
Description
Welcome to 2063 County Road 44, a property that truly delivers the best of both worlds - a quiet country setting with unbeatable access to major routes. Perfectly positioned between Spencerville and Prescott, this home offers quick connections to the 401, 416, and the Bridge to the USA. Set far back from the road and hidden beneath the graceful canopy of a stately weeping willow, this bungalow exudes charm from the moment you arrive. Step inside and be surprised by the scale of the spacious living room, complete with soaring ceilings and unique faux-brick accent walls that add character and warmth. The flow continues to the cozy dining room and into a bright galley-style kitchen with white cabinetry, an eat-at peninsula for casual meals, and ample counter space for meal prep, entertaining, or busy family life. As you continue through, you'll find laundry and a 2-piece bathroom, plus a bonus flex room that can adapt to your lifestyle - whether you need a home office, a playroom, or a relaxing second lounge. From here, step into the inviting 3-season sunroom, where cozy afternoons, family gatherings, or simply enjoying the changing seasons happens. On the opposite side of the home are two comfortable bedrooms and a full 4-piece bathroom await. Outside, the property continues to impress. The private backyard is fully fenced with no rear neighbours, offering the perfect backdrop for pets, kids, or gardening enthusiasts. A handy storage shed/workshop provides space for hobbies or tinkering. Whether you're a first-time buyer, downsizer, or commuter, this home offers incredible value and a lifestyle that blends comfort, flexibility, and convenience. All thats left to do is move in.
Property Details
Interior
Features
Exterior
Features
Parking
Garage spaces -
Garage type -
Total parking spaces 10
Property History
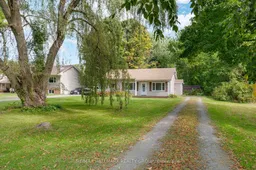 42
42