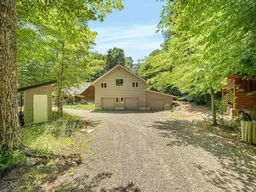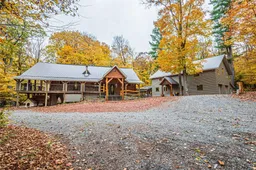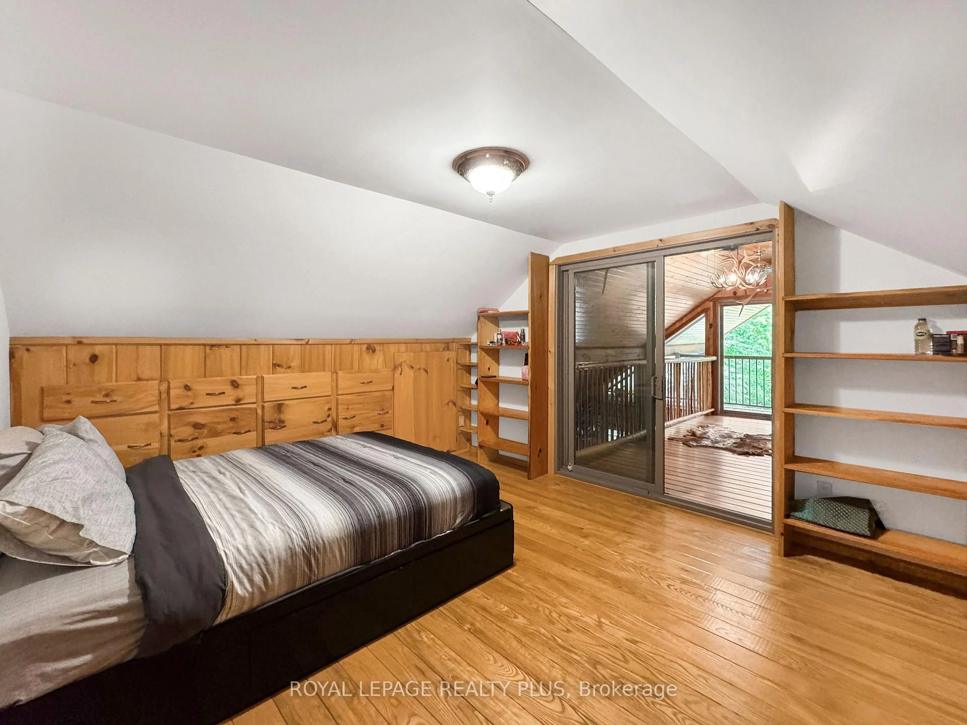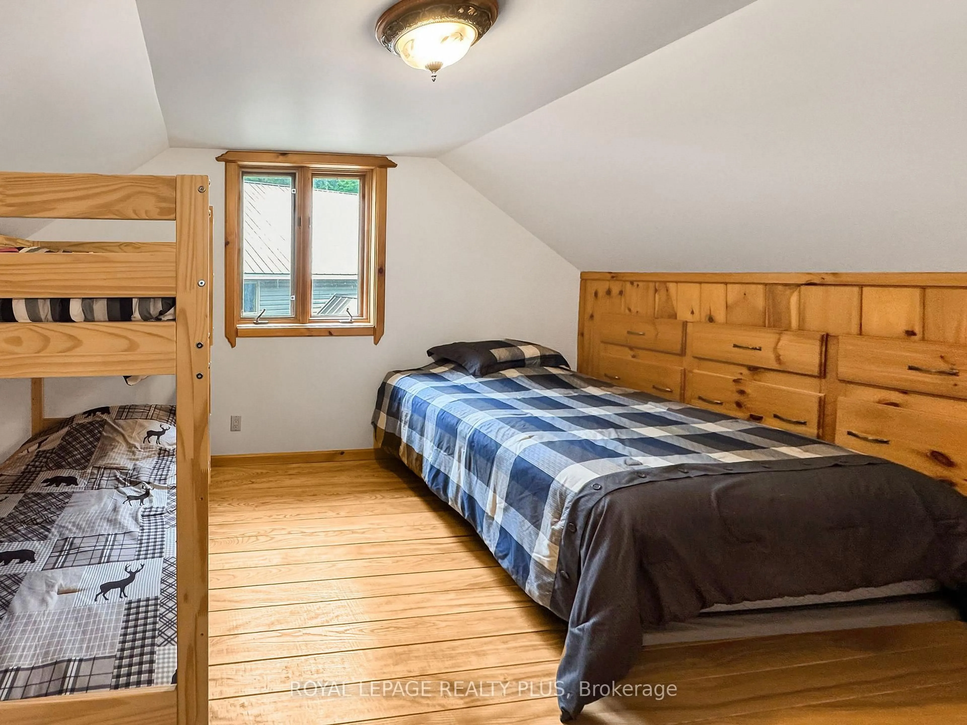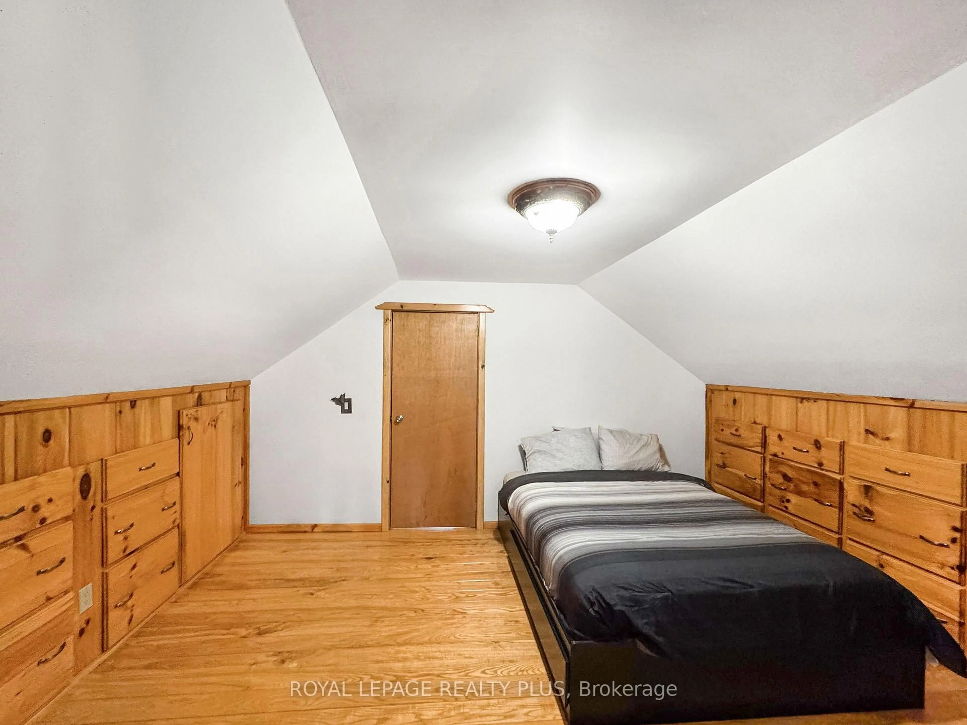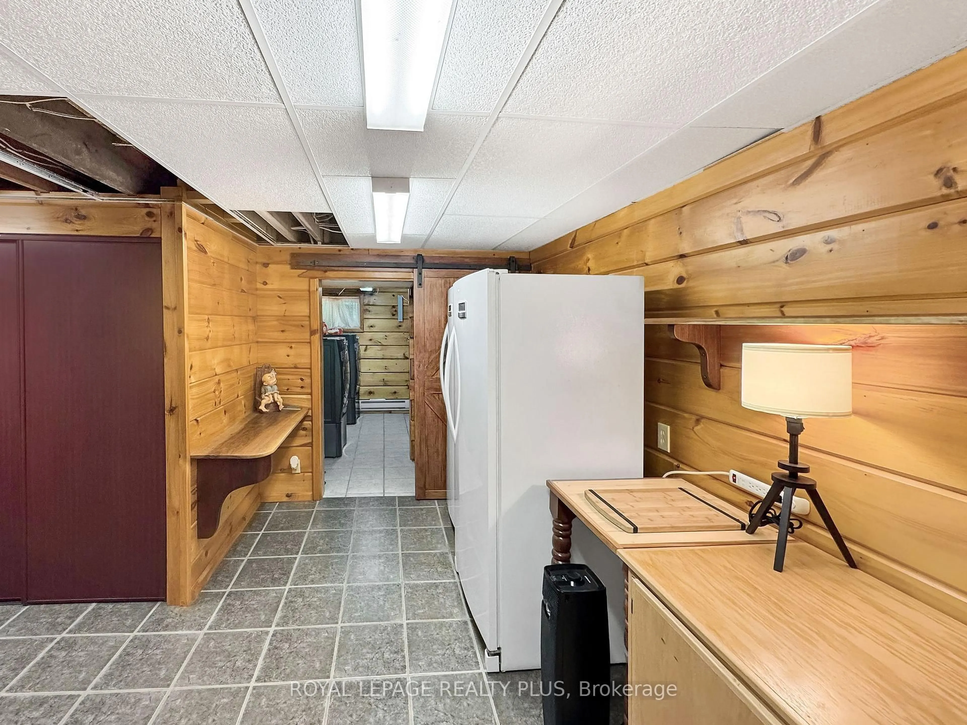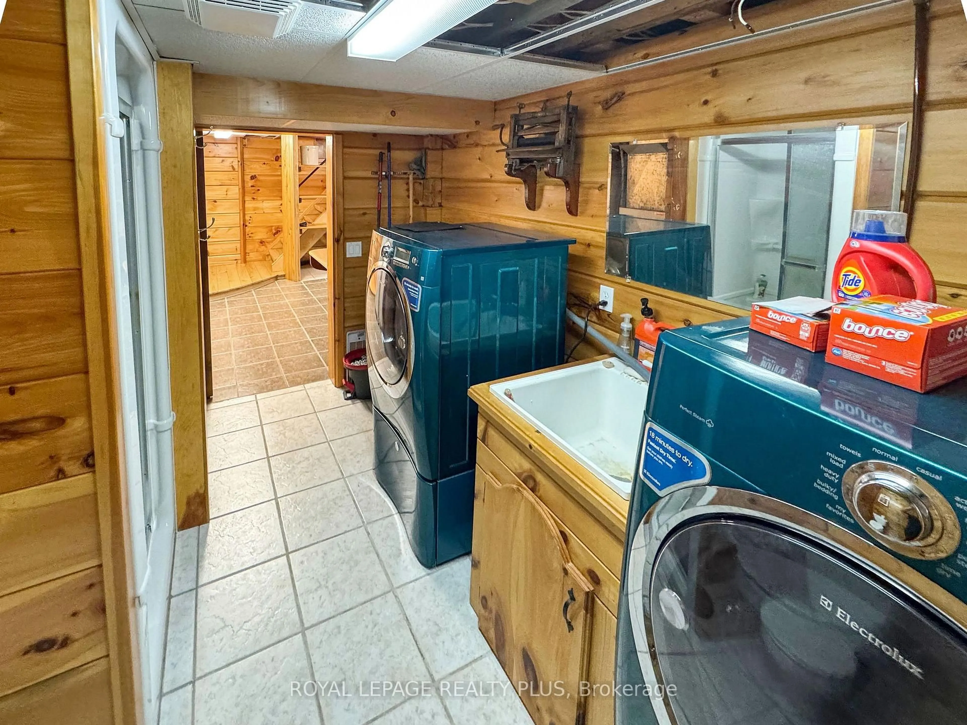203 Cottage Lane, Carlow/Mayo, Ontario K0L 2M0
Contact us about this property
Highlights
Estimated valueThis is the price Wahi expects this property to sell for.
The calculation is powered by our Instant Home Value Estimate, which uses current market and property price trends to estimate your home’s value with a 90% accuracy rate.Not available
Price/Sqft$495/sqft
Monthly cost
Open Calculator
Description
Rustic Charm Meets Modern Comfort on 42.5 Acres of Serenity. Escape to your private oasis with this peaceful log cabin retreat, nestled on 42.5 acres of pristine wilderness and surrounded by Crown land. Walkout Basement, Lots of Windows & Tastefully placed Taxidermy mounts throughout, Over looking the lake from Backyard, Four Season, Managed Forestry Plan Certified. This unique property offers year-round adventure and comfort perfect as a family getaway, multi-generational retreat, or nature lovers paradise. Main Log Cabin, Quiet and cozy with custom wood carvings throughout, Workshop with walkout ideal for creative or hobby use. Dedicated workout room for health and wellness, Full access to hiking trails right from your doorstep, Detached Multi-Car Garage with Loft, Large games room in loft for entertaining, Spacious second workshop perfect for projects or storage, Outdoor Features: Private lake access with your own dock, Multiple hiking trails on the property, Snowmobile/ATV trail right at the end of the driveway, Classic firepit with handcrafted log benches for unforgettable evenings. Whether you're looking for a full-time residence, a seasonal family getaway, or a vacation rental investment, this property delivers both comfort and character in equal measure.
Property Details
Interior
Features
Exterior
Features
Parking
Garage spaces 5
Garage type Detached
Other parking spaces 10
Total parking spaces 15
Property History
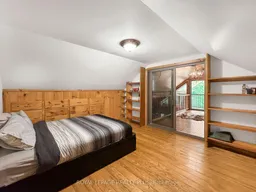 40
40