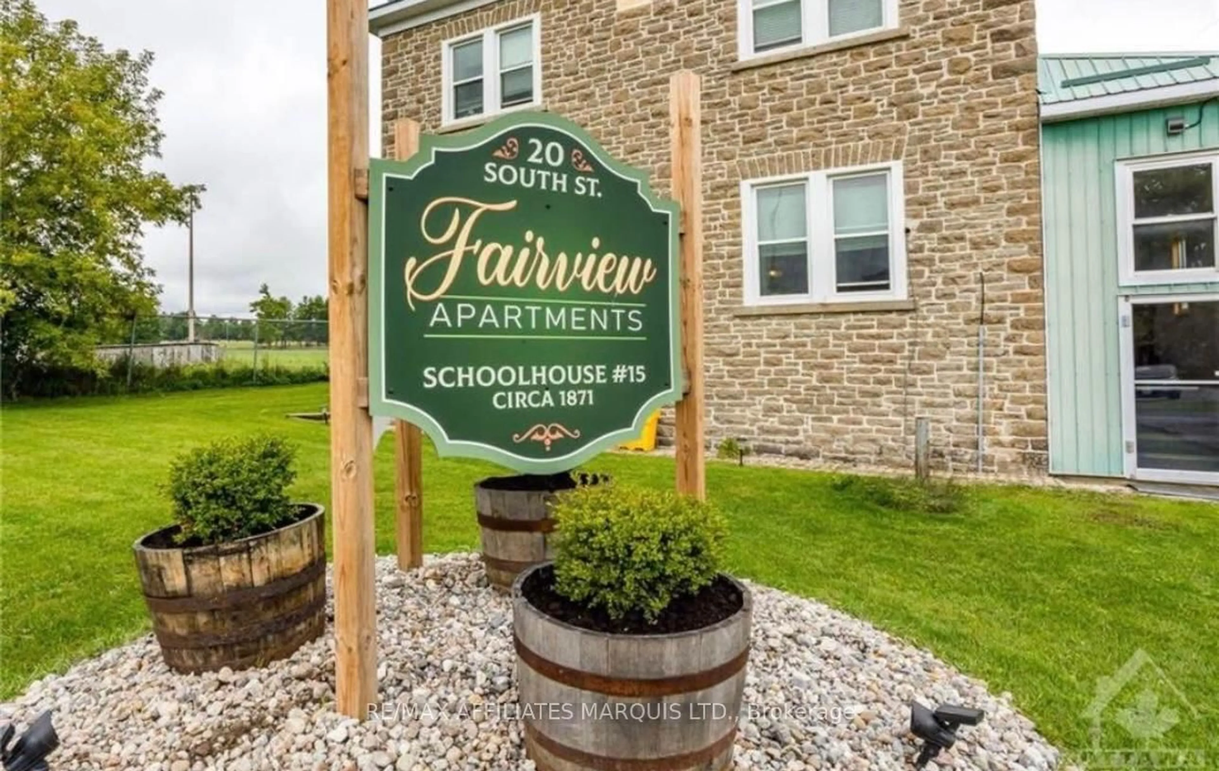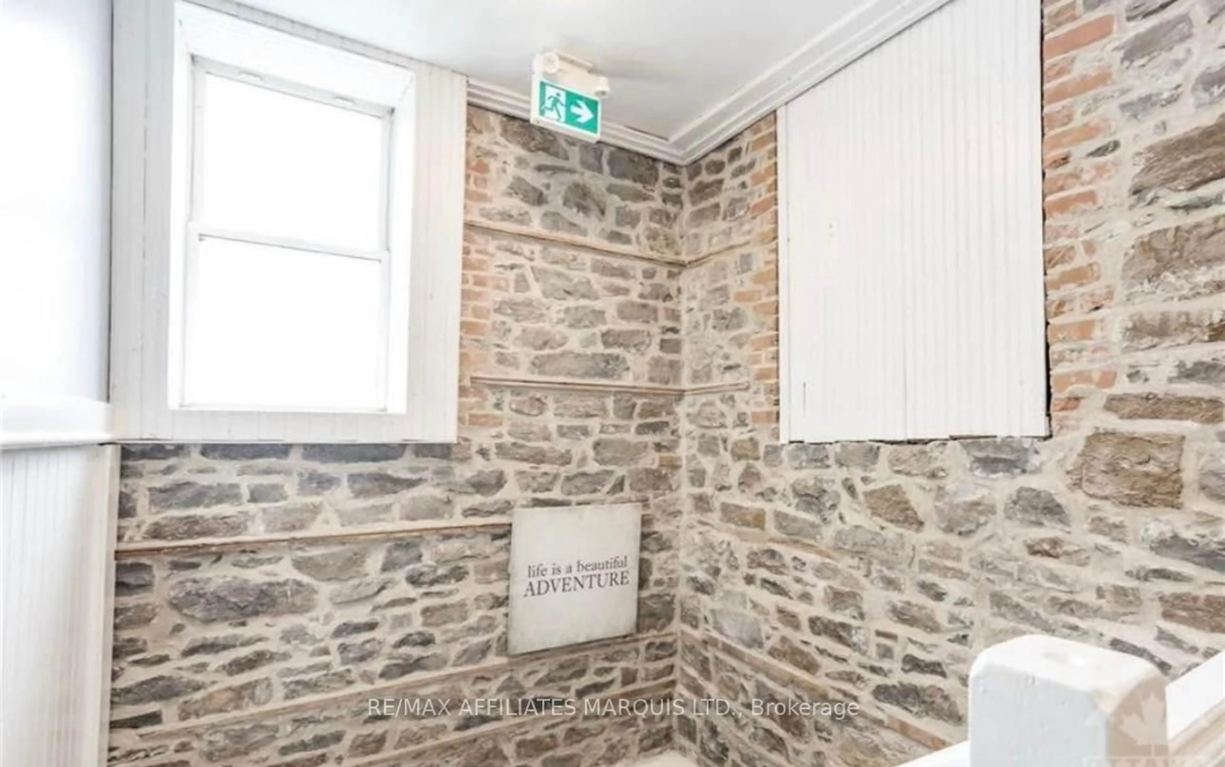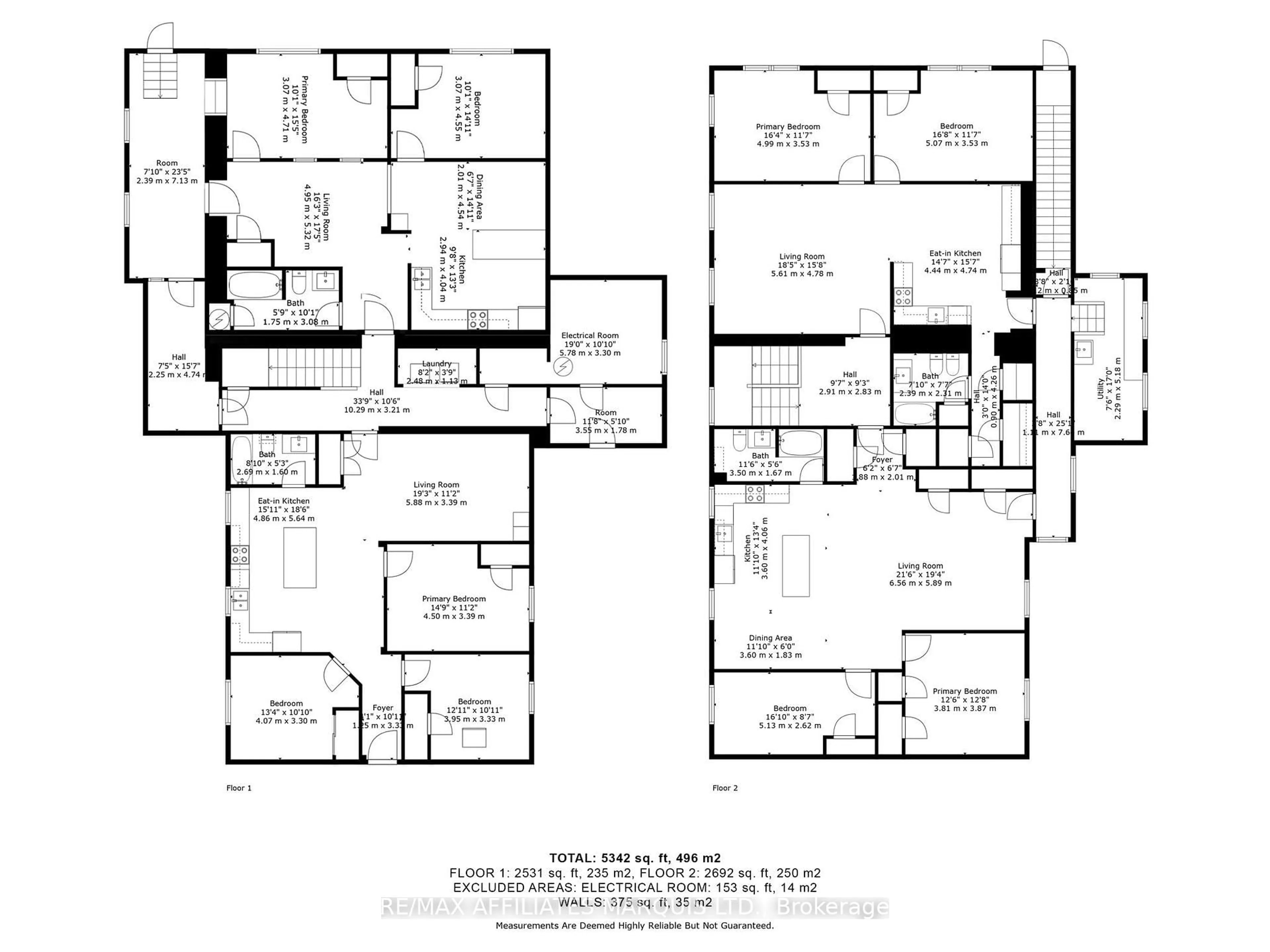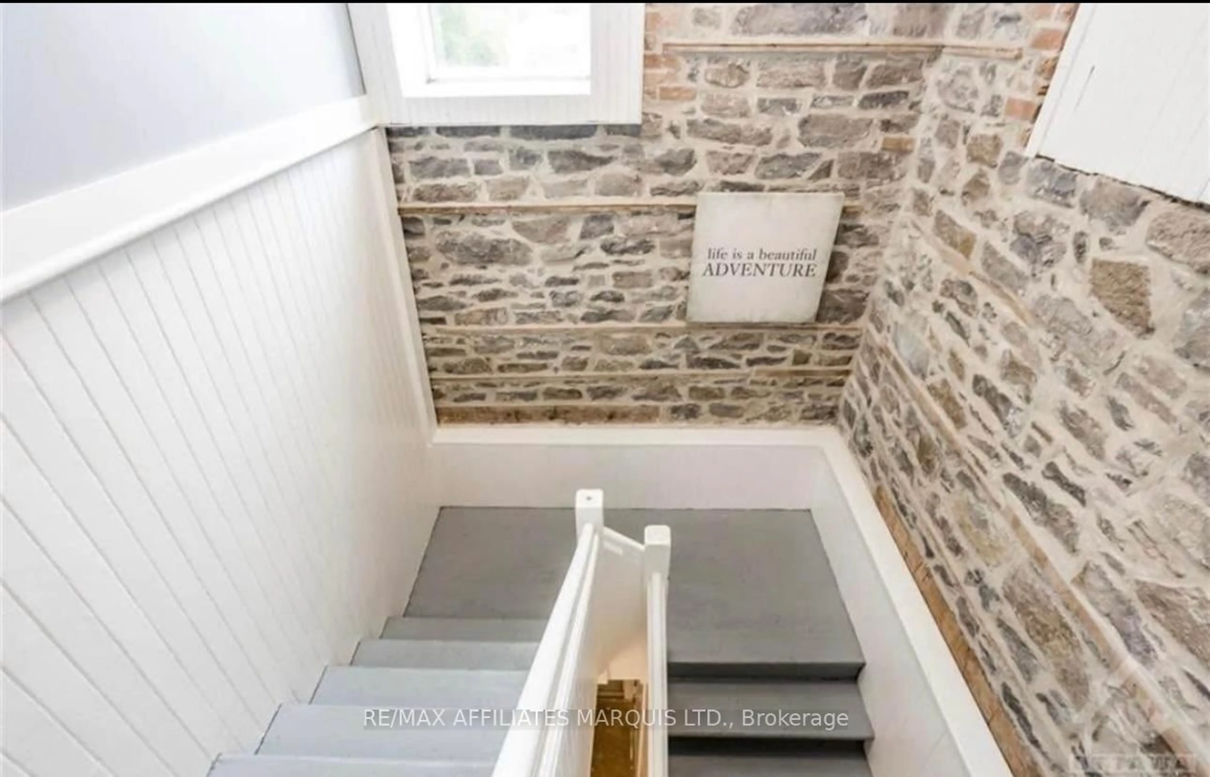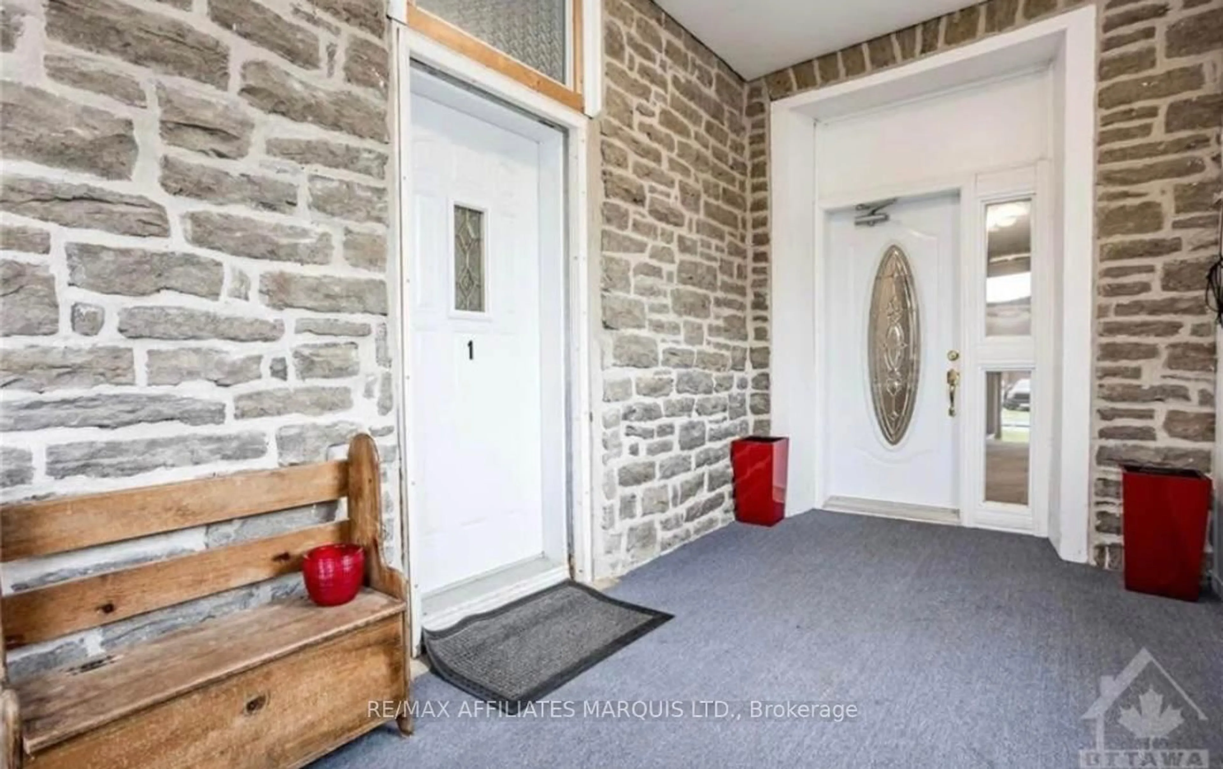20 South St, Edwardsburgh/Cardinal, Ontario K0E 1X0
Contact us about this property
Highlights
Estimated valueThis is the price Wahi expects this property to sell for.
The calculation is powered by our Instant Home Value Estimate, which uses current market and property price trends to estimate your home’s value with a 90% accuracy rate.Not available
Price/Sqft$110/sqft
Monthly cost
Open Calculator
Description
All 4 Units have been completely updated!Welcome to a truly one-of-a-kind investment opportunity steeped in character and rich local history. Originally built in 1871 as Spencervilles very first schoolhouse, this remarkable stone building has been thoughtfully transformed into a fully renovated four-unit income property, offering modern comfort while preserving its timeless charm.Set in the heart of picturesque Spencerville, Ontario, this 4-plex features three stylish 2-bedroom, 1-bathroom apartments and one spacious 3-bedroom, 1-bathroom unit, each boasting open-concept layouts, sleek vinyl flooring, and stainless steel appliances. With 2-foot thick solid stone walls and soaring ceilings, every apartment offers a unique blend of warmth, character, and durability.Currently tenanted by long-term residents in three of the four units, the fourth unit operates as a successful Airbnb, generating an average of $2,800-$3000/month since February 2025. The property provides a strong rental income stream with current rents of $1,950 for the 3-bedroom unit and $1,850 for each 2-bedroom apartmentwith rent increases scheduled for 2025. Net Operating Income (NOI): $90,300. Projected 2025 NOI: $92,000. Low annual expenses: Taxes ($4,000), Insurance ($2,650), Heating ($1,500)This is an ideal property for investors seeking stable cash flow, minimal maintenance, and future upside all wrapped in the charm of a landmark building. Whether you continue the successful Airbnb model or convert to long-term tenancy, the potential here is as solid as the stone walls themselves. There is a possibility of developing 2 more units at the rear of the building.
Property Details
Interior
Features
Exterior
Features
Parking
Garage spaces 2
Garage type Attached
Other parking spaces 4
Total parking spaces 6
Property History
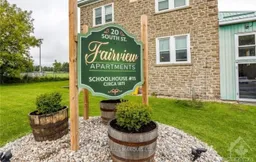 39
39
