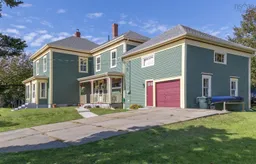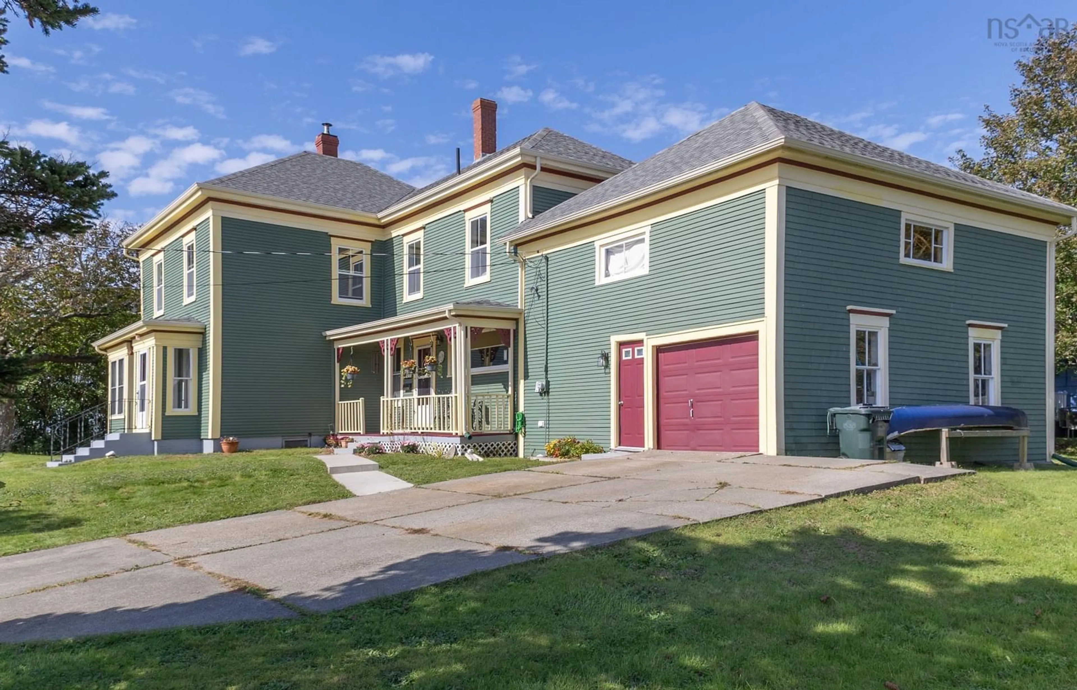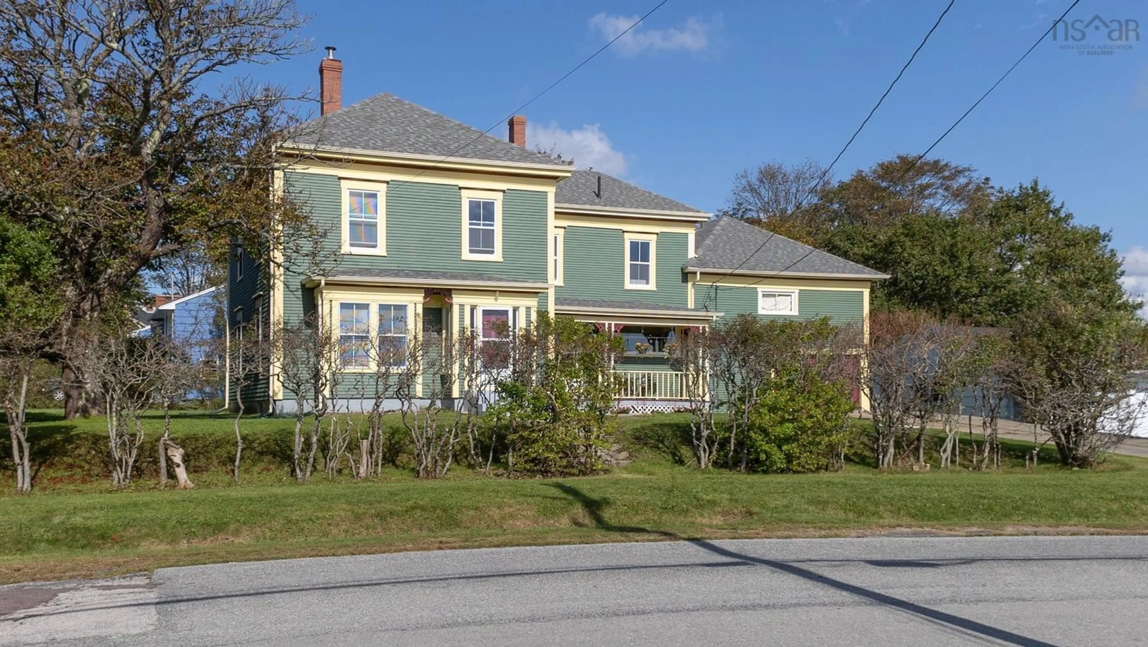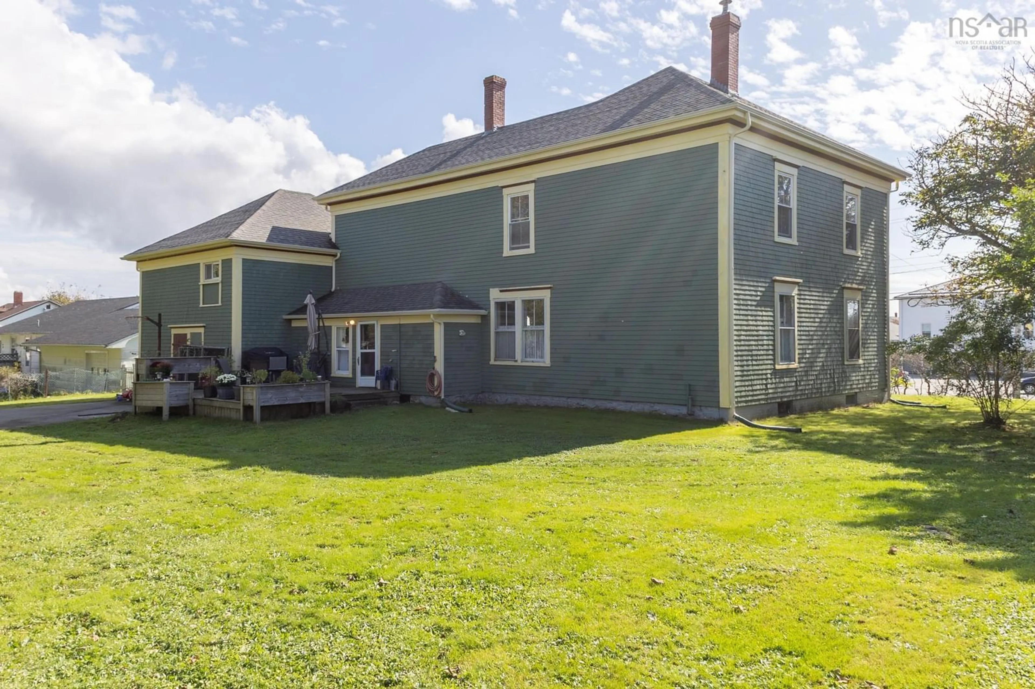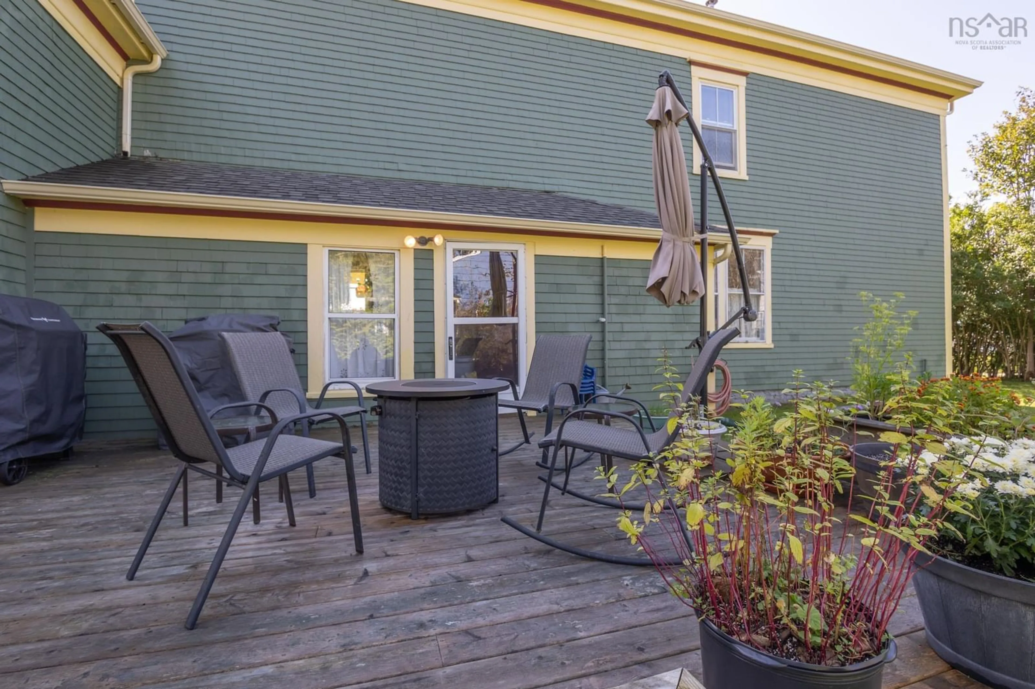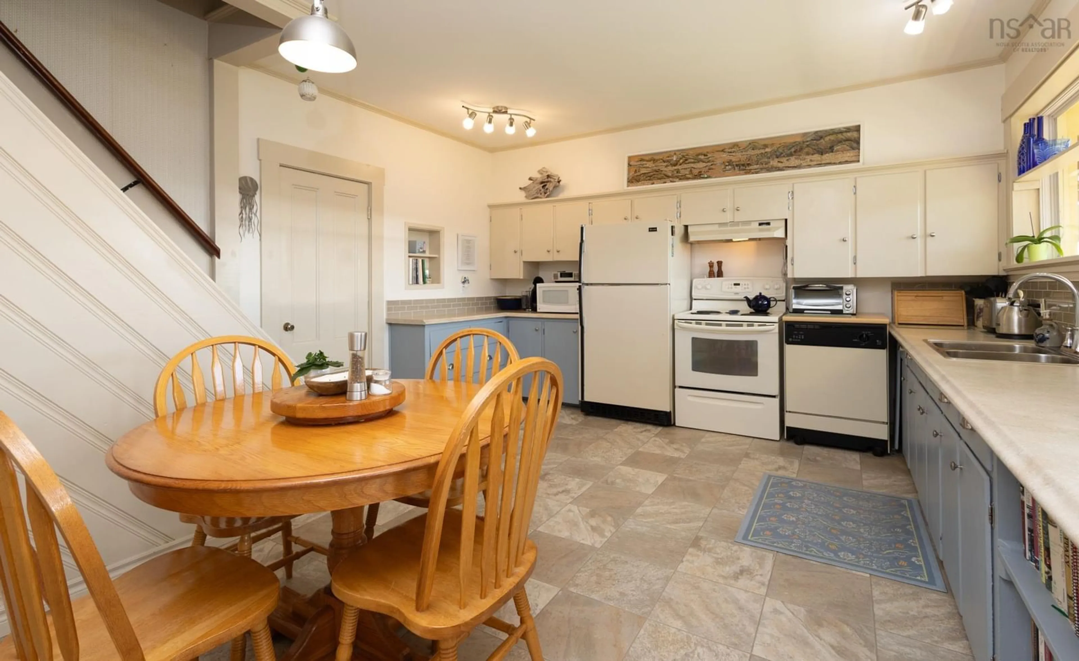50 Albert St, Yarmouth, Nova Scotia B5A 3N7
Contact us about this property
Highlights
Estimated ValueThis is the price Wahi expects this property to sell for.
The calculation is powered by our Instant Home Value Estimate, which uses current market and property price trends to estimate your home’s value with a 90% accuracy rate.Not available
Price/Sqft$134/sqft
Est. Mortgage$1,610/mo
Tax Amount ()-
Days On Market78 days
Description
Introducing 50 Albert Street, Yarmouth - Your Ideal Family Home Nestled in the heart of Yarmouth, this charming residence offers the perfect blend of comfort, convenience, and community living. This well-maintained family home is a true gem and is located within walking distance of Yarmouth Elementary and High School as well as across the street for the bus to middle school. Two living rooms, four bedrooms, a large rec. room and spacious backyard provide ample space for your family to grow and thrive. Whether you have a large household, need space to work from home or simply need extra room for guests, this home has you covered. Imagine having all your daily needs within arm's reach. 50 Albert Street is conveniently located close to all amenities, including grocery stores, restaurants, and shops, making errands a breeze. Experience the warmth of Yarmouth's community spirit. Living in this home means you're just a short stroll away from downtown Yarmouth and its vibrant shops, local eateries, and cultural events. The picturesque waterfront is also within walking distance, offering scenic views and recreational opportunities. This family home has been well cared for, ensuring you can move in with peace of mind. No need for extensive renovations; it's ready for you to make it your own. Some of the more recent updates are - roof reshingled and home painted in 2017, new furnace and oil tank 2021, 5 upstairs windows replaced 2023 plus much more. There is a complete list available upon request. 50 Albert Street, Yarmouth, is the epitome of a well-rounded family home. With its 4 bedrooms, ample living space and well-kept condition, it presents a unique opportunity to embrace a comfortable and connected lifestyle in Yarmouth. Don't miss the chance to make this house your forever home.
Property Details
Interior
Features
Main Floor Floor
Kitchen
17'11 x 13'8Family Room
14'3 x 13'8Dining Room
13'2 x 13'10Living Room
13'2 x 18'2Exterior
Parking
Garage spaces 1
Garage type -
Other parking spaces 0
Total parking spaces 1
Property History
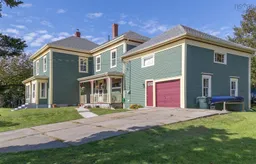 43
43