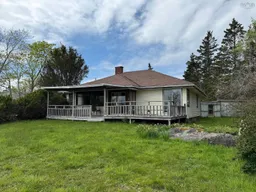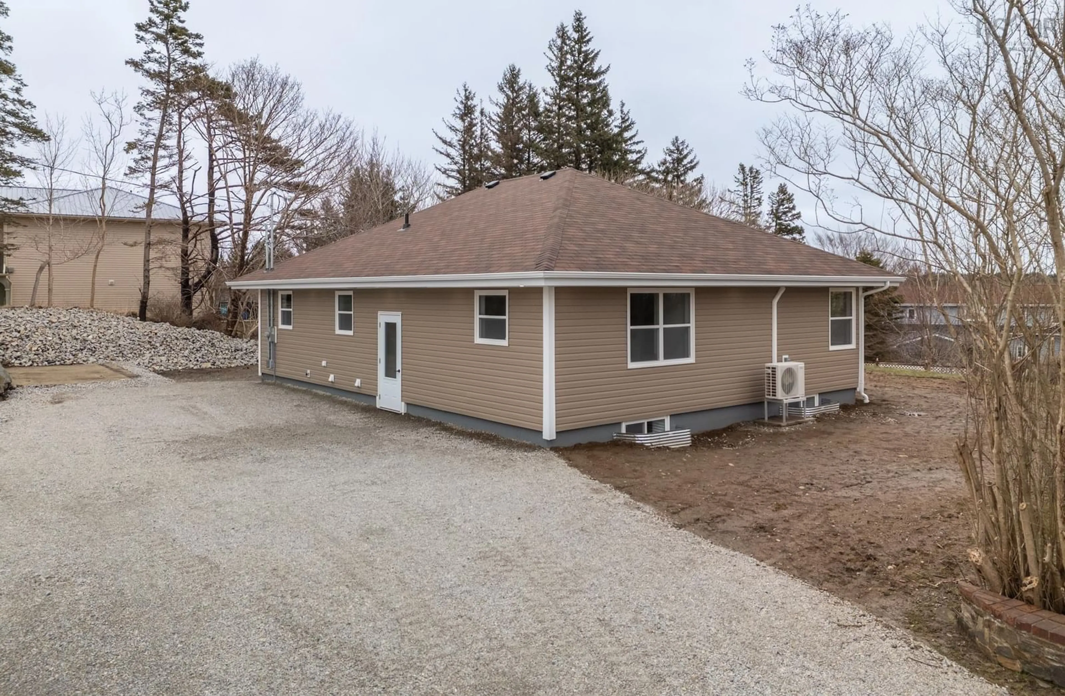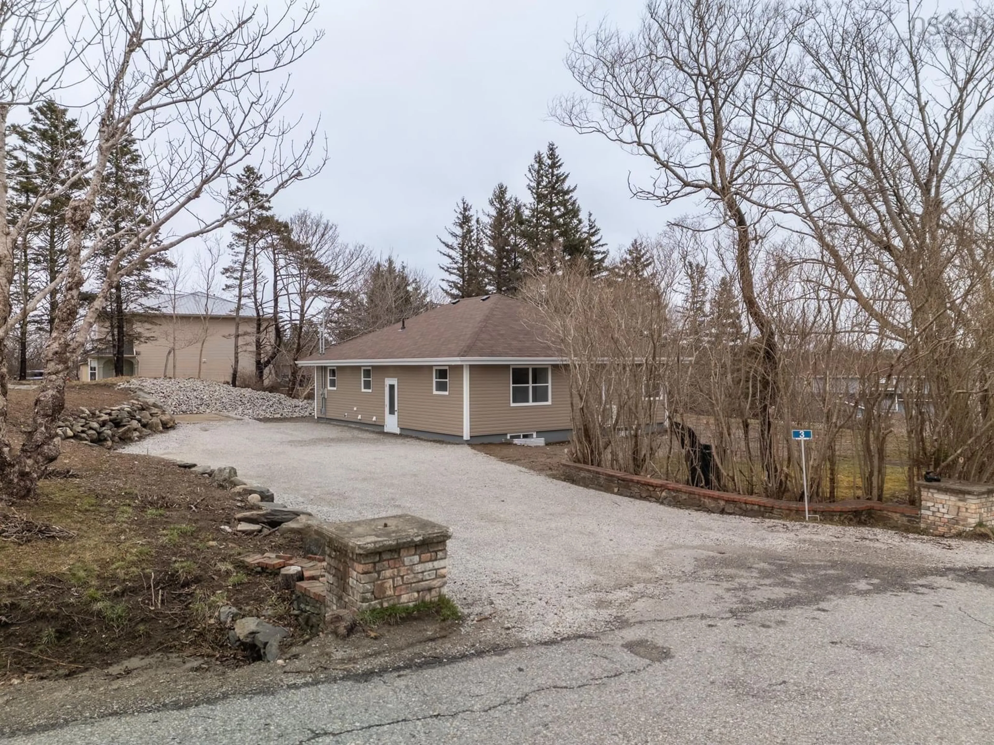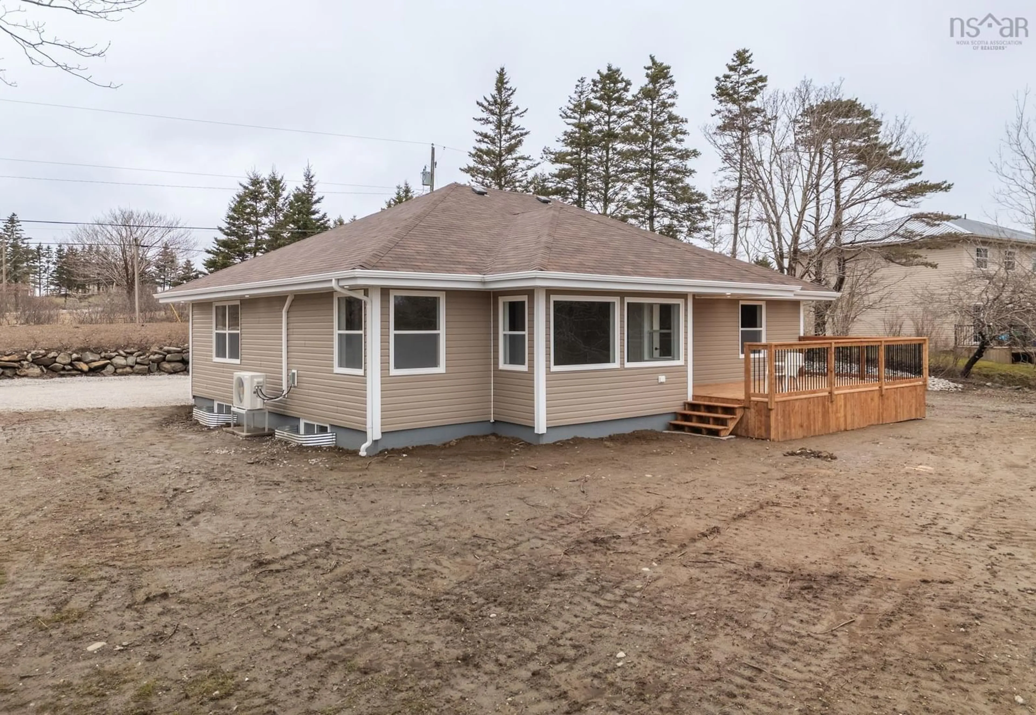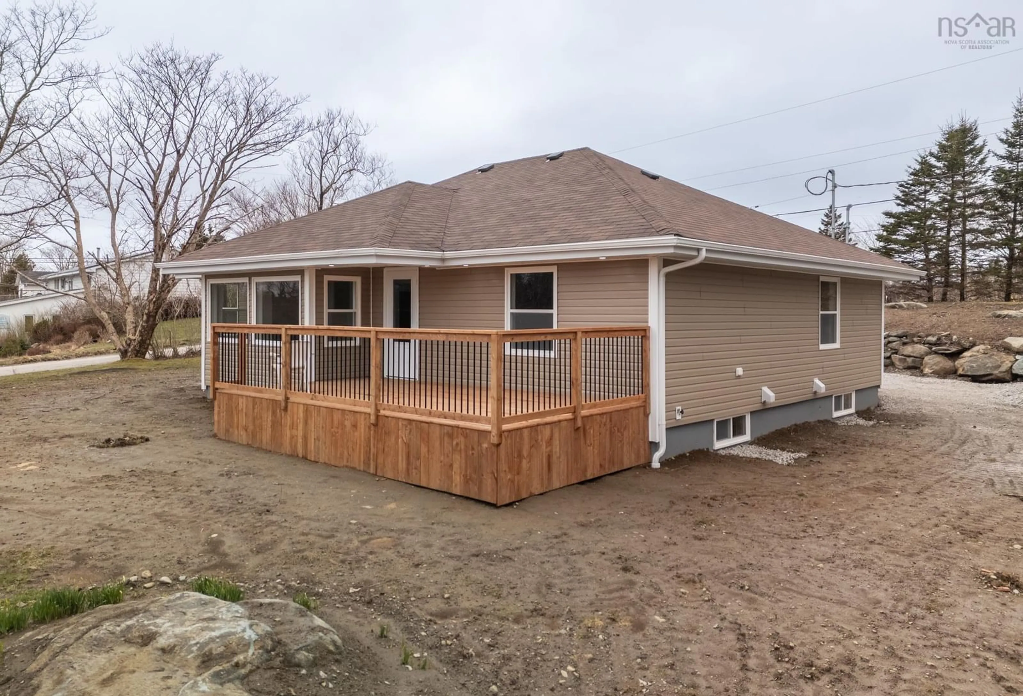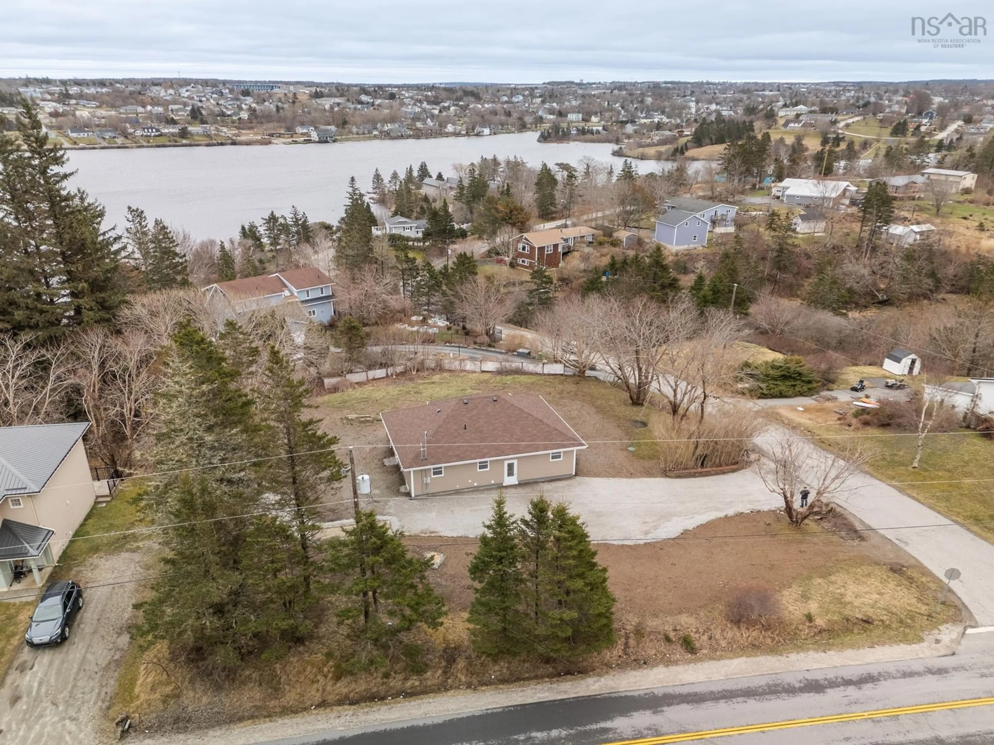3 Milton Highlands Rd, Milton Highlands, Nova Scotia B5A 5K1
Contact us about this property
Highlights
Estimated ValueThis is the price Wahi expects this property to sell for.
The calculation is powered by our Instant Home Value Estimate, which uses current market and property price trends to estimate your home’s value with a 90% accuracy rate.Not available
Price/Sqft$215/sqft
Est. Mortgage$1,928/mo
Tax Amount ()-
Days On Market22 days
Description
Welcome to 3 Milton Highlands Road—a fully renovated 2-bedroom, 2-bath home ideally located just 5 minutes from the Yarmouth Hospital and the heart of town. This move-in-ready property offers the perfect blend of comfort, convenience, and modern style. Step inside to discover a spacious layout highlighted by a bright, open-concept living room featuring a walk-out to a private back deck—ideal for morning coffees, evening barbecues, or simply enjoying the peaceful surroundings. The updated kitchen and baths reflect contemporary design and functionality, while the main floor flows effortlessly, creating a welcoming atmosphere for family and guests alike. Downstairs, you'll find a generous family room offering a versatile space for relaxation, entertainment, or a play area. With additional space in the basement, there's excellent potential for further development—think third bedroom, home office, or even a hobby room. The home is located within the sought-after Meadowfields school district, making it an excellent option for young families or those looking to downsize without compromise. Set on a manageable lot in a quiet residential area, this property is just minutes from all amenities including shopping, schools, healthcare, and the Yarmouth waterfront. Whether you're starting out, settling down, or investing in a turn-key property, 3 Milton Highlands Road checks all the boxes
Property Details
Interior
Features
Main Floor Floor
Kitchen
10'5 x 14'9 3'8Living Room
20'6 x 27'3Laundry/Bath
10' x 7'5Primary Bedroom
14' x 13'3Exterior
Features
Property History
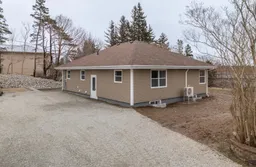 42
42