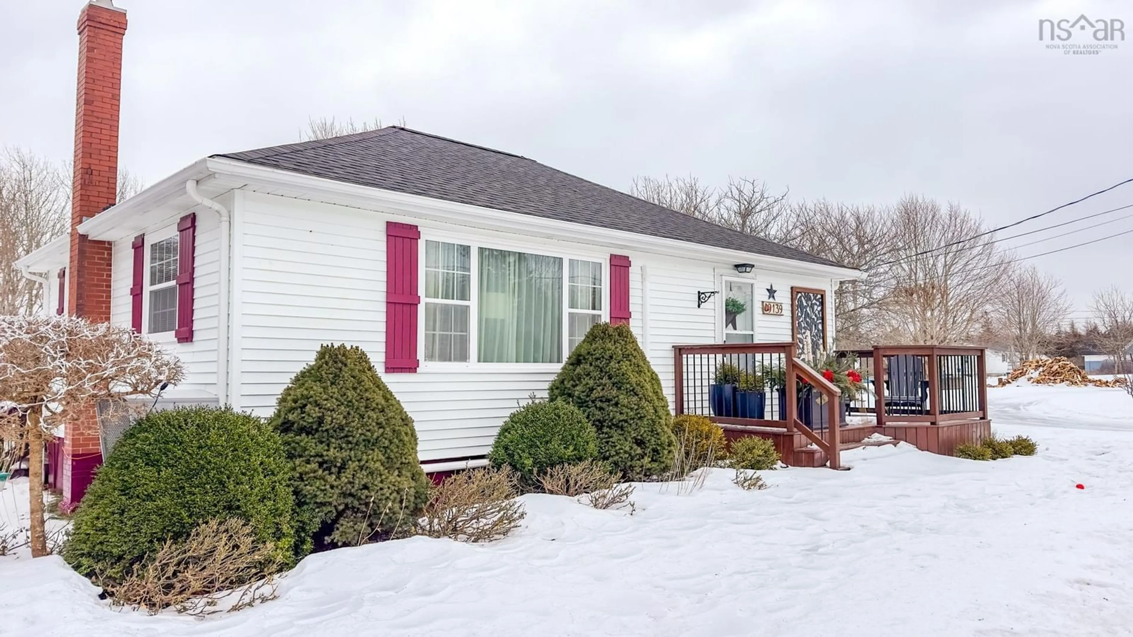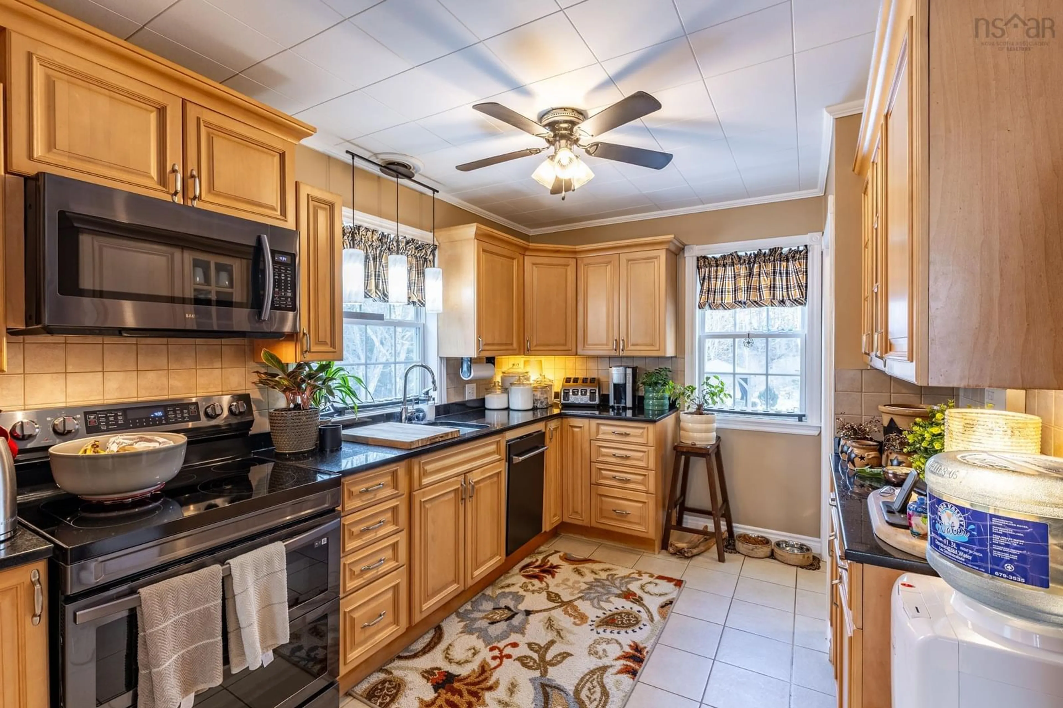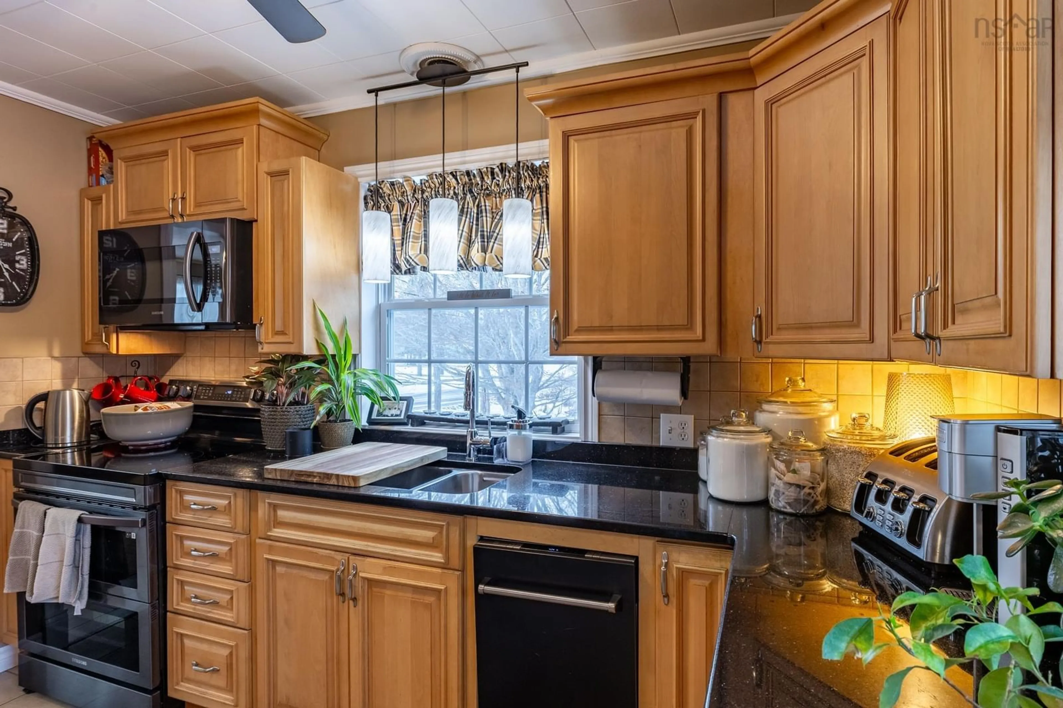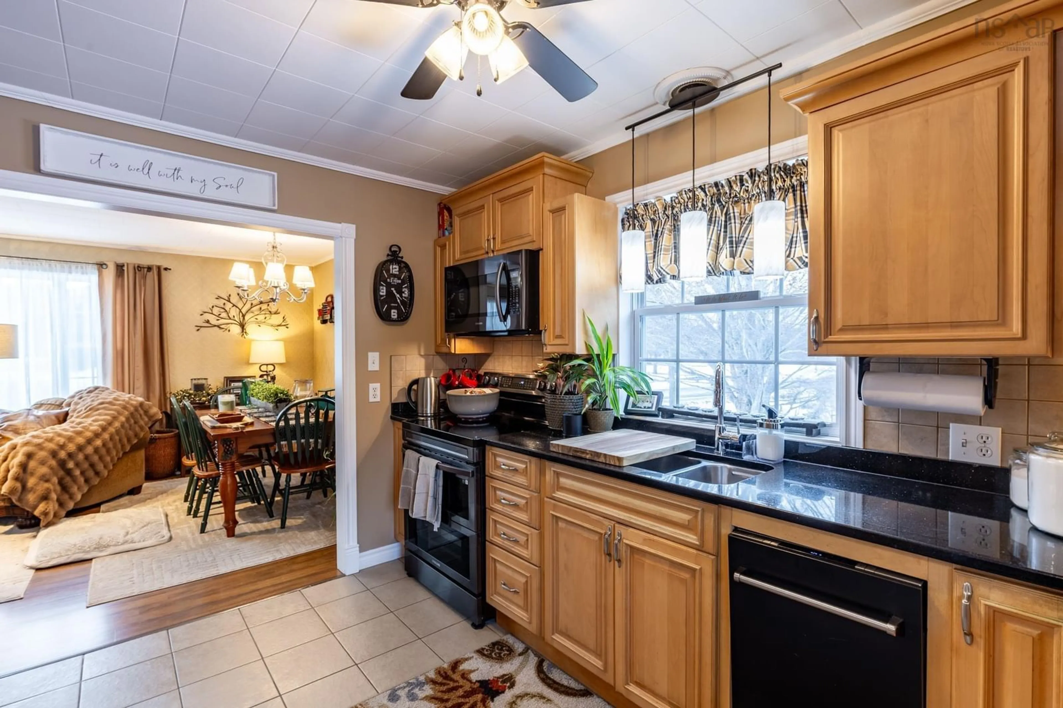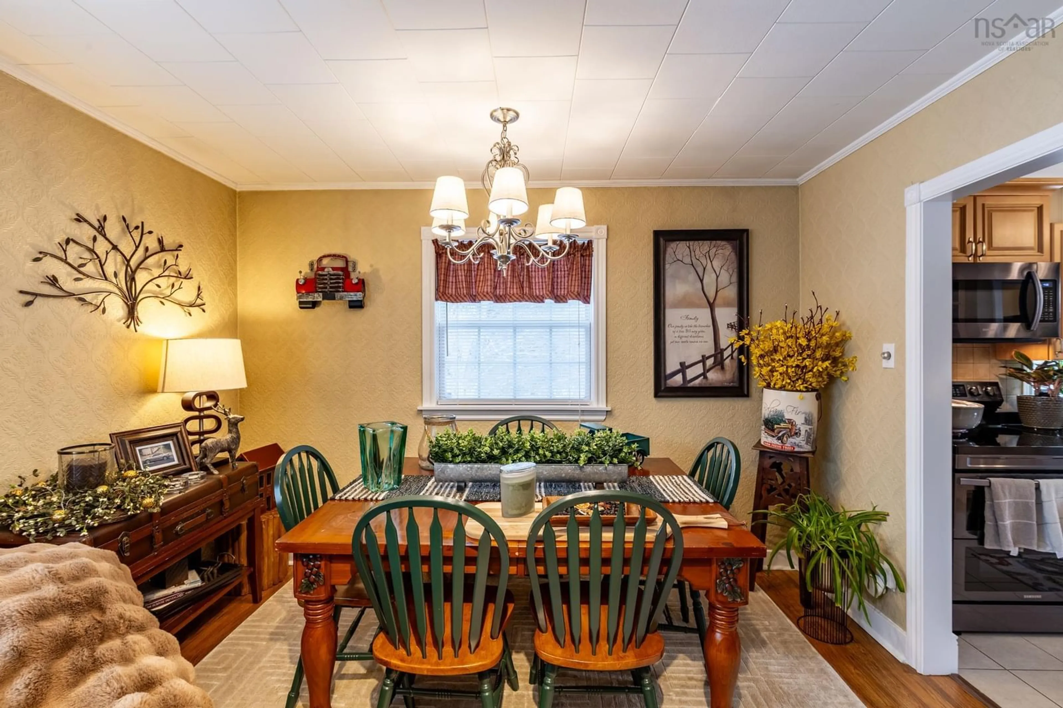9139 3 Hwy, Pleasant Lake, Nova Scotia B5A 5J9
Contact us about this property
Highlights
Estimated ValueThis is the price Wahi expects this property to sell for.
The calculation is powered by our Instant Home Value Estimate, which uses current market and property price trends to estimate your home’s value with a 90% accuracy rate.Not available
Price/Sqft$205/sqft
Est. Mortgage$1,503/mo
Tax Amount ()-
Days On Market40 days
Description
Located in the heart of the peaceful and friendly community of Pleasant Lake, this well-maintained, modern home offers the perfect blend of comfort and convenience. With 1,700 sq. ft. of living space, this home offers a functional and inviting layout. The main level features a stylish and functional kitchen, a spacious living room with ample space for a dining area, a full bathroom, and a primary bedroom with a cozy sitting area. The lower level provides a versatile and large rec room, a potential second bedroom, as well as a laundry and storage room. The beautifully landscaped yard features thoughtfully planted shrubs and perennials, eight apple trees, raised garden beds, a gravel fire pit area with Adirondack chairs, and a privacy-fenced deck perfect for entertaining. Enjoy summer days by the above-ground heated pool, with a cement pad and gazebo nearby for relaxing outdoors in the shade. Recent updates include two new heat pumps (2022), a new roof on both the home and garage (2018), new windows and doors, new pressure-treated front and back decks (2021), and all new appliances. Efficiently heated with a wood stove, ductless heat pumps, and electric baseboard heaters throughout, this home is truly move-in ready with low-maintenance living for years to come. The 18x32 wired one car garage with additional shed space provides storage for a vehicle, tools, and hobbies. Plus, the adjacent buildable lot with an existing dug well offers extra potential for further development. Just minutes from Yarmouth’s amenities, with easy access to the Yarmouth Multi-Purpose Rail Trail and Highway 103, this cozy, modern home is the perfect retreat.
Property Details
Interior
Features
Main Floor Floor
Kitchen
11.64 x 8.76Living Room
11.62 x 21.57Bath 1
4.91 x 7.88Primary Bedroom
11.55 x 19.31Exterior
Features
Parking
Garage spaces 1
Garage type -
Other parking spaces 0
Total parking spaces 1
Property History
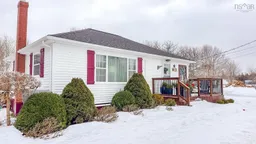 36
36
