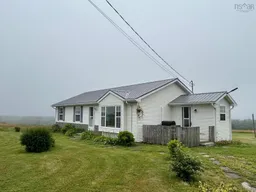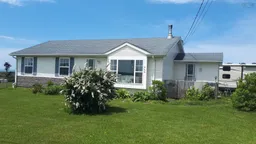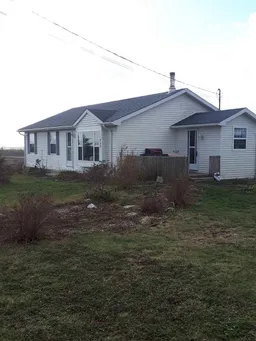Ocean views, heat pumps, comfort and a massive garage – just minutes from town! This well cared for three bedroom bungalow is 25 years young and just a short drive from the Yarmouth Regional Hospital and all town amenities. It’s a warm, inviting home with laminate flooring throughout, a spacious mudroom, and a cozy living room with a heat pump for year round comfort. The kitchen offers lots of cupboard space and flows into the dining area where patio doors lead to a peaceful backyard deck – with ocean views and the calming site of cows grazing across the road. Country charm at its best. The main level features three good size bedrooms, and a roomy bathroom with laundry neatly tucked away in the closet. Downstairs, the finish basement gives you a large family room, a half bath, and an extra room for an office, hobby space or quiet den. The yard is nicely landscaped with privacy outback – a perfect spot to wind down after a long day. And for those who need space to tinker or dream big? There is a wired 55.5‘ x 26‘ garage as well. Whether you’re into home based work, need storage for gear, or want a serious workshop, this garage has the space and set up to make it happen. A comfortable home with all the extras - and a view that brings a little peace to your day.
Inclusions: Stove, Dishwasher, Dryer, Washer, Freezer - Stand Up, Refrigerator
 39
39




